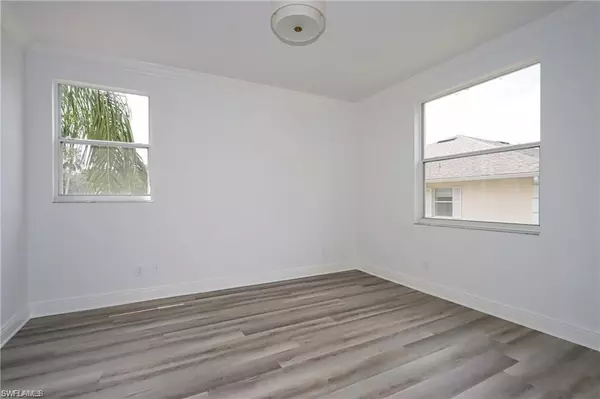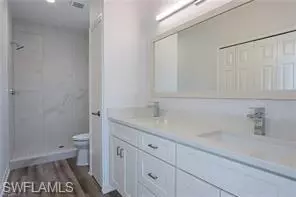$350,000
$369,000
5.1%For more information regarding the value of a property, please contact us for a free consultation.
3235 Cypress Glen WAY #309 Naples, FL 34109
3 Beds
2 Baths
1,412 SqFt
Key Details
Sold Price $350,000
Property Type Condo
Sub Type Low Rise (1-3)
Listing Status Sold
Purchase Type For Sale
Square Footage 1,412 sqft
Price per Sqft $247
Subdivision Cypress Glen
MLS Listing ID 224056645
Sold Date 11/01/24
Bedrooms 3
Full Baths 2
HOA Fees $308/qua
HOA Y/N Yes
Originating Board Naples
Year Built 1999
Annual Tax Amount $2,500
Tax Year 2023
Property Description
WOW! This 3/2 end unit with 10’ ceilings shows like brand new! Completely updated with: New AC, new roof in 2020, new luxury vinyl plank flooring throughout, new crown molding and baseboards, new paint, new kitchen cabinets with quartz countertops, stainless steel appliances, new plumbing fixtures throughout, news baths, new window blinds, new light fixtures and ceiling fan, and new garage door opener. Unit is on second floor and there is an elevator. One car detached garage included! Washer and dryer in unit. Community clubhouse/pool is right across the parking lot. This condo is a must see!
LOCATION!!! Less than a mile from great schools, shopping and dining. Only four miles from Naples’ famous beaches. You are literally in the heart of Naples!
Location
State FL
County Collier
Area Cypress Glen
Rooms
Dining Room Breakfast Bar, Dining - Living
Interior
Interior Features Fire Sprinkler, Pantry, Smoke Detectors, Walk-In Closet(s), Window Coverings
Heating Central Electric
Flooring Vinyl
Equipment Auto Garage Door, Cooktop - Electric, Dishwasher, Disposal, Dryer, Microwave, Range, Refrigerator/Icemaker, Self Cleaning Oven, Smoke Detector, Washer
Furnishings Unfurnished
Fireplace No
Window Features Window Coverings
Appliance Electric Cooktop, Dishwasher, Disposal, Dryer, Microwave, Range, Refrigerator/Icemaker, Self Cleaning Oven, Washer
Heat Source Central Electric
Exterior
Exterior Feature Screened Lanai/Porch
Parking Features 1 Assigned, Driveway Paved, Detached
Garage Spaces 1.0
Pool Community
Community Features Clubhouse, Pool, Sidewalks, Street Lights
Amenities Available Barbecue, Bike And Jog Path, Clubhouse, Pool, Community Room, Internet Access, Sidewalk, Streetlight, Underground Utility
Waterfront Description None
View Y/N Yes
View Landscaped Area, Trees/Woods
Roof Type Shingle
Total Parking Spaces 1
Garage Yes
Private Pool No
Building
Lot Description Zero Lot Line
Building Description Concrete Block,Stucco, DSL/Cable Available
Story 1
Water Assessment Paid, Central
Architectural Style Low Rise (1-3)
Level or Stories 1
Structure Type Concrete Block,Stucco
New Construction No
Schools
Elementary Schools Osceola
Middle Schools Pine Ridge
High Schools Barron Collier
Others
Pets Allowed Limits
Senior Community No
Pet Size 40
Tax ID 29690003184
Ownership Condo
Security Features Smoke Detector(s),Fire Sprinkler System
Num of Pet 2
Read Less
Want to know what your home might be worth? Contact us for a FREE valuation!

Our team is ready to help you sell your home for the highest possible price ASAP

Bought with Premiere Plus Realty Company






