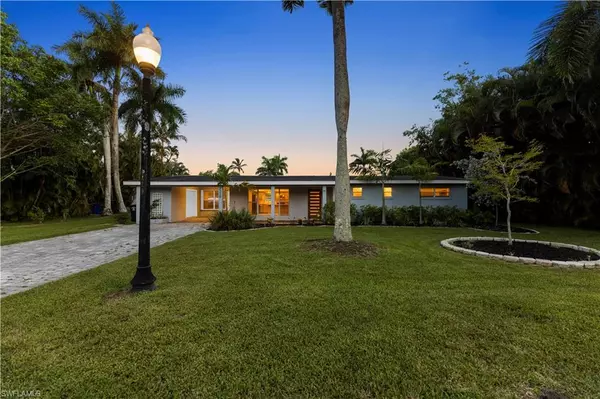$412,412
$419,000
1.6%For more information regarding the value of a property, please contact us for a free consultation.
1226 Biltmore DR Fort Myers, FL 33901
3 Beds
2 Baths
1,336 SqFt
Key Details
Sold Price $412,412
Property Type Single Family Home
Sub Type Ranch,Single Family Residence
Listing Status Sold
Purchase Type For Sale
Square Footage 1,336 sqft
Price per Sqft $308
Subdivision Caloosa View
MLS Listing ID 224056119
Sold Date 10/04/24
Bedrooms 3
Full Baths 2
HOA Y/N No
Originating Board Florida Gulf Coast
Year Built 1955
Annual Tax Amount $3,717
Tax Year 2023
Lot Size 10,890 Sqft
Acres 0.25
Property Description
Discover a serene sanctuary in the sought-after McGregor area, just steps away from the tranquil river. This elegant 3-bedroom, 2-bathroom single-family home is **move-in ready**, offering the perfect blend of comfort and sophistication. The inviting interior boasts vaulted ceilings and floods of natural light, accentuated by sleek tile flooring and tasteful finishes throughout. The heart of the home is the gourmet kitchen, featuring stainless steel appliances, quartz countertops, a spacious island, butcher block accents, and bar seating—ideal for entertaining and everyday living. The luxurious primary suite provides a peaceful retreat with its spacious layout, double sink vanity, and walk-in shower. Outside, enjoy the expansive backyard, which is beautifully enclosed by a white vinyl privacy fence and lush green lawn, perfect for relaxation and outdoor activities. Located in vibrant SW Florida, this home offers unparalleled access to pristine beaches, the bustling RSW International Airport, fine dining, shopping, and a variety of entertainment options. Seize the opportunity to make this charming riverside home your own. Schedule your private viewing today—homes like this don't stay on the market for long!
Location
State FL
County Lee
Area Caloosa View
Zoning RS-6
Rooms
Bedroom Description First Floor Bedroom,Master BR Ground,Split Bedrooms
Dining Room Breakfast Bar, Dining - Family, Dining - Living
Kitchen Island
Interior
Interior Features Smoke Detectors, Vaulted Ceiling(s), Walk-In Closet(s)
Heating Central Electric
Flooring Tile
Equipment Cooktop, Dishwasher, Disposal, Dryer, Microwave, Range, Refrigerator, Washer, Washer/Dryer Hookup
Furnishings Unfurnished
Fireplace No
Appliance Cooktop, Dishwasher, Disposal, Dryer, Microwave, Range, Refrigerator, Washer
Heat Source Central Electric
Exterior
Exterior Feature Open Porch/Lanai
Parking Features Attached Carport
Carport Spaces 1
Fence Fenced
Amenities Available None
Waterfront Description None
View Y/N Yes
View Landscaped Area
Roof Type Shingle
Total Parking Spaces 1
Garage No
Private Pool No
Building
Lot Description Regular
Building Description Concrete Block,Stucco, DSL/Cable Available
Story 1
Water Central
Architectural Style Ranch, Single Family
Level or Stories 1
Structure Type Concrete Block,Stucco
New Construction No
Others
Pets Allowed Yes
Senior Community No
Tax ID 34-44-24-P3-01100.0190
Ownership Single Family
Security Features Smoke Detector(s)
Read Less
Want to know what your home might be worth? Contact us for a FREE valuation!

Our team is ready to help you sell your home for the highest possible price ASAP

Bought with Potter Trinity






