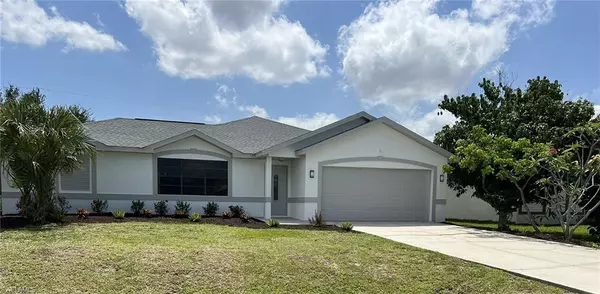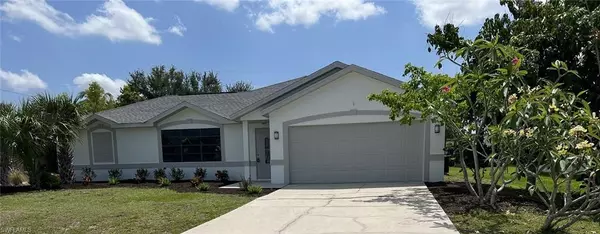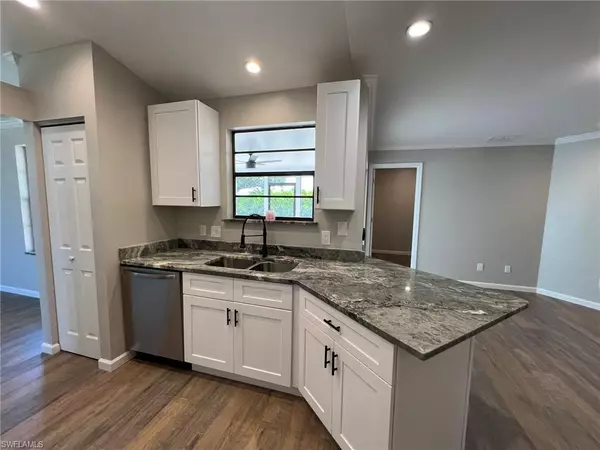For more information regarding the value of a property, please contact us for a free consultation.
Key Details
Sold Price $316,000
Property Type Single Family Home
Sub Type Ranch,Single Family Residence
Listing Status Sold
Purchase Type For Sale
Square Footage 1,500 sqft
Price per Sqft $210
Subdivision Cape Coral
MLS Listing ID 224041710
Sold Date 08/23/24
Bedrooms 3
Full Baths 2
HOA Y/N No
Originating Board Florida Gulf Coast
Year Built 1992
Annual Tax Amount $2,796
Tax Year 2023
Lot Size 10,018 Sqft
Acres 0.23
Property Description
FULLY RENOVATED! Beautiful 3 bed/ 2 bath/ 2 car with NEW ROOF, A/C, HOT WATER HEATER, ALL APPLIANCES, FLOORING, CABINETRY, PAINT & PLUMBING & ELECTRICAL FIXTURES! This light & bright home features elevated ceilings and an open living concept with formal living and dining areas, in-home laundry room and spit living. The full size walk through kitchen is designed for entertaining with a 2 seat bar, tons of high end granite counter space and a built in pantry. The split bedrooms have walk-in closets with the master suite featuring its own completely renovated bathroom & the HUGE covered lanai area is newly screened & boasts true outdoor living overlooking the private fenced backyard setting with mature hedges, plants & multiple varieties of fruit trees for the kids &/or pets to enjoy.
LOW TAXES, NO FLOOD ZONE OR INSURANCE REQUIRED, NO HOA & ALL WATER & SEWER ASSESMENTS PAID.
LOW 5.99% MTG RATE AVAILABLE with just 5% down! *Call for lending details
Location
State FL
County Lee
Area Cape Coral
Zoning R1-D
Rooms
Bedroom Description First Floor Bedroom,Master BR Ground,Split Bedrooms
Dining Room Breakfast Room
Kitchen Pantry
Interior
Interior Features Pantry, Pull Down Stairs, Smoke Detectors, Vaulted Ceiling(s)
Heating Central Electric
Flooring Tile, Vinyl
Equipment Auto Garage Door, Cooktop - Electric, Dishwasher, Disposal, Microwave, Range, Refrigerator/Freezer, Refrigerator/Icemaker, Smoke Detector, Washer/Dryer Hookup
Furnishings Unfurnished
Fireplace No
Appliance Electric Cooktop, Dishwasher, Disposal, Microwave, Range, Refrigerator/Freezer, Refrigerator/Icemaker
Heat Source Central Electric
Exterior
Exterior Feature Screened Lanai/Porch
Garage Driveway Paved, Attached
Garage Spaces 2.0
Amenities Available None
Waterfront No
Waterfront Description None
View Y/N Yes
View Landscaped Area
Roof Type Shingle
Street Surface Paved
Handicap Access Accessible Full Bath
Total Parking Spaces 2
Garage Yes
Private Pool No
Building
Lot Description Regular
Story 1
Water Assessment Paid, Central
Architectural Style Ranch, Single Family
Level or Stories 1
Structure Type Stucco
New Construction No
Schools
Elementary Schools Gulf Or Skyline Elementary
Middle Schools Gulf Middle
High Schools Cape High
Others
Pets Allowed Yes
Senior Community No
Tax ID 03-45-23-C1-03260.0110
Ownership Single Family
Security Features Smoke Detector(s)
Read Less Info
Want to know what your home might be worth? Contact us for a FREE valuation!

Our team is ready to help you sell your home for the highest possible price ASAP

Bought with Elite Florida Realty Inc
GET MORE INFORMATION





