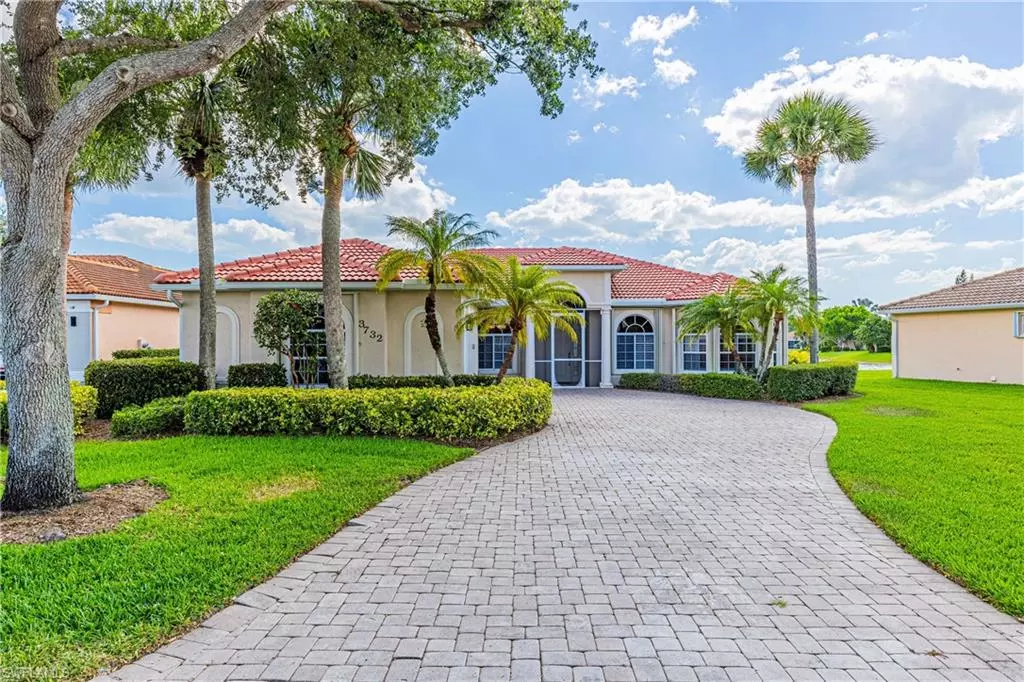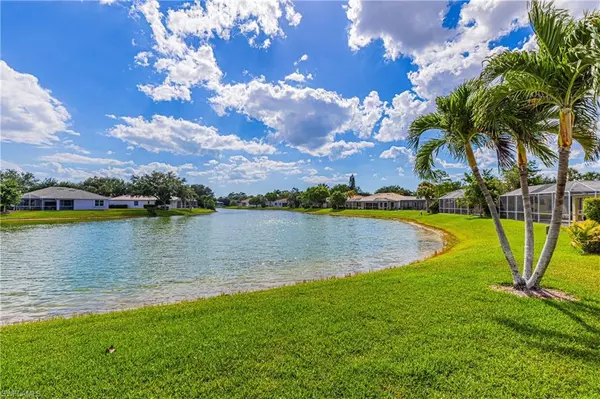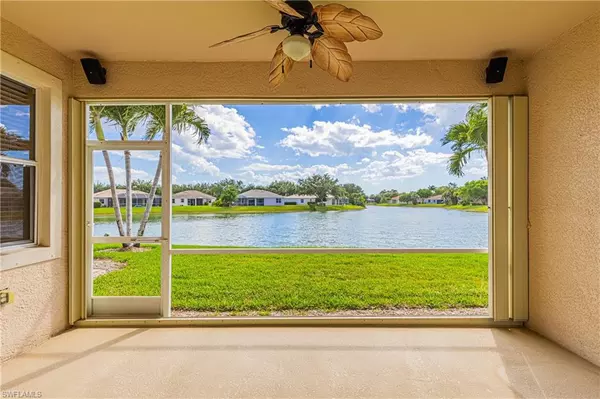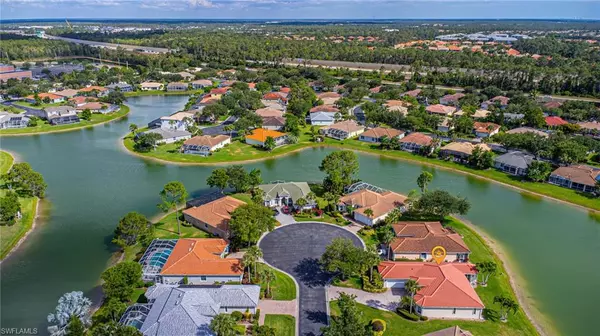$625,000
$639,999
2.3%For more information regarding the value of a property, please contact us for a free consultation.
3732 Ashley CT Naples, FL 34116
4 Beds
2 Baths
2,180 SqFt
Key Details
Sold Price $625,000
Property Type Single Family Home
Sub Type Ranch,Single Family Residence
Listing Status Sold
Purchase Type For Sale
Square Footage 2,180 sqft
Price per Sqft $286
Subdivision Forest Park
MLS Listing ID 224037765
Sold Date 08/12/24
Bedrooms 4
Full Baths 2
HOA Y/N Yes
Originating Board Naples
Year Built 2004
Annual Tax Amount $2,140
Tax Year 2023
Lot Size 8,712 Sqft
Acres 0.2
Property Description
Bring the family! This PRISTiNE home is located in one of Naples award-winning communities. This beautiful home is move-in ready and boasts 4 large bedrooms plus den. One bedroom can be used as a media room and is surround sound adaptable. Master bedroom is extremely spacious with sitting area and ensuite bathroom leading to the lanai. This home has built-in hurricane shutters, front shutters are automatic. This home is tastefully decorated in neutral colors with custom plantation shutters. Enjoy this premium lot at the end of a cul-de-sac, with long sweeping views of the lake from your spacious lanai. Home boasts custom built-ins, and tray ceiling with custom accent lighting. Open kitchen facing the lake makes the perfect setting to enjoy your morning coffee. Wonderful dine-in kitchen area and formal dining room.
Forest Park is a gated community located next to the community park and top choices of schools. Amenities include clubhouse, community pool, fitness center, business center, billiard room, childrens playroom, kitchen/bar area and community room. Very social community with plenty of activities for all. Just outside the gate is one of Naples best community parks with aquatic center, racquetball/handball, playground, tennis and fitness center. FOREST PARK IS JUST 15 MINUTES TO OLDE NAPLES AND BEACHES. Priced for a quick sale, this home offers so much!
Location
State FL
County Collier
Area Forest Park
Rooms
Bedroom Description First Floor Bedroom,Master BR Ground,Master BR Sitting Area,Split Bedrooms
Dining Room Breakfast Bar, Breakfast Room, Dining - Family, Eat-in Kitchen, Formal
Kitchen Island, Pantry, Walk-In Pantry
Interior
Interior Features Built-In Cabinets, Cathedral Ceiling(s), French Doors, Pantry, Smoke Detectors, Tray Ceiling(s), Vaulted Ceiling(s), Walk-In Closet(s)
Heating Central Electric
Flooring Tile
Equipment Auto Garage Door, Cooktop - Electric, Dishwasher, Disposal, Dryer, Freezer, Refrigerator, Refrigerator/Freezer, Refrigerator/Icemaker, Self Cleaning Oven, Smoke Detector, Washer, Washer/Dryer Hookup
Furnishings Unfurnished
Fireplace No
Appliance Electric Cooktop, Dishwasher, Disposal, Dryer, Freezer, Refrigerator, Refrigerator/Freezer, Refrigerator/Icemaker, Self Cleaning Oven, Washer
Heat Source Central Electric
Exterior
Exterior Feature Screened Lanai/Porch
Parking Features Driveway Paved, Attached
Garage Spaces 2.0
Pool Community
Community Features Clubhouse, Park, Pool, Dog Park, Fitness Center, Tennis Court(s), Gated
Amenities Available Cabana, Clubhouse, Park, Pool, Dog Park, Fitness Center, Hobby Room, Play Area, Tennis Court(s)
Waterfront Description Lake
View Y/N Yes
View Lake
Roof Type Shingle
Total Parking Spaces 2
Garage Yes
Private Pool No
Building
Lot Description Cul-De-Sac
Building Description Concrete Block,Stucco, DSL/Cable Available
Story 1
Water Central
Architectural Style Ranch, Contemporary, Single Family
Level or Stories 1
Structure Type Concrete Block,Stucco
New Construction No
Schools
Elementary Schools Calusa Park Elementary
Middle Schools Golden Gate Middle School
High Schools St John Neumann High School
Others
Pets Allowed Yes
Senior Community No
Tax ID 33140011845
Ownership Single Family
Security Features Smoke Detector(s),Gated Community
Read Less
Want to know what your home might be worth? Contact us for a FREE valuation!

Our team is ready to help you sell your home for the highest possible price ASAP

Bought with Downing-Frye Realty






