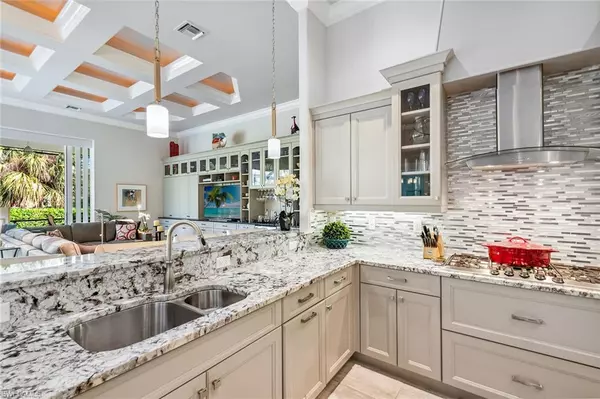$3,200,000
$3,499,000
8.5%For more information regarding the value of a property, please contact us for a free consultation.
7818 Classics DR Naples, FL 34113
4 Beds
5 Baths
4,292 SqFt
Key Details
Sold Price $3,200,000
Property Type Single Family Home
Sub Type 2 Story,Single Family Residence
Listing Status Sold
Purchase Type For Sale
Square Footage 4,292 sqft
Price per Sqft $745
Subdivision Classics Plantation Estates
MLS Listing ID 224004686
Sold Date 07/19/24
Bedrooms 4
Full Baths 5
HOA Fees $250
HOA Y/N Yes
Originating Board Naples
Year Built 2014
Annual Tax Amount $12,766
Tax Year 2023
Lot Size 0.350 Acres
Acres 0.35
Property Description
Stunning custom estate in the desirable Classics neighborhood in award-winning Lely Resort. This remarkable quality-built and immaculately maintained residence features four bedrooms plus study and recreation room, five baths, three-car garage and breathtaking golf views. Upon entering the dramatic front doors, you’re welcomed by impressive 14-foot tray and coffered ceilings with crown molding and indirect lighting, plantation shutters, floor-to-ceiling sliders and wood-like tile flooring. The gourmet kitchen is equipped with gas cooking, Viking appliances, premium cabinets with pull-outs and soft-close, and granite countertops. The impressive outdoors features a heated lagoon-style pool with spa in a picture-window screen enclosure offering extraordinary views, enhanced by a gas fireplace and outdoor kitchen. Upstairs is a versatile bonus room complete with kitchenette and bath. Other features include impact glass, custom closets, built-ins, wine chiller, Sonos, new 24-kilowatt home generator, electric shades, security, central vacuum, ample storage, and a three-car garage with epoxy floor and built-ins. Amenities include dining, golf, gym, tennis, pickleball, bocce and dog park.
Location
State FL
County Collier
Area Lely Resort
Rooms
Bedroom Description First Floor Bedroom,Master BR Ground,Master BR Sitting Area,Split Bedrooms
Dining Room Breakfast Bar, Eat-in Kitchen, Formal
Kitchen Gas Available, Island, Pantry
Interior
Interior Features Bar, Built-In Cabinets, Closet Cabinets, Coffered Ceiling(s), Foyer, Laundry Tub, Pantry, Smoke Detectors, Tray Ceiling(s), Walk-In Closet(s), Wet Bar, Window Coverings
Heating Central Electric
Flooring Carpet, Tile, Wood
Fireplaces Type Outside
Equipment Auto Garage Door, Central Vacuum, Cooktop - Gas, Dishwasher, Disposal, Dryer, Grill - Gas, Microwave, Refrigerator, Refrigerator/Freezer, Refrigerator/Icemaker, Smoke Detector, Washer, Washer/Dryer Hookup, Wine Cooler
Furnishings Unfurnished
Fireplace Yes
Window Features Window Coverings
Appliance Gas Cooktop, Dishwasher, Disposal, Dryer, Grill - Gas, Microwave, Refrigerator, Refrigerator/Freezer, Refrigerator/Icemaker, Washer, Wine Cooler
Heat Source Central Electric
Exterior
Exterior Feature Screened Lanai/Porch, Outdoor Kitchen, Storage
Parking Features Driveway Paved, Attached
Garage Spaces 3.0
Pool Community, Below Ground, Concrete, Equipment Stays, Screen Enclosure
Community Features Clubhouse, Park, Pool, Dog Park, Fitness Center, Golf, Restaurant, Street Lights, Tennis Court(s), Gated
Amenities Available Basketball Court, Billiard Room, Business Center, Clubhouse, Park, Pool, Community Room, Spa/Hot Tub, Concierge, Dog Park, Fitness Center, Full Service Spa, Golf Course, Hobby Room, Internet Access, Private Membership, Restaurant, Sauna, Streetlight, Tennis Court(s)
Waterfront Description None
View Y/N Yes
View Golf Course, Landscaped Area
Roof Type Tile
Street Surface Paved
Total Parking Spaces 3
Garage Yes
Private Pool Yes
Building
Lot Description Golf Course
Building Description Concrete Block,Stucco, DSL/Cable Available
Story 2
Water Central
Architectural Style Two Story, Single Family
Level or Stories 2
Structure Type Concrete Block,Stucco
New Construction No
Others
Pets Allowed Yes
Senior Community No
Tax ID 26107001588
Ownership Single Family
Security Features Smoke Detector(s),Gated Community
Read Less
Want to know what your home might be worth? Contact us for a FREE valuation!

Our team is ready to help you sell your home for the highest possible price ASAP

Bought with Premier Sotheby's Int'l Realty






