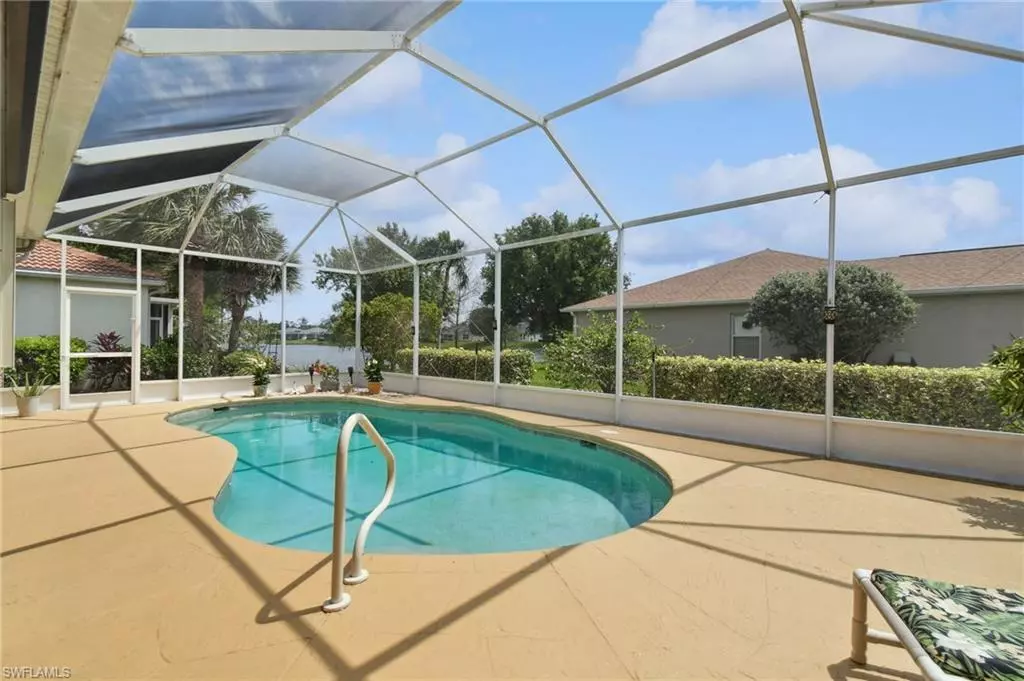$535,000
$560,000
4.5%For more information regarding the value of a property, please contact us for a free consultation.
8904 Baytowne LOOP Fort Myers, FL 33908
4 Beds
3 Baths
2,776 SqFt
Key Details
Sold Price $535,000
Property Type Single Family Home
Sub Type Ranch,Single Family Residence
Listing Status Sold
Purchase Type For Sale
Square Footage 2,776 sqft
Price per Sqft $192
Subdivision Colony Lakes
MLS Listing ID 224030991
Sold Date 07/09/24
Bedrooms 4
Full Baths 3
HOA Fees $134/qua
HOA Y/N No
Originating Board Florida Gulf Coast
Year Built 2002
Annual Tax Amount $3,363
Tax Year 2023
Lot Size 0.266 Acres
Acres 0.266
Property Description
Large split floor plan pool home located in the prestigious Colony Lakes community. This 4-bedroom, 3-full bathroom offers a blend of elegance, comfort, and convenience. With the added bonus of a 3-car garage, there's ample space for all your vehicles and storage needs. Inviting open floor plan, ideal for both entertaining and everyday living. The entire house boasts high ceilings, creating an airy atmosphere filled with natural light that enhances the sense of space and openness.
The heart of the home is the expansive open concept kitchen, featuring wood white cabinets, granite counters, and a generously sized kitchen island, perfect for meal preparation, casual dining, or gathering around with family and friends. Additionally, this home has a walking pantry to store all your cooking essentials and a separate working desk area.
The kitchen opens up to a casual dining area, perfect for enjoying meals with family and friends while overlooking the pool and family great room.
The primary bedroom, generously sized, offers direct access to the pool and features a comfortable sitting area. You'll appreciate the convenience of the walk-in closet with custom built-ins for ample storage. The large en-suite bathroom boasts a separate recently remodeled walk-in shower, soaking tub, dual sinks, and a convenient make-up area. The three secondary bedrooms are large and bright.
Beautiful pool area with extended pool deck and views of the tranquil lake. The pool, heated for your comfort, was re-screened in 2022.
With ample closets and storage space throughout, staying organized is effortless. The roof is from 2021, and new gutters were installed in 2023. Electric storm shutters for the lanai and accordion shutters in all windows provide additional peace of mind. A Culligan water softener system and reverse osmosis ensure quality water throughout the home. Tile flooring runs throughout all bedrooms, as well as the kitchen and family room.
As part of the Colony Lakes community, you'll enjoy access to a wealth of amenities, including a clubhouse, community pool, fitness center, and children's playground.
This home also comes with transferable flood insurance.
Location
State FL
County Lee
Area Colony Lakes
Zoning RPD
Rooms
Dining Room Breakfast Bar, Breakfast Room, Dining - Family, Dining - Living, Formal
Interior
Interior Features Closet Cabinets, Laundry Tub, Pantry, Smoke Detectors, Vaulted Ceiling(s), Walk-In Closet(s), Window Coverings
Heating Heat Pump
Flooring Carpet, Tile
Equipment Auto Garage Door, Dishwasher, Dryer, Microwave, Range, Refrigerator/Freezer, Reverse Osmosis, Self Cleaning Oven, Smoke Detector, Solar Panels, Washer, Washer/Dryer Hookup, Water Treatment Owned
Furnishings Unfurnished
Fireplace No
Window Features Window Coverings
Appliance Dishwasher, Dryer, Microwave, Range, Refrigerator/Freezer, Reverse Osmosis, Self Cleaning Oven, Washer, Water Treatment Owned
Heat Source Heat Pump
Exterior
Exterior Feature Screened Lanai/Porch
Parking Features Driveway Paved, Attached
Garage Spaces 3.0
Pool Community, Below Ground, Solar Heat, Screen Enclosure
Community Features Clubhouse, Pool, Fitness Center
Amenities Available Clubhouse, Pool, Fitness Center, Play Area
Waterfront Description None
View Y/N Yes
View Lake
Roof Type Shingle
Porch Patio
Total Parking Spaces 3
Garage Yes
Private Pool Yes
Building
Lot Description Regular
Building Description Concrete Block,Stucco, DSL/Cable Available
Story 1
Water Central, Softener
Architectural Style Ranch, Single Family
Level or Stories 1
Structure Type Concrete Block,Stucco
New Construction No
Others
Pets Allowed Yes
Senior Community No
Tax ID 03-46-24-09-00000.0700
Ownership Single Family
Security Features Smoke Detector(s)
Read Less
Want to know what your home might be worth? Contact us for a FREE valuation!

Our team is ready to help you sell your home for the highest possible price ASAP

Bought with Wentworth Realty Group






