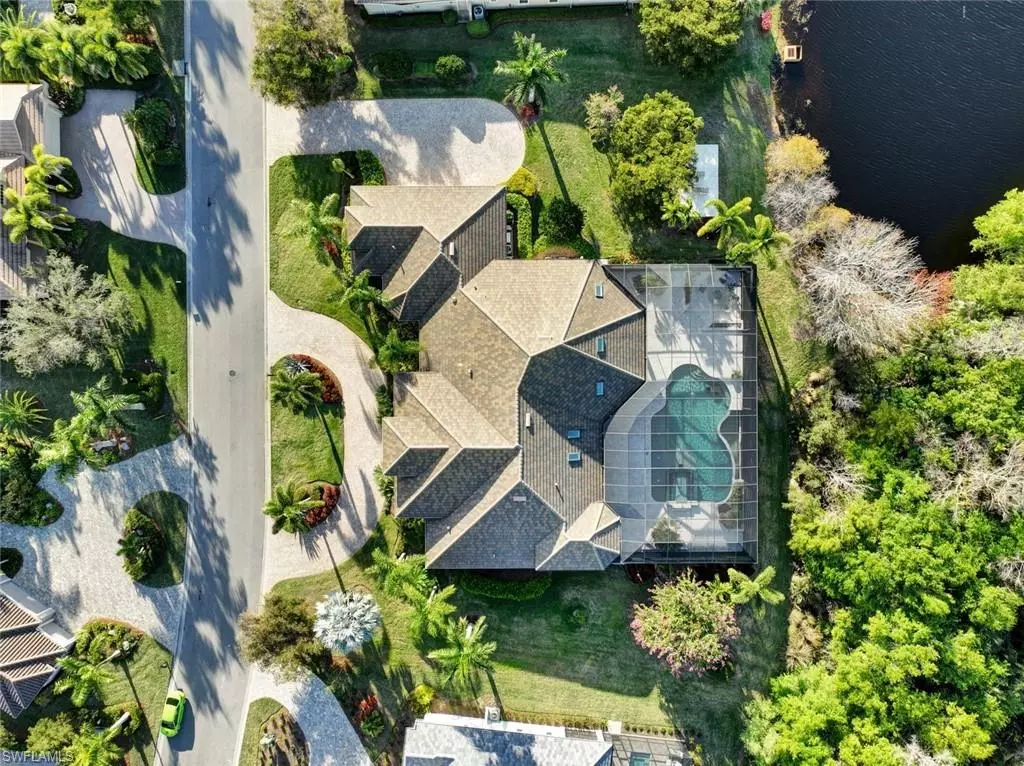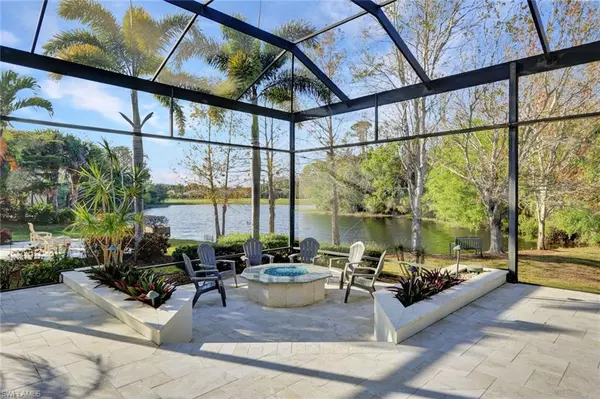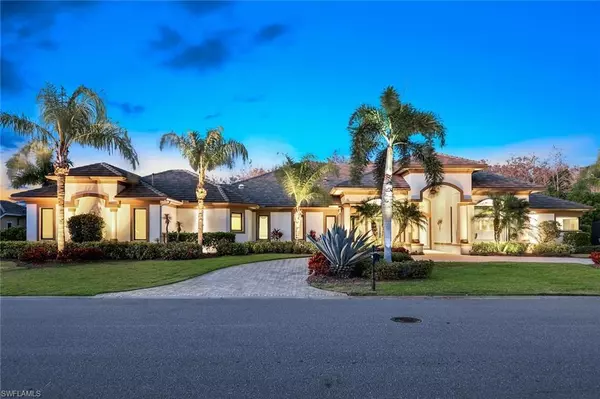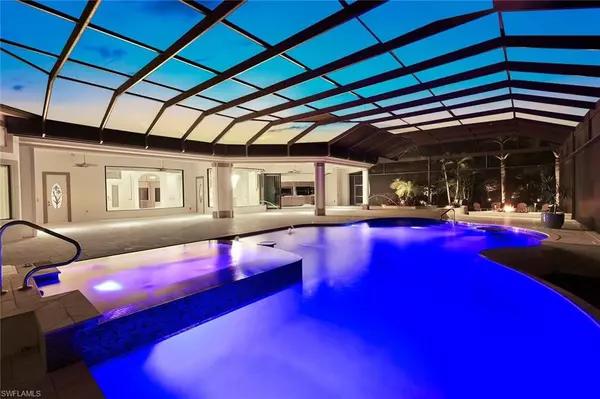$1,900,000
$1,999,000
5.0%For more information regarding the value of a property, please contact us for a free consultation.
13409 Whispering Oaks DR Fort Myers, FL 33905
3 Beds
3 Baths
4,583 SqFt
Key Details
Sold Price $1,900,000
Property Type Single Family Home
Sub Type Ranch,Single Family Residence
Listing Status Sold
Purchase Type For Sale
Square Footage 4,583 sqft
Price per Sqft $414
Subdivision Whispering Oaks
MLS Listing ID 224011526
Sold Date 06/05/24
Bedrooms 3
Full Baths 2
Half Baths 1
HOA Y/N Yes
Originating Board Florida Gulf Coast
Year Built 2014
Annual Tax Amount $27,271
Tax Year 2023
Lot Size 0.731 Acres
Acres 0.731
Property Description
AT THIS PRICE, THIS IS AN UNBELIEVABLE BARGAIN! Meticulously-maintained custom-built 2014 estate home in Whispering Oaks at Verandah, a prestigious gated community with two 18-hole championship golf courses. The ideal haven for the successful professional who--while appreciating the utility of two generously sized home offices--seeks the the ultimate oasis for entertaining guests, enjoying life's luxuries and being immersed into the beauty of nature. Situated on a 0.73-acre DOUBLE LOT with circle drive and oversized 3-car garage climate-controlled garage with beautiful storage closets and cabinets. Your guests will be amazed by the gorgeous views, ZERO-CORNER POCKET SLIDERS, and LED light shows from the lagoon pool and spa. Only the highest quality finishes throughout, which are easily adaptable to your personal style... honed marble flooring, luxury appliances, impact glass and kevlar screens to name a few... Best of all are the panoramic views from the 4,000+ SF outdoor living space with golf course, lake AND natural preserve views! We welcome you to experience for yourself the relaxation and tranquility that only this home has to offer. Ask your agent for a full list of features and WATCH VIDEO TOUR!
Location
State FL
County Lee
Area Verandah
Zoning MPD
Rooms
Bedroom Description First Floor Bedroom,Master BR Ground,Master BR Sitting Area,Split Bedrooms
Dining Room Breakfast Bar, Eat-in Kitchen, Formal
Kitchen Island
Interior
Interior Features Bar, Built-In Cabinets, Closet Cabinets, Coffered Ceiling(s), Custom Mirrors, Foyer, Laundry Tub, Pantry, Pull Down Stairs, Smoke Detectors, Wired for Sound, Tray Ceiling(s), Volume Ceiling, Walk-In Closet(s), Wet Bar, Window Coverings, Zero/Corner Door Sliders
Heating Central Electric
Flooring Carpet, Marble, Tile
Fireplaces Type Outside
Equipment Auto Garage Door, Cooktop, Dishwasher, Disposal, Double Oven, Dryer, Generator, Microwave, Pot Filler, Refrigerator, Reverse Osmosis, Security System, Smoke Detector, Tankless Water Heater, Washer, Water Treatment Owned
Furnishings Partially
Fireplace Yes
Window Features Skylight(s),Thermal,Window Coverings
Appliance Cooktop, Dishwasher, Disposal, Double Oven, Dryer, Microwave, Pot Filler, Refrigerator, Reverse Osmosis, Tankless Water Heater, Washer, Water Treatment Owned
Heat Source Central Electric
Exterior
Exterior Feature Screened Lanai/Porch, Built-In Gas Fire Pit, Storage
Parking Features Circular Driveway, Driveway Paved, Golf Cart, Attached
Garage Spaces 3.0
Pool Community, Pool/Spa Combo, Below Ground, Concrete, Custom Upgrades, Equipment Stays, Electric Heat, Gas Heat, Infinity, Pool Bath, Salt Water, Screen Enclosure, Self Cleaning
Community Features Clubhouse, Park, Pool, Dog Park, Fitness Center, Golf, Putting Green, Restaurant, Sidewalks, Street Lights, Tennis Court(s), Gated
Amenities Available Bike And Jog Path, Bocce Court, Cabana, Clubhouse, Park, Pool, Dog Park, Fitness Center, Full Service Spa, Golf Course, Internet Access, Pickleball, Play Area, Private Membership, Putting Green, Restaurant, Sidewalk, Streetlight, Tennis Court(s), Underground Utility
Waterfront Description Lake
View Y/N Yes
View Golf Course, Lake, Preserve
Roof Type Tile
Porch Deck, Patio
Total Parking Spaces 3
Garage Yes
Private Pool Yes
Building
Lot Description Oversize
Building Description Concrete Block,Stucco, DSL/Cable Available
Story 1
Water Central, Filter, Reverse Osmosis - Partial House
Architectural Style Ranch, Single Family
Level or Stories 1
Structure Type Concrete Block,Stucco
New Construction No
Others
Pets Allowed Yes
Senior Community No
Tax ID 32-43-26-16-0000C.0220
Ownership Single Family
Security Features Security System,Smoke Detector(s),Gated Community
Read Less
Want to know what your home might be worth? Contact us for a FREE valuation!

Our team is ready to help you sell your home for the highest possible price ASAP

Bought with Reel Time Realty, LLC





