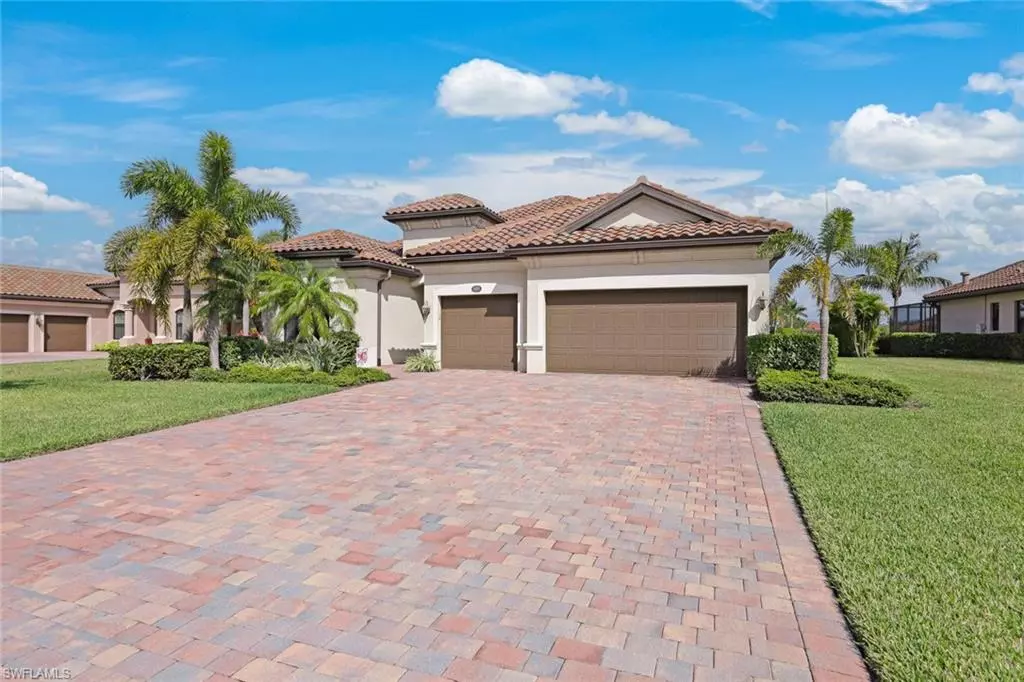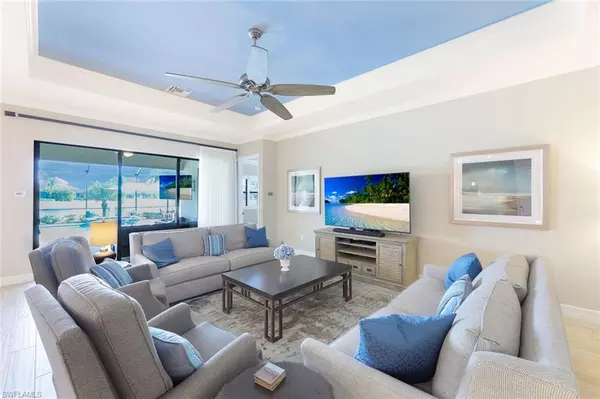$1,430,000
$1,495,000
4.3%For more information regarding the value of a property, please contact us for a free consultation.
9459 Campanile CIR Naples, FL 34114
3 Beds
3 Baths
2,444 SqFt
Key Details
Sold Price $1,430,000
Property Type Single Family Home
Sub Type Single Family Residence
Listing Status Sold
Purchase Type For Sale
Square Footage 2,444 sqft
Price per Sqft $585
Subdivision Lagomar
MLS Listing ID 224021466
Sold Date 05/16/24
Bedrooms 3
Full Baths 3
HOA Fees $258/qua
HOA Y/N Yes
Originating Board Bonita Springs
Year Built 2017
Annual Tax Amount $11,614
Tax Year 2023
Lot Size 0.300 Acres
Acres 0.3
Property Description
Turnkey Furnished. Upon entering Fiddlers Creek, you will realize you are in one of the most exclusive
communities in Naples. The beautifully landscaped tree lined roads, common areas and homes set the scene
for resort style living. The home has an open floor plan functional design featuring living areas with views of
the pool and water with an abundance of natural light. Trey ceilings, crown molding, 8-foot doors, large kitchen
with an island big enough to satisfy any gourmet cook. Perfect for entertaining guests or spending quality time
with your family. Retreat to the owner’s suit and enjoy the walk-in shower, two spacious walk-in closets and
dual vanities. Relax on your spacious lanai, savor warm summer breezes a cool glass of iced tea or swim in your
heated pool with spa. After a round of golf or bike ride you can prepare the perfect meal in the outdoor kitchen.
The lanai has Kevlar screens for privacy or protection from a storm. The amenities include a resort style pool,
tennis courts, pickleball, bocce ball, fitness center, spa, sauna, biking trails and dining. A new 400,000 BTU gas
pool heater installed February 2024, Pool pump and salt system 2021. Close to restaurants, shopping,
entertainment, beaches, downtown Naples, and Marco Island. Arrange your private showing today.
Location
State FL
County Collier
Area Fiddler'S Creek
Rooms
Bedroom Description First Floor Bedroom,Master BR Ground,Split Bedrooms
Dining Room Other
Kitchen Gas Available
Interior
Interior Features Built-In Cabinets, Closet Cabinets, French Doors, Pantry, Smoke Detectors, Tray Ceiling(s), Walk-In Closet(s)
Heating Central Electric, Heat Pump
Flooring Carpet, Tile
Equipment Auto Garage Door, Cooktop - Gas, Dishwasher, Disposal, Dryer, Microwave, Range, Refrigerator, Refrigerator/Freezer, Refrigerator/Icemaker, Self Cleaning Oven, Smoke Detector, Wall Oven, Washer, Washer/Dryer Hookup
Furnishings Turnkey
Fireplace No
Window Features Thermal
Appliance Gas Cooktop, Dishwasher, Disposal, Dryer, Microwave, Range, Refrigerator, Refrigerator/Freezer, Refrigerator/Icemaker, Self Cleaning Oven, Wall Oven, Washer
Heat Source Central Electric, Heat Pump
Exterior
Exterior Feature Outdoor Kitchen
Parking Features Covered, Attached
Garage Spaces 3.0
Pool Community, Concrete, Gas Heat
Community Features Clubhouse, Pool, Fitness Center, Golf, Restaurant, Sidewalks, Tennis Court(s), Gated
Amenities Available Bike And Jog Path, Bocce Court, Clubhouse, Pool, Community Room, Spa/Hot Tub, Fitness Center, Full Service Spa, Golf Course, Internet Access, Pickleball, Restaurant, Sauna, Sidewalk, Tennis Court(s), Underground Utility
Waterfront Description None
View Y/N Yes
View Pond, Water
Roof Type Tile
Street Surface Paved
Porch Deck, Patio
Total Parking Spaces 3
Garage Yes
Private Pool Yes
Building
Lot Description Regular
Building Description Concrete Block,Stucco, DSL/Cable Available
Story 1
Water Central
Architectural Style Contemporary, Single Family
Level or Stories 1
Structure Type Concrete Block,Stucco
New Construction No
Others
Pets Allowed Limits
Senior Community No
Tax ID 53264301848
Ownership Single Family
Security Features Smoke Detector(s),Gated Community
Num of Pet 2
Read Less
Want to know what your home might be worth? Contact us for a FREE valuation!

Our team is ready to help you sell your home for the highest possible price ASAP

Bought with John R Wood Properties






