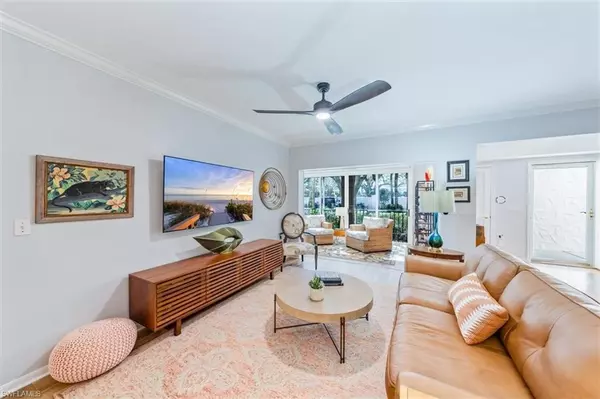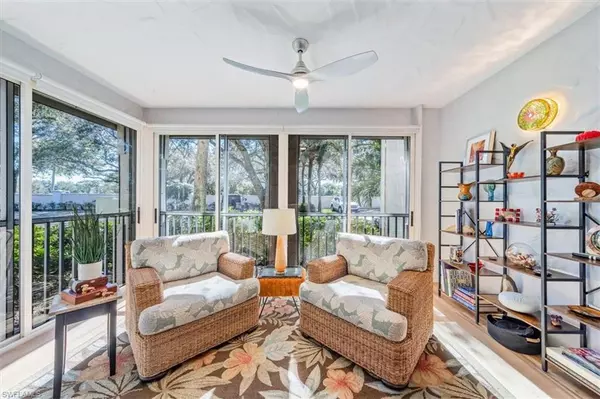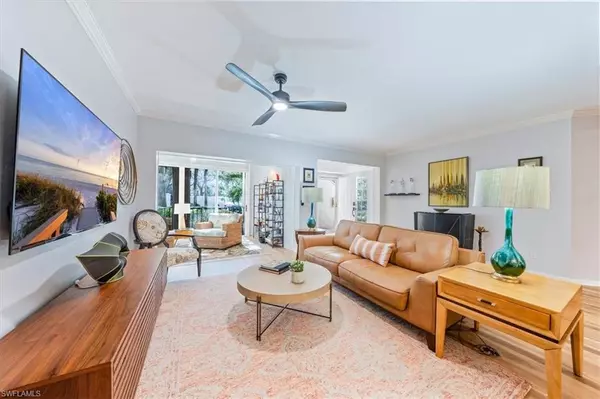$369,900
$369,900
For more information regarding the value of a property, please contact us for a free consultation.
102 Siena WAY #1302 Naples, FL 34119
2 Beds
2 Baths
1,614 SqFt
Key Details
Sold Price $369,900
Property Type Condo
Sub Type Apartment,Low Rise (1-3)
Listing Status Sold
Purchase Type For Sale
Square Footage 1,614 sqft
Price per Sqft $229
Subdivision Tuscany
MLS Listing ID 223079240
Sold Date 05/13/24
Bedrooms 2
Full Baths 2
Condo Fees $1,714/qua
HOA Y/N No
Originating Board Naples
Year Built 1994
Annual Tax Amount $2,177
Tax Year 2022
Property Description
C12403 Nestled within the verdant landscape of the Vineyards, Tuscany offers an exclusive haven with just 120 thoughtfully designed residences. This meticulously maintained condo boasts a split floor plan that centers the kitchen as the heart of the home, which underwent a complete renovation in 2017, featuring pristine cabinetry, elegant granite countertops, and stainless steel appliances. The upgrades include new tile floors and the replacement of the A/C and water heater, ensuring modern comfort. Brazilian cherry engineered hardwood floors grace both bedrooms, including two walk-in closets. All closets have custom shelving. The master bathroom is a luxurious retreat with a spacious jetted tub, a separate shower, and a double-sink vanity. Roof approximately 6 years old and Electric storm shutters provide peace of mind. The tiled, enclosed lanai expands the interior living space. Tuscany fees encompass fiber optic TV, phone, & internet through Summit Broadband. Residents can relish in the private clubhouse, pool, and spa, while optional membership levels for the Vineyards Country Club are available. Convenient detached carports complete the picture of an idyllic Florida lifestyle.
Location
State FL
County Collier
Area Vineyards
Rooms
Dining Room Dining - Family
Interior
Interior Features Built-In Cabinets, Custom Mirrors, Walk-In Closet(s)
Heating Central Electric
Flooring Tile, Vinyl, Wood
Equipment Dishwasher, Disposal, Dryer, Microwave, Range, Refrigerator/Freezer, Washer
Furnishings Unfurnished
Fireplace No
Appliance Dishwasher, Disposal, Dryer, Microwave, Range, Refrigerator/Freezer, Washer
Heat Source Central Electric
Exterior
Parking Features 1 Assigned, Covered, Guest, Detached Carport
Carport Spaces 1
Pool Community
Community Features Pool
Amenities Available Pool, Community Room, Spa/Hot Tub, Underground Utility
Waterfront Description None
View Y/N Yes
View Landscaped Area, Parking Lot
Roof Type Tile
Total Parking Spaces 1
Garage No
Private Pool No
Building
Lot Description Zero Lot Line
Building Description Concrete Block,Stucco, DSL/Cable Available
Story 1
Water Central
Architectural Style Apartment, Low Rise (1-3)
Level or Stories 1
Structure Type Concrete Block,Stucco
New Construction No
Schools
Middle Schools Oakridge
Others
Pets Allowed Limits
Senior Community No
Pet Size 25
Tax ID 78532501960
Ownership Condo
Num of Pet 1
Read Less
Want to know what your home might be worth? Contact us for a FREE valuation!

Our team is ready to help you sell your home for the highest possible price ASAP

Bought with MVP Realty Associates LLC






