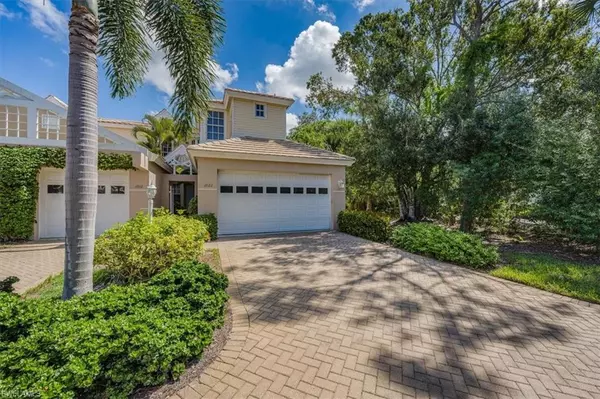For more information regarding the value of a property, please contact us for a free consultation.
Key Details
Sold Price $625,000
Property Type Single Family Home
Sub Type 2 Story,Low Rise (1-3)
Listing Status Sold
Purchase Type For Sale
Square Footage 1,755 sqft
Price per Sqft $356
Subdivision Mystic Ridge
MLS Listing ID 223065261
Sold Date 02/15/24
Bedrooms 3
Full Baths 3
HOA Fees $833/qua
HOA Y/N Yes
Originating Board Bonita Springs
Year Built 1995
Annual Tax Amount $5,299
Tax Year 2022
Lot Size 5,227 Sqft
Acres 0.12
Property Description
C11695 - This turnkey, 2nd floor end unit, meticulously maintained, has three distinct bedroom suites, three full baths, with a highly sought after 2-car garage, is unlike anything else on the market. The open concept great room floor plan characterized by soaring cathedral ceilings, multiple stories of windows and an abundance of natural light all lends to entertaining and relaxation. Beautifully remodeled master bathroom creating a large walk-in shower and additional valuable storage space. The A/C, tankless hot water heater, dishwasher, washer and dryer all have been replaced between 2022-2023. Enjoy the highly desired and ultimate in condo lifestyle at Mystic Ridge in Pelican Landing, a private neighborhood with pool, clubhouse, and a moment’s walk to Pelican’s Nest Golf Club. Pelican Landing’s amenities include a 34-acre private island beach club, gulf access sailing and kayaking, 12 Har-Tru tennis courts, attended fitness center, bocce, Pickleball, and an abundance of recreation and educational activities
Location
State FL
County Lee
Area Pelican Landing
Rooms
Bedroom Description Split Bedrooms
Dining Room Breakfast Bar, Dining - Living, Eat-in Kitchen
Interior
Interior Features Built-In Cabinets, Closet Cabinets, Smoke Detectors, Tray Ceiling(s), Vaulted Ceiling(s), Walk-In Closet(s), Window Coverings
Heating Central Electric
Flooring Carpet, Tile
Equipment Auto Garage Door, Dishwasher, Disposal, Dryer, Microwave, Range, Refrigerator/Freezer, Refrigerator/Icemaker, Self Cleaning Oven, Smoke Detector, Tankless Water Heater, Washer
Furnishings Turnkey
Fireplace No
Window Features Window Coverings
Appliance Dishwasher, Disposal, Dryer, Microwave, Range, Refrigerator/Freezer, Refrigerator/Icemaker, Self Cleaning Oven, Tankless Water Heater, Washer
Heat Source Central Electric
Exterior
Exterior Feature Screened Lanai/Porch, Courtyard
Garage Driveway Paved, Paved, Attached
Garage Spaces 2.0
Pool Community
Community Features Clubhouse, Pool, Fitness Center, Golf, Lakefront Beach, Putting Green, Sidewalks, Street Lights, Tennis Court(s), Gated
Amenities Available Beach - Private, Beach Access, Bike And Jog Path, Bocce Court, Clubhouse, Community Boat Ramp, Pool, Community Room, Fitness Center, Golf Course, Lakefront Beach, Pickleball, Play Area, Private Beach Pavilion, Putting Green, Sidewalk, Streetlight, Tennis Court(s), Underground Utility
Waterfront No
Waterfront Description None
View Y/N Yes
View Landscaped Area, Pool/Club, Trees/Woods
Roof Type Tile
Street Surface Paved
Parking Type Driveway Paved, Paved, Attached
Total Parking Spaces 2
Garage Yes
Private Pool No
Building
Lot Description Corner Lot, Dead End
Building Description Concrete Block,Aluminum Siding,Stucco, DSL/Cable Available
Story 2
Water Central
Architectural Style Two Story, Traditional, Low Rise (1-3)
Level or Stories 2
Structure Type Concrete Block,Aluminum Siding,Stucco
New Construction No
Others
Pets Allowed Limits
Senior Community No
Tax ID 20-47-25-B2-00300.1022
Ownership Condo
Security Features Smoke Detector(s),Gated Community
Num of Pet 1
Read Less Info
Want to know what your home might be worth? Contact us for a FREE valuation!

Our team is ready to help you sell your home for the highest possible price ASAP

Bought with MVP Realty Associates LLC
GET MORE INFORMATION





