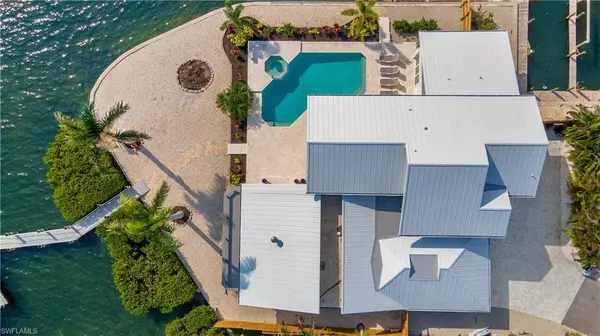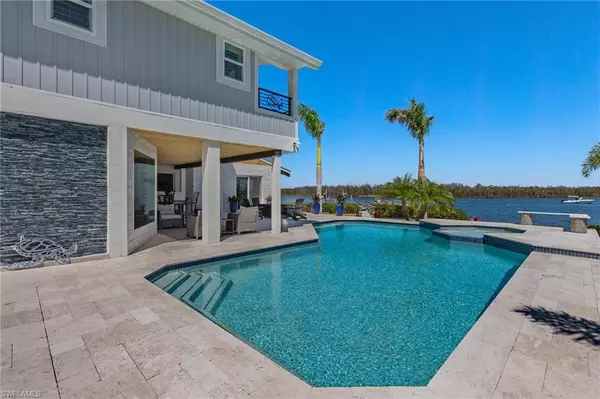$3,705,850
$3,975,000
6.8%For more information regarding the value of a property, please contact us for a free consultation.
21521 Madera RD Fort Myers Beach, FL 33931
4 Beds
5 Baths
3,969 SqFt
Key Details
Sold Price $3,705,850
Property Type Single Family Home
Sub Type 2 Story,Single Family Residence
Listing Status Sold
Purchase Type For Sale
Square Footage 3,969 sqft
Price per Sqft $933
Subdivision Bayland Heights
MLS Listing ID 223044625
Sold Date 10/19/23
Bedrooms 4
Full Baths 4
Half Baths 1
HOA Y/N No
Originating Board Bonita Springs
Year Built 1974
Annual Tax Amount $24,365
Tax Year 2021
Lot Size 0.284 Acres
Acres 0.284
Property Description
MOVE IN READY! BAYFRONT FMB. A BIG BOATER'S DREAM HOME featuring astounding 220 ft+ of waterfront! Offering 4 Beds with Ensuite baths + Flex/5th bedroom + Pool Bath. This home is perfect for welcoming Big families & entertaining large events. Panoramic views of beautiful Estero Bay from your Waterfront Estate home here on Fort Myers Beach. Open Concept Kitchen & Dining areas & Florida room opening to the Bay, & Living room that flows into the Pool deck. Waterfront living at its finest! The Main dock stretches out into the Bay & has a Captains Walk with 2 docks. There is also a Canal side Boat slip. Inside the welcoming entrance, you will be astonished with the openness of the entire home, with floor to ceiling windows throughout, drawing you to the pool/hot tub and the amazing smooth waters of the bay. The Master Ensuite bedroom offers relaxing Bay & Pool views from the 2nd floor & a private balcony to enjoy watching the Boats. 2nd floor also has a Guest Ensuite. The main floor boast 2 additional beds/baths plus flex/5th bedroom. An easy stroll to the Beach to enjoy Dreamy Sunsets. Renovation completed, with NEW Flooring, NEW Kitchen & NEW Furniture. Photos updated as of 3/16/23
Location
State FL
County Lee
Area Bayland Heights
Zoning RS-1
Rooms
Dining Room Breakfast Bar, Dining - Family
Kitchen Island
Interior
Interior Features Bar, Fireplace, Foyer, Pantry, Walk-In Closet(s), Wet Bar
Heating Central Electric
Flooring Tile
Equipment Dishwasher, Microwave, Other, Range, Refrigerator
Furnishings Partially
Fireplace Yes
Appliance Dishwasher, Microwave, Other, Range, Refrigerator
Heat Source Central Electric
Exterior
Exterior Feature Boat Dock Private, Dock Included, Open Porch/Lanai, Screened Lanai/Porch, Outdoor Shower, Tennis Court(s)
Parking Features Driveway Paved, Attached
Garage Spaces 2.0
Pool Below Ground, Electric Heat
Amenities Available Beach Access
Waterfront Description Bay,Canal Front,Intersecting Canal,Navigable
View Y/N Yes
View Bay, Canal, Intersecting Canal, Water
Roof Type Metal
Street Surface Paved
Porch Deck
Total Parking Spaces 2
Garage Yes
Private Pool Yes
Building
Lot Description Irregular Lot, Oversize
Building Description Wood Frame,Wood Siding, DSL/Cable Available
Story 2
Water Central
Architectural Style Two Story, Single Family
Level or Stories 2
Structure Type Wood Frame,Wood Siding
New Construction No
Others
Pets Allowed Yes
Senior Community No
Tax ID 28-46-24-W4-00500.0020
Ownership Single Family
Read Less
Want to know what your home might be worth? Contact us for a FREE valuation!

Our team is ready to help you sell your home for the highest possible price ASAP

Bought with John R. Wood Properties






