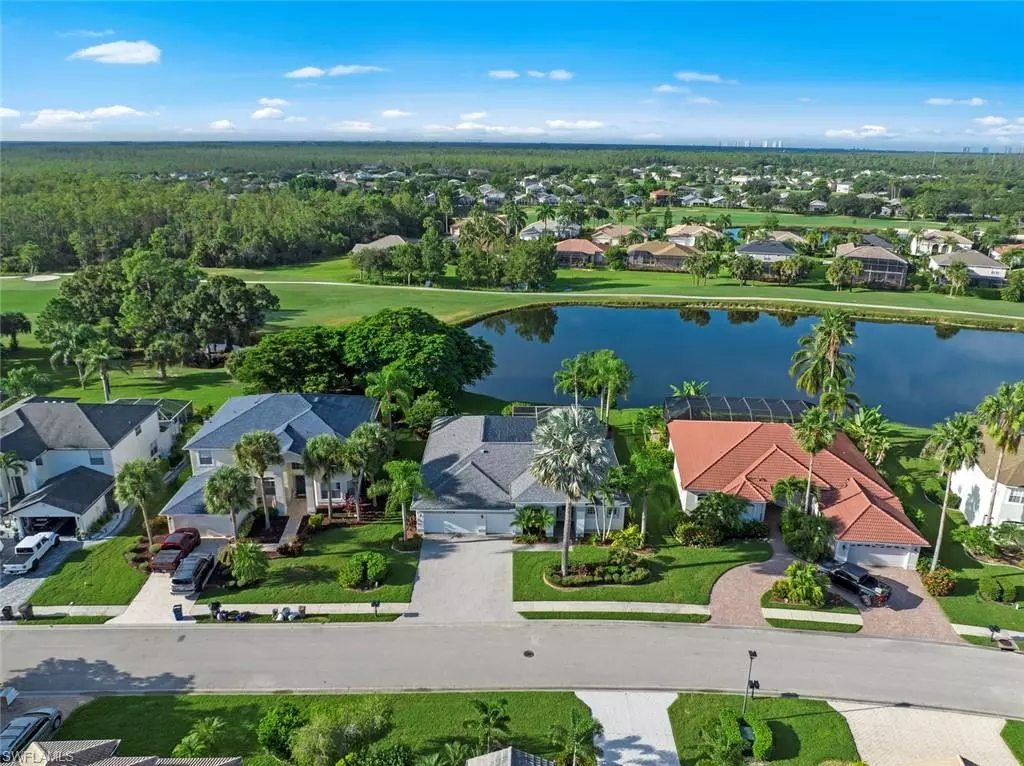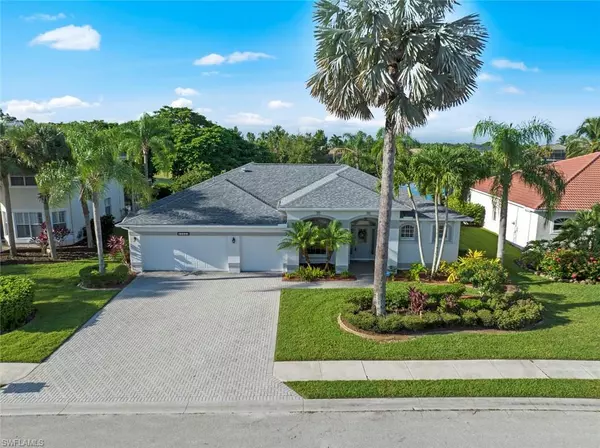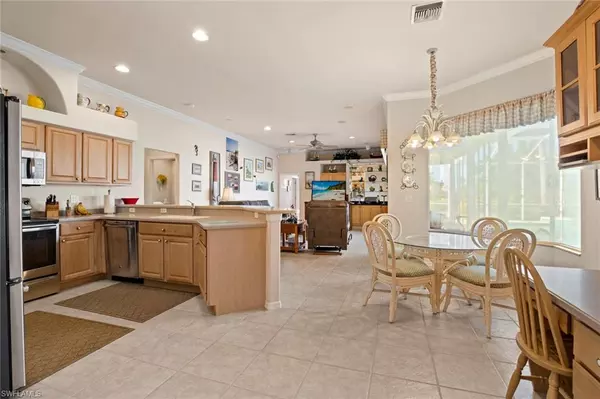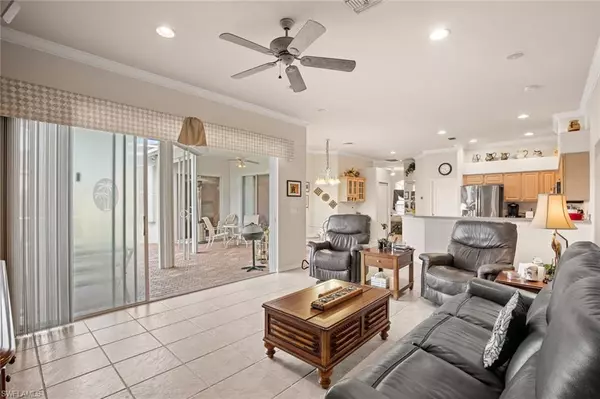$700,000
$725,000
3.4%For more information regarding the value of a property, please contact us for a free consultation.
11422 Pembrook RUN Estero, FL 33928
4 Beds
3 Baths
2,360 SqFt
Key Details
Sold Price $700,000
Property Type Single Family Home
Sub Type Ranch,Single Family Residence
Listing Status Sold
Purchase Type For Sale
Square Footage 2,360 sqft
Price per Sqft $296
Subdivision Stoneybrook
MLS Listing ID 222071996
Sold Date 12/09/22
Bedrooms 4
Full Baths 3
HOA Y/N Yes
Originating Board Bonita Springs
Year Built 2000
Annual Tax Amount $6,412
Tax Year 2021
Lot Size 10,410 Sqft
Acres 0.239
Property Description
Lakefront 4 bedroom, 3 bath home with 3 car garage & heated pool/spa. Tile throughout main living area, large master bedroom with walk in closet and attached bath with dual sinks & separate tub and shower. Kitchen overlooks family room, breakfast room with bay window and pool, spa, lake. Large covered rear lanai with lake, golf course and preserve views. Accordian hurricane shutters on all windows. Electric shutters on rear lanai. Newer roof, A/C, water heater, and electric pool/spa heater. Stoneybrook amenities offer something for everyone! Exercise room, tennis courts, pickleball, volleyball, basketball, in-line skating rink, bocce ball and baseball field! The golf course is public so you can pay when you play. Conveniently located close to shopping, dining, interstate, beaches, university and airport. Short walk to golf course clubhouse, CVS, Publix, Miromar mall and Hertz arena. 15 minutes from airport baggage claim. Low association fees and great amenities make Stoneybrook a popular choice!
Location
State FL
County Lee
Area Stoneybrook
Zoning RPD
Rooms
Bedroom Description Master BR Ground,Split Bedrooms
Dining Room Breakfast Bar, Dining - Family, Formal
Kitchen Pantry
Interior
Interior Features Pantry, Walk-In Closet(s), Window Coverings
Heating Central Electric
Flooring Laminate, Tile
Equipment Auto Garage Door, Dishwasher, Disposal, Dryer, Microwave, Range, Refrigerator/Icemaker, Smoke Detector, Washer
Furnishings Partially
Fireplace No
Window Features Window Coverings
Appliance Dishwasher, Disposal, Dryer, Microwave, Range, Refrigerator/Icemaker, Washer
Heat Source Central Electric
Exterior
Exterior Feature Screened Lanai/Porch
Parking Features Deeded, Driveway Paved, Attached
Garage Spaces 3.0
Pool Community, Below Ground, Concrete, Equipment Stays, Electric Heat
Community Features Clubhouse, Park, Pool, Fitness Center, Fishing, Golf, Sidewalks, Street Lights, Tennis Court(s), Gated
Amenities Available Basketball Court, Bike And Jog Path, Bocce Court, Clubhouse, Park, Pool, Community Room, Spa/Hot Tub, Fitness Center, Fishing Pier, Golf Course, Library, Pickleball, Play Area, See Remarks, Sidewalk, Streetlight, Tennis Court(s), Underground Utility, Volleyball
Waterfront Description Lake
View Y/N Yes
View Golf Course, Lake, Water, Trees/Woods
Roof Type Shingle
Total Parking Spaces 3
Garage Yes
Private Pool Yes
Building
Lot Description Regular
Story 1
Water Central
Architectural Style Ranch, Traditional, Single Family
Level or Stories 1
Structure Type Concrete Block,Metal Frame,Wood Frame,Stucco
New Construction No
Schools
Elementary Schools School Choice
Middle Schools School Choice
High Schools School Choice
Others
Pets Allowed Limits
Senior Community No
Tax ID 36-46-25-E1-0900O.0220
Ownership Single Family
Security Features Smoke Detector(s),Gated Community
Num of Pet 2
Read Less
Want to know what your home might be worth? Contact us for a FREE valuation!

Our team is ready to help you sell your home for the highest possible price ASAP

Bought with Compass Florida LLC





