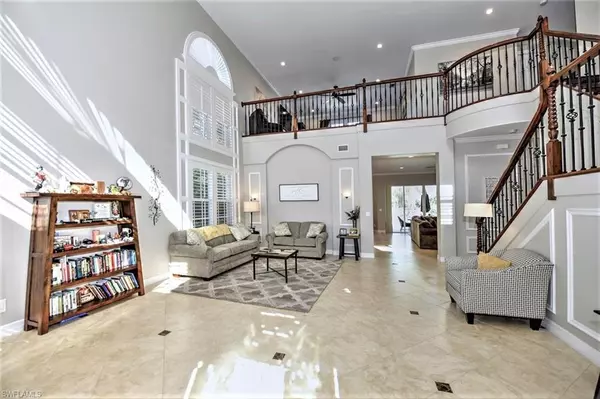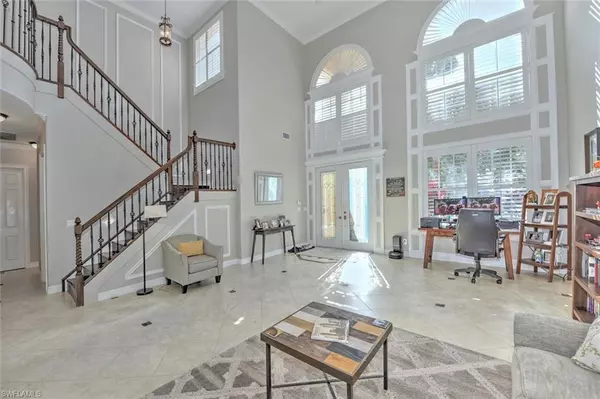$1,053,000
$1,050,000
0.3%For more information regarding the value of a property, please contact us for a free consultation.
1467 Palma Blanca CT Naples, FL 34119
4 Beds
4 Baths
3,773 SqFt
Key Details
Sold Price $1,053,000
Property Type Single Family Home
Sub Type 2 Story,Single Family Residence
Listing Status Sold
Purchase Type For Sale
Square Footage 3,773 sqft
Price per Sqft $279
Subdivision Saturnia Lakes
MLS Listing ID 221087113
Sold Date 01/28/22
Bedrooms 4
Full Baths 3
Half Baths 1
HOA Y/N Yes
Originating Board Florida Gulf Coast
Year Built 2003
Annual Tax Amount $5,923
Tax Year 2021
Lot Size 8,276 Sqft
Acres 0.19
Property Description
Here's the pool home that you've been waiting for! This popular Sapphire model offers: a 2 story great room, spacious first floor master suite with sitting area, dual walk-in closets w/organizers, an upgraded kitchen with an abundance of cabinets, two pantries, a new LG refrigerator and dishwasher, double ovens and granite counters, 3 bedrooms and huge loft on the second floor w/double doors leading to a 30 x 9 foot veranda with beautiful views of the pool, spa and lake. The entry level has 20" diagonal tile throughout (other than new carpet in master bedroom) and the staircase and upper level feature wood flooring. In the past year the entire interior has been painted, all bathrooms have been updated w/cabinet refacing, new toilettes, lighting and faucets, a tankless water heater was added, a new gas pool heater installed, spa pump replaced, ceiling fans replaced, a jacuzzi remote and wi-fi pool controller added, ring security cameras installed, a 220 EV receptacle added to garage, 50 gallon propane tank filled, new LG washer and dryer purchased, receptacles and switch plates changed, and the list keeps growing! Must see for yourself. Great home in great location.
Location
State FL
County Collier
Area Saturnia Lakes
Rooms
Bedroom Description First Floor Bedroom,Master BR Ground,Master BR Sitting Area
Dining Room Breakfast Bar, Breakfast Room, Dining - Living
Kitchen Built-In Desk, Island
Interior
Interior Features Laundry Tub, Smoke Detectors, Volume Ceiling, Walk-In Closet(s), Window Coverings
Heating Central Electric
Flooring Carpet, Tile, Wood
Equipment Auto Garage Door, Cooktop - Electric, Dishwasher, Disposal, Double Oven, Dryer, Microwave, Refrigerator/Freezer, Smoke Detector, Tankless Water Heater, Washer
Furnishings Unfurnished
Fireplace No
Window Features Window Coverings
Appliance Electric Cooktop, Dishwasher, Disposal, Double Oven, Dryer, Microwave, Refrigerator/Freezer, Tankless Water Heater, Washer
Heat Source Central Electric
Exterior
Exterior Feature Balcony
Parking Features Attached
Garage Spaces 3.0
Fence Fenced
Pool Community, Below Ground, Gas Heat
Community Features Clubhouse, Pool, Fitness Center, Sidewalks, Street Lights, Tennis Court(s), Gated
Amenities Available Basketball Court, Bike And Jog Path, Bike Storage, Billiard Room, Clubhouse, Pool, Community Room, Spa/Hot Tub, Fitness Center, Internet Access, Sauna, Sidewalk, Streetlight, Tennis Court(s)
Waterfront Description Lake
View Y/N Yes
View Lake
Roof Type Tile
Street Surface Paved
Porch Patio
Total Parking Spaces 3
Garage Yes
Private Pool Yes
Building
Lot Description Regular
Building Description Concrete Block,Stucco, DSL/Cable Available
Story 2
Water Central
Architectural Style Two Story, Single Family
Level or Stories 2
Structure Type Concrete Block,Stucco
New Construction No
Schools
Elementary Schools Laurel Oak Elementary School
Middle Schools Oakridge Middle School
High Schools Gulf Coast High School
Others
Pets Allowed Yes
Senior Community No
Tax ID 72650006466
Ownership Single Family
Security Features Smoke Detector(s),Gated Community
Read Less
Want to know what your home might be worth? Contact us for a FREE valuation!

Our team is ready to help you sell your home for the highest possible price ASAP

Bought with Premiere Plus Realty Company






