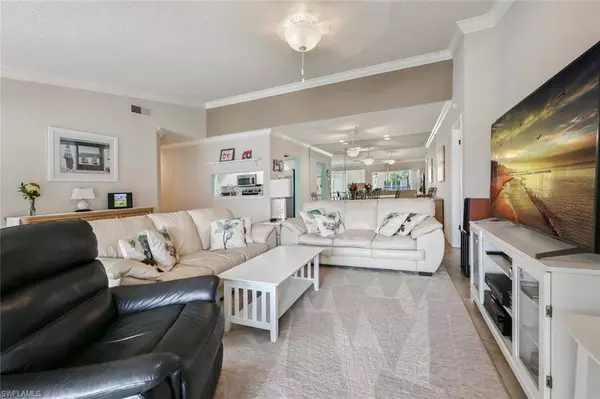$395,000
$395,000
For more information regarding the value of a property, please contact us for a free consultation.
108 Siena WAY #108 Naples, FL 34119
2 Beds
2 Baths
1,840 SqFt
Key Details
Sold Price $395,000
Property Type Single Family Home
Sub Type 2 Story,Low Rise (1-3)
Listing Status Sold
Purchase Type For Sale
Square Footage 1,840 sqft
Price per Sqft $214
Subdivision Tuscany
MLS Listing ID 223081497
Sold Date 04/09/24
Bedrooms 2
Full Baths 2
HOA Fees $730/qua
HOA Y/N Yes
Originating Board Naples
Year Built 1990
Annual Tax Amount $1,145
Tax Year 2022
Property Description
Desirable 2nd floor unit located in Tucany in the Vineyards overlooking the beautiful community pool and spa. Tuscany is a hidden gem in a wonderful location. This unit is a charming 2 bedroom with a den and a large screened in lanai with glass doors to open or close as you choose. Kitchen with quartz courter tops, 20" tile on the diagonal in living room, dining room and hall. Lovely crown molding throughout with 3 walk-in closets and hurrricane impact windows. A/C was replaced in 2019, water heater replaced in 2023 and the community's roofs were replaced after Irma. Quarterly fees include cable, internet and water you just pay your electric bill! Membership to the Vineyards Country Club is Optional. Vineyards Country Club offers 4 different membership options. Walking distance to Crossroads Plaza which houses Publix, Walgreens and multiple restaurants.
Location
State FL
County Collier
Area Vineyards
Rooms
Dining Room Dining - Family
Interior
Interior Features Pantry, Smoke Detectors, Vaulted Ceiling(s), Walk-In Closet(s), Window Coverings
Heating Central Electric
Flooring Laminate, Tile
Equipment Dishwasher, Disposal, Dryer, Microwave, Refrigerator/Icemaker, Self Cleaning Oven, Washer
Furnishings Partially
Fireplace No
Window Features Window Coverings
Appliance Dishwasher, Disposal, Dryer, Microwave, Refrigerator/Icemaker, Self Cleaning Oven, Washer
Heat Source Central Electric
Exterior
Exterior Feature Glass Porch, Screened Lanai/Porch
Parking Features 1 Assigned, Covered, Guest, Detached Carport
Carport Spaces 1
Pool Community
Community Features Clubhouse, Pool, Golf
Amenities Available Bike And Jog Path, Clubhouse, Pool, Community Room, Spa/Hot Tub, Golf Course, Private Membership
Waterfront Description None
View Y/N Yes
View Pool/Club
Roof Type Tile
Porch Patio
Total Parking Spaces 1
Garage No
Private Pool No
Building
Lot Description Zero Lot Line
Building Description Concrete Block,Stucco, DSL/Cable Available
Story 2
Water Central
Architectural Style Two Story, Low Rise (1-3)
Level or Stories 2
Structure Type Concrete Block,Stucco
New Construction No
Schools
Elementary Schools Vineyards Elementary
Middle Schools Oakridge Middle
High Schools Gulf Coast High
Others
Pets Allowed Limits
Senior Community No
Pet Size 25
Tax ID 78532500165
Ownership Condo
Security Features Smoke Detector(s)
Num of Pet 1
Read Less
Want to know what your home might be worth? Contact us for a FREE valuation!

Our team is ready to help you sell your home for the highest possible price ASAP

Bought with John R Wood Properties






