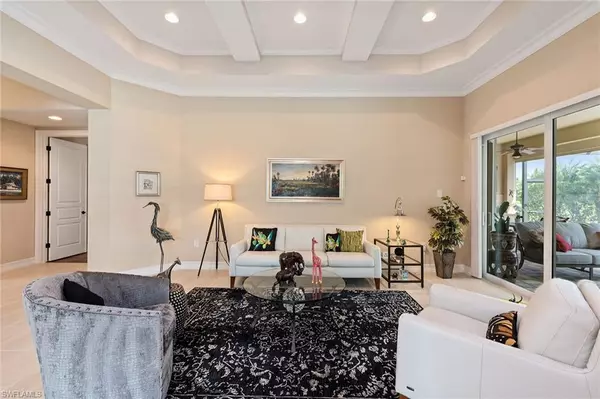$1,400,000
$1,750,000
20.0%For more information regarding the value of a property, please contact us for a free consultation.
9385 Campanile CIR Naples, FL 34114
3 Beds
4 Baths
3,246 SqFt
Key Details
Sold Price $1,400,000
Property Type Single Family Home
Sub Type Ranch,Single Family Residence
Listing Status Sold
Purchase Type For Sale
Square Footage 3,246 sqft
Price per Sqft $431
Subdivision Lagomar
MLS Listing ID 223054798
Sold Date 02/20/24
Bedrooms 3
Full Baths 4
HOA Fees $270/qua
HOA Y/N No
Originating Board Naples
Year Built 2016
Annual Tax Amount $7,789
Tax Year 2022
Lot Size 0.350 Acres
Acres 0.35
Property Description
An elegant luxury home in the sought-after Fiddler’s Creek community, this impeccable three-bedroom plus study, four-bath, three-car garage residence features 3,246 square feet of living space with coffered ceilings, crown molding, impact windows and doors, double-door entry and plantation shutters throughout. Outstanding privacy with large greenspace next door. The open kitchen is equipped with stainless appliances, gas cooktop, wall oven, walk-in pantry and oversized island. Three spacious bedrooms each have en-suite baths and walk-in closets, offering convenience for family and guests. Large study with lanai access, adjacent full bath can be used as a fourth bedroom, office or fitness room. Outdoors, you’ll enjoy a lanai featuring a covered and uncovered space, an outdoor kitchen with built-in gas grill, heated pool and spa, panoramic screen, and room for dining and lounging. Additional features include a generator, tankless hot-water heater, lanai access from primary and an electric storm screen on lanai. Enjoy amenities including resort pools, fitness, tennis, pickleball, bocce, spa, sauna, dining and an active social calendar. Golf, beach and marina memberships available.
Location
State FL
County Collier
Area Fiddler'S Creek
Rooms
Bedroom Description Split Bedrooms
Dining Room Breakfast Bar, Eat-in Kitchen, Formal
Kitchen Island, Pantry
Interior
Interior Features Built-In Cabinets, Closet Cabinets, Fire Sprinkler, Foyer, French Doors, Laundry Tub, Pantry, Smoke Detectors, Tray Ceiling(s), Walk-In Closet(s), Window Coverings
Heating Central Electric
Flooring Carpet, Tile, Wood
Equipment Auto Garage Door, Cooktop - Gas, Dishwasher, Disposal, Grill - Gas, Microwave, Refrigerator/Freezer, Smoke Detector, Washer
Furnishings Partially
Fireplace No
Window Features Window Coverings
Appliance Gas Cooktop, Dishwasher, Disposal, Grill - Gas, Microwave, Refrigerator/Freezer, Washer
Heat Source Central Electric
Exterior
Exterior Feature Screened Lanai/Porch, Built In Grill, Outdoor Kitchen
Parking Features Driveway Paved, Attached
Garage Spaces 3.0
Pool Community, Pool/Spa Combo, Below Ground, Concrete, Gas Heat, Screen Enclosure
Community Features Clubhouse, Pool, Fitness Center, Golf, Restaurant, Sidewalks, Street Lights, Tennis Court(s), Gated
Amenities Available Bike And Jog Path, Business Center, Clubhouse, Pool, Community Room, Spa/Hot Tub, Fitness Center, Full Service Spa, Golf Course, Internet Access, Marina, Pickleball, Play Area, Private Membership, Restaurant, Sauna, Sidewalk, Streetlight, Tennis Court(s), Underground Utility
Waterfront Description Lake
View Y/N Yes
View Lake
Roof Type Tile
Street Surface Paved
Total Parking Spaces 3
Garage Yes
Private Pool Yes
Building
Lot Description Regular
Building Description Concrete Block,Stucco, DSL/Cable Available
Story 1
Water Central
Architectural Style Ranch, Single Family
Level or Stories 1
Structure Type Concrete Block,Stucco
New Construction No
Schools
Elementary Schools Manatee Elementary School
Middle Schools Manatee Middle School
High Schools Lely High School
Others
Pets Allowed Limits
Senior Community No
Tax ID 53264300043
Ownership Single Family
Security Features Smoke Detector(s),Gated Community,Fire Sprinkler System
Num of Pet 2
Read Less
Want to know what your home might be worth? Contact us for a FREE valuation!

Our team is ready to help you sell your home for the highest possible price ASAP

Bought with Premier Sotheby's Int'l Realty






