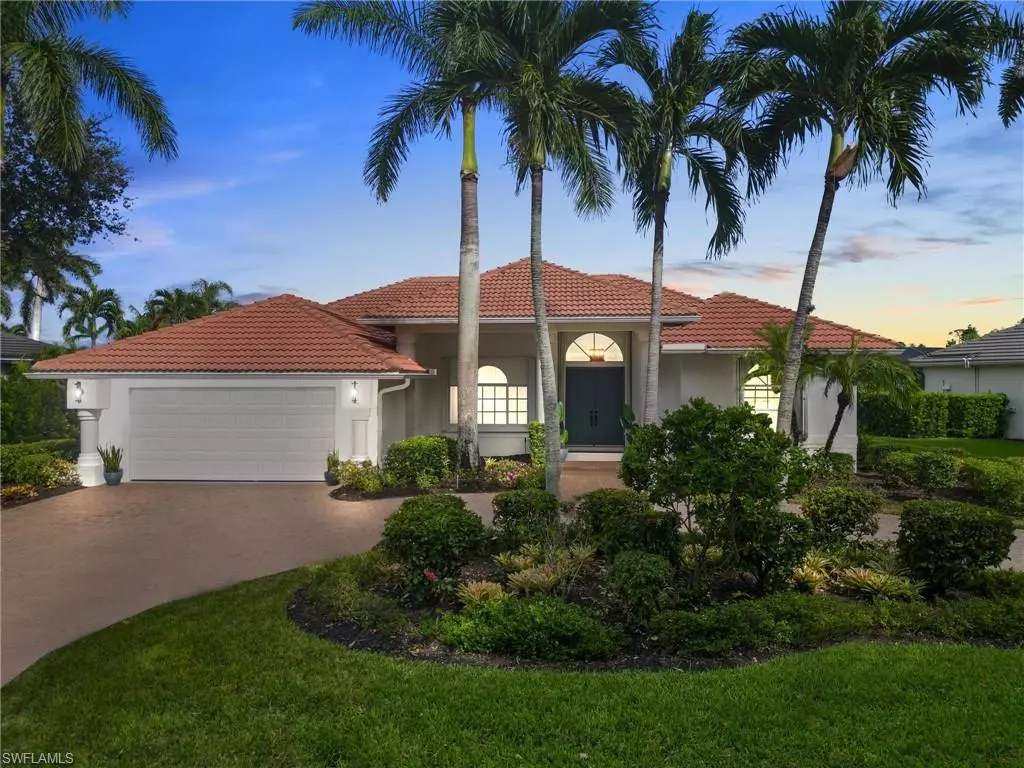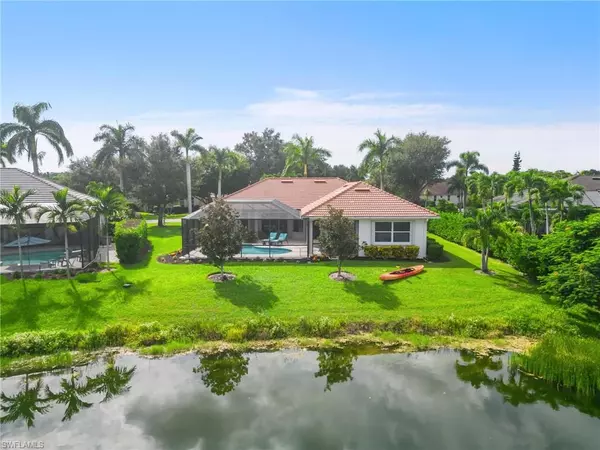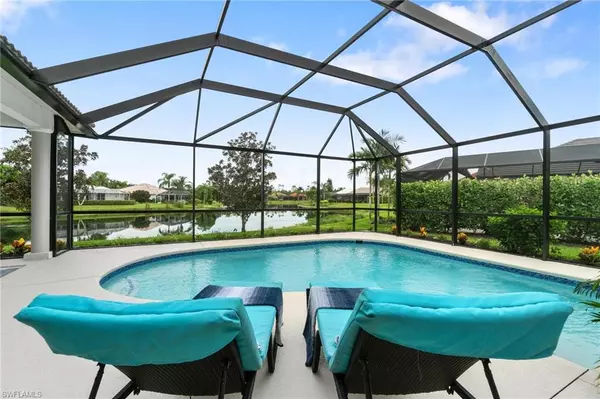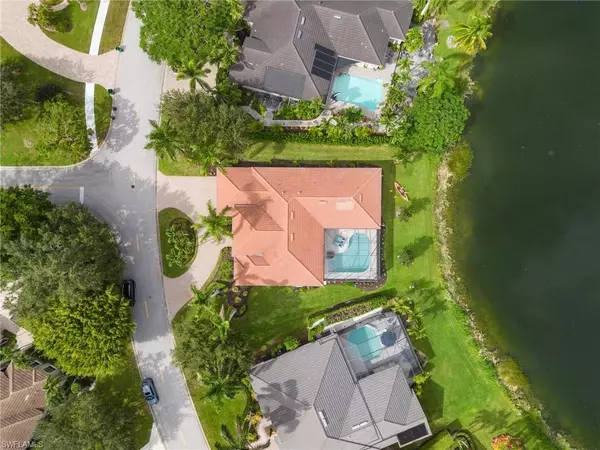$1,310,000
$1,379,000
5.0%For more information regarding the value of a property, please contact us for a free consultation.
10914 Phoenix WAY Naples, FL 34119
3 Beds
3 Baths
2,579 SqFt
Key Details
Sold Price $1,310,000
Property Type Single Family Home
Sub Type Ranch,Single Family Residence
Listing Status Sold
Purchase Type For Sale
Square Footage 2,579 sqft
Price per Sqft $507
Subdivision Longshore Lake
MLS Listing ID 223068186
Sold Date 12/14/23
Bedrooms 3
Full Baths 3
HOA Fees $435/qua
HOA Y/N No
Originating Board Naples
Year Built 1998
Annual Tax Amount $4,412
Tax Year 2022
Lot Size 0.290 Acres
Acres 0.29
Property Description
Welcome to your dream home, where every detail has been thoughtfully crafted to offer you the perfect blend of luxury & functionality that begins with a convenient, circular drive and large covered entry. The new modern interior & exterior paint breathe luxury living. From the moment you step inside, you'll be captivated by the natural stone flooring that flows throughout, setting the stage for a life of comfort & elegance. The heart of this home is the spacious, open kitchen with an oversized island. The electric cooktop stove w/its sleek hood exhaust & high-end stainless appliances make cooking an absolute pleasure. The bathrooms have been transformed, featuring vessel sinks & a luxurious, freestanding tub that beckons you to unwind & relax. This home is an entertainer's paradise, with a screened-in pool area that offers picturesque views of the serene lake - an idyllic backdrop for relaxation & outdoor gatherings. Plus, this community boasts its own pool & tennis courts, creating opportunities for an active and social lifestyle. Discover the lifestyle you've always dreamed of in this meticulously remodeled haven. Your next luxury chapter in tropical paradise begins here!
Location
State FL
County Collier
Area Longshore Lake
Rooms
Bedroom Description Master BR Ground
Dining Room Breakfast Bar, Eat-in Kitchen, Formal
Kitchen Island
Interior
Interior Features Bar, Built-In Cabinets, Pantry, Smoke Detectors, Volume Ceiling, Walk-In Closet(s)
Heating Central Electric
Flooring Marble
Equipment Auto Garage Door, Cooktop - Electric, Dishwasher, Disposal, Dryer, Microwave, Refrigerator/Freezer, Refrigerator/Icemaker, Smoke Detector, Wall Oven, Washer
Furnishings Unfurnished
Fireplace No
Appliance Electric Cooktop, Dishwasher, Disposal, Dryer, Microwave, Refrigerator/Freezer, Refrigerator/Icemaker, Wall Oven, Washer
Heat Source Central Electric
Exterior
Exterior Feature Screened Lanai/Porch
Parking Features Driveway Paved, Attached
Garage Spaces 2.0
Fence Fenced
Pool Community, Below Ground
Community Features Clubhouse, Pool, Tennis Court(s), Gated
Amenities Available Clubhouse, Pool, Play Area, Tennis Court(s)
Waterfront Description Lake
View Y/N Yes
View Lake
Roof Type Tile
Street Surface Paved
Total Parking Spaces 2
Garage Yes
Private Pool Yes
Building
Lot Description Regular
Building Description Concrete Block,Stucco, DSL/Cable Available
Story 1
Water Central
Architectural Style Ranch, Single Family
Level or Stories 1
Structure Type Concrete Block,Stucco
New Construction No
Schools
Elementary Schools Veterans Memorial Elem
Middle Schools North Naples Middle
High Schools Aubrey Rogers High School
Others
Pets Allowed With Approval
Senior Community No
Tax ID 56106002956
Ownership Single Family
Security Features Smoke Detector(s),Gated Community
Read Less
Want to know what your home might be worth? Contact us for a FREE valuation!

Our team is ready to help you sell your home for the highest possible price ASAP

Bought with Compass Florida LLC






