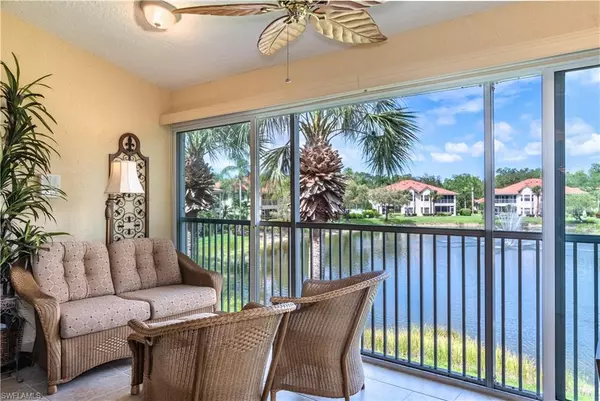$725,000
$739,000
1.9%For more information regarding the value of a property, please contact us for a free consultation.
6225 Reserve CIR Naples, FL 34119
3 Beds
3 Baths
2,232 SqFt
Key Details
Sold Price $725,000
Property Type Condo
Sub Type Low Rise (1-3)
Listing Status Sold
Purchase Type For Sale
Square Footage 2,232 sqft
Price per Sqft $324
Subdivision Clubside Reserve
MLS Listing ID 223035648
Sold Date 09/29/23
Bedrooms 3
Full Baths 3
HOA Fees $485/qua
HOA Y/N No
Originating Board Naples
Year Built 1997
Annual Tax Amount $2,841
Tax Year 2022
Property Description
BACK ON THE MARKET!! Welcome to the Amenity Rich CLUBSIDE RESERVE within the Community of the Vineyards! Centrally located and in high demand this 2nd floor end unit, 3-bedroom 3-full bath condo is just a short walk from the full Amenities of the Vineyards Country Club or relax and enjoy the Community pool and Clubhouse near the condo! Meticulously maintained – Buyer has options: for turnkey furnished, partially furnished or unfurnished. The seller is willing to collaborate with you on all of them. Including removal of the chair rail on the main stairwell if Buyer so chooses. Bright, Airy & Open floor plan- the condominium provides for 2 master suites, a 3rd bedroom or office, including a variety of upgrades such as updated baths, counter tops, window coverings, lanai tile and sliders for that outdoor indoor living -- extra living space! Not to mention the lanai provides spectacular views of the lake and fountain! Among other things, Clubside Reserve has recently updated the clubhouse, provided newer roofs, repaved streets, plus added a Pet friendly policy allows 1-2 pets. Come and transform this space as your own! The opportunity is here for your New Naples Home!
Location
State FL
County Collier
Area Vineyards
Rooms
Bedroom Description Split Bedrooms
Dining Room Dining - Family, Eat-in Kitchen
Kitchen Pantry
Interior
Interior Features Built-In Cabinets, Laundry Tub, Multi Phone Lines, Smoke Detectors, Volume Ceiling, Walk-In Closet(s), Window Coverings
Heating Central Electric
Flooring Carpet, Tile
Equipment Auto Garage Door, Dishwasher, Disposal, Dryer, Microwave, Range, Refrigerator/Icemaker, Self Cleaning Oven, Smoke Detector, Washer
Furnishings Unfurnished
Fireplace No
Window Features Skylight(s),Window Coverings
Appliance Dishwasher, Disposal, Dryer, Microwave, Range, Refrigerator/Icemaker, Self Cleaning Oven, Washer
Heat Source Central Electric
Exterior
Exterior Feature Screened Lanai/Porch
Parking Features Attached
Garage Spaces 2.0
Pool Community
Community Features Clubhouse, Pool, Fitness Center, Golf, Restaurant, Sidewalks, Street Lights, Tennis Court(s), Gated
Amenities Available Bike And Jog Path, Clubhouse, Pool, Community Room, Spa/Hot Tub, Fitness Center, Full Service Spa, Golf Course, Internet Access, Pickleball, Private Membership, Restaurant, Sidewalk, Streetlight, Tennis Court(s), Underground Utility
Waterfront Description None
View Y/N Yes
View Lake, Landscaped Area
Roof Type Tile
Street Surface Paved
Total Parking Spaces 2
Garage Yes
Private Pool No
Building
Lot Description Zero Lot Line
Building Description Concrete Block,Stucco, DSL/Cable Available
Story 1
Water Central
Architectural Style Low Rise (1-3)
Level or Stories 1
Structure Type Concrete Block,Stucco
New Construction No
Schools
Elementary Schools Vineyards Elementary School
Middle Schools Oakridge Middle School
High Schools Gulf Coast High School
Others
Pets Allowed Limits
Senior Community No
Pet Size 30
Tax ID 26140000889
Ownership Condo
Security Features Smoke Detector(s),Gated Community
Num of Pet 2
Read Less
Want to know what your home might be worth? Contact us for a FREE valuation!

Our team is ready to help you sell your home for the highest possible price ASAP

Bought with Premier Sotheby's Int'l Realty






