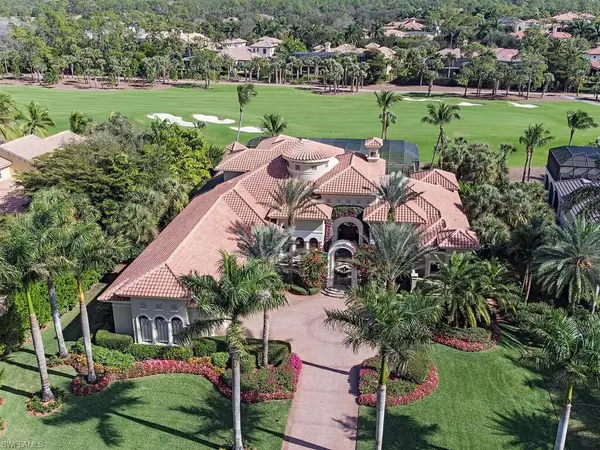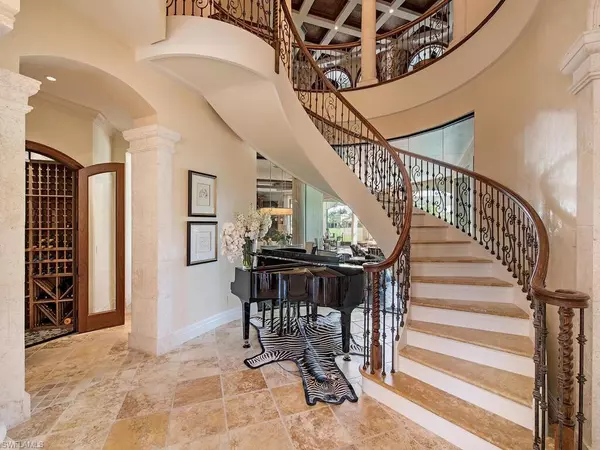$6,500,000
$6,835,000
4.9%For more information regarding the value of a property, please contact us for a free consultation.
15118 Frescott WAY Naples, FL 34110
4 Beds
6 Baths
6,626 SqFt
Key Details
Sold Price $6,500,000
Property Type Single Family Home
Sub Type 2 Story,Single Family Residence
Listing Status Sold
Purchase Type For Sale
Square Footage 6,626 sqft
Price per Sqft $980
Subdivision Padova
MLS Listing ID 222009614
Sold Date 04/28/22
Bedrooms 4
Full Baths 5
Half Baths 1
HOA Y/N Yes
Originating Board Naples
Year Built 2003
Annual Tax Amount $36,518
Tax Year 2021
Property Description
FULL GOLF MEMBERSHIP AVAILABILITY SLOT. This magnificent estate home features panoramic golf course views, custom stone & wood flooring, soaring ceilings, intricate columns & countless designer touches. The formal living room boasts coffered ceilings, wraparound windows, stunning fireplace & overlooks the pool. Serve cocktails from the first-floor wet bar, butler’s pantry & wine room. The gourmet kitchen features wood beam ceilings, state-of-the-art built-in appliances, center island with prep sink & abundant wood cabinetry. Handsome wood beam ceilings & built-ins punctuate the great room surrounded by abundant natural light flowing through 90 degree sliders. The master suite exudes elegance & luxury with a sitting area overlooking the golf course. An oversized soaking tub, walk in shower & separate his & her vanities complete the master bath. Ascend the spiral staircase to the second story loft to the fully equipped wet bar or soak in the views from the veranda. The first floor guest suites feature a private entrance for visitors. Outdoor living & entertaining opportunities are endless in the outdoor kitchen & bar by the saltwater pool with panoramic golf course views beyond.
Location
State FL
County Collier
Area Mediterra
Rooms
Bedroom Description Master BR Ground,Master BR Sitting Area,Split Bedrooms
Dining Room Breakfast Bar, Eat-in Kitchen, Formal
Kitchen Island, Pantry
Interior
Interior Features Bar, Built-In Cabinets, Closet Cabinets, Custom Mirrors, Exclusions, Fireplace, Foyer, French Doors, Laundry Tub, Pantry, Pull Down Stairs, Smoke Detectors, Wired for Sound, Tray Ceiling(s), Volume Ceiling, Walk-In Closet(s), Wet Bar, Window Coverings, Zero/Corner Door Sliders
Heating Central Electric
Flooring Carpet, Marble, Wood
Fireplaces Type Outside
Equipment Auto Garage Door, Central Vacuum, Cooktop - Gas, Dishwasher, Disposal, Dryer, Grill - Gas, Ice Maker - Stand Alone, Microwave, Pot Filler, Refrigerator, Refrigerator/Freezer, Safe, Security System, Self Cleaning Oven, Smoke Detector, Tankless Water Heater, Wall Oven, Warming Tray, Washer
Furnishings Furnished
Fireplace Yes
Window Features Window Coverings
Appliance Gas Cooktop, Dishwasher, Disposal, Dryer, Grill - Gas, Ice Maker - Stand Alone, Microwave, Pot Filler, Refrigerator, Refrigerator/Freezer, Safe, Self Cleaning Oven, Tankless Water Heater, Wall Oven, Warming Tray, Washer
Heat Source Central Electric
Exterior
Exterior Feature Balcony, Screened Balcony, Screened Lanai/Porch, Built In Grill, Outdoor Kitchen, Outdoor Shower
Parking Features Driveway Paved, Electric Vehicle Charging Station(s), On Street, Attached
Garage Spaces 3.0
Pool Below Ground, Concrete, Equipment Stays, Gas Heat, Pool Bath, Salt Water, Screen Enclosure
Community Features Clubhouse, Park, Fitness Center, Golf, Putting Green, Restaurant, Sidewalks, Street Lights, Tennis Court(s), Gated
Amenities Available Beach Club Available, Bike And Jog Path, Clubhouse, Park, Fitness Center, Golf Course, Pickleball, Play Area, Private Membership, Putting Green, Restaurant, Sauna, Sidewalk, Streetlight, Tennis Court(s), Underground Utility, Volleyball
Waterfront Description None
View Y/N Yes
View Golf Course
Roof Type Tile
Street Surface Paved
Total Parking Spaces 3
Garage Yes
Private Pool Yes
Building
Lot Description Cul-De-Sac, Golf Course, Oversize
Building Description Concrete Block,Stucco, DSL/Cable Available
Story 2
Water Central
Architectural Style Two Story, Single Family
Level or Stories 2
Structure Type Concrete Block,Stucco
New Construction No
Schools
Elementary Schools Veterans Memorial El
Middle Schools North Naples Middle School
High Schools Gulf Coast High School
Others
Pets Allowed Yes
Senior Community No
Tax ID 59960012804
Ownership Single Family
Security Features Security System,Smoke Detector(s),Gated Community
Read Less
Want to know what your home might be worth? Contact us for a FREE valuation!

Our team is ready to help you sell your home for the highest possible price ASAP

Bought with Realty World Top Producers Rlt






