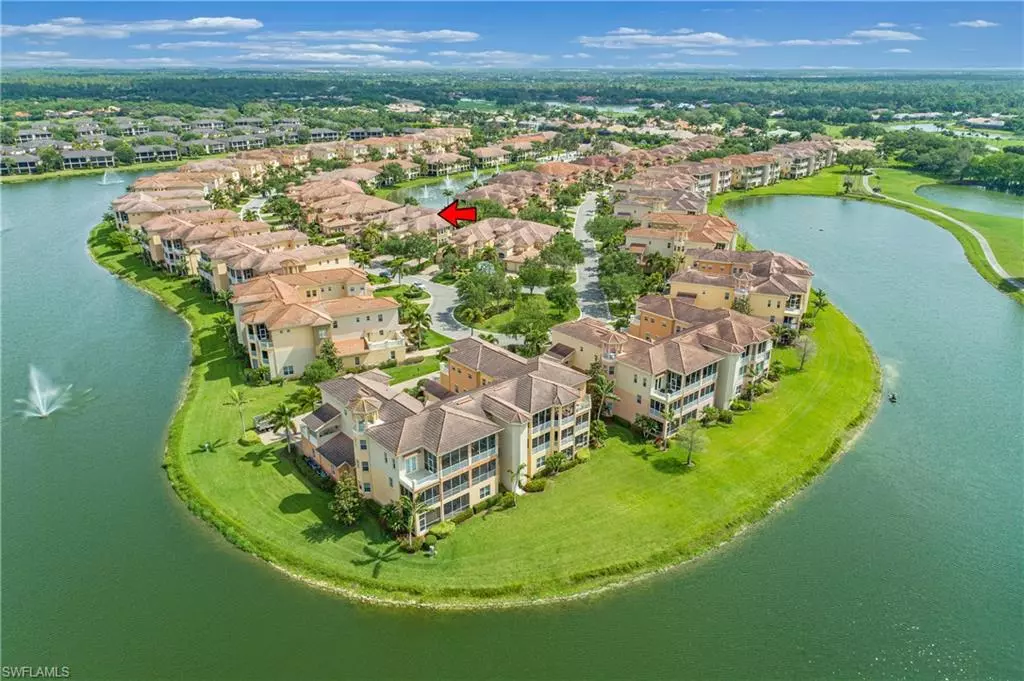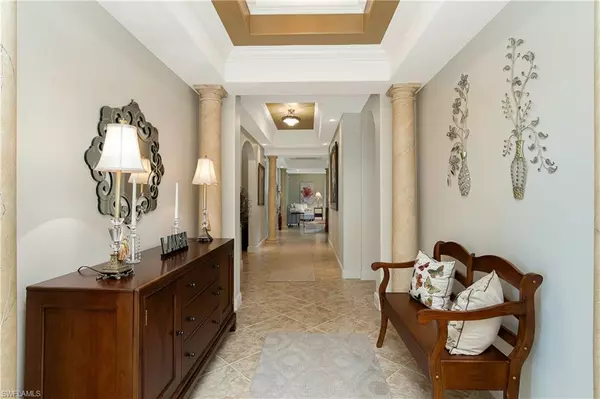$997,000
$997,000
For more information regarding the value of a property, please contact us for a free consultation.
541 Avellino Isles CIR #202 Naples, FL 34119
3 Beds
4 Baths
3,282 SqFt
Key Details
Sold Price $997,000
Property Type Single Family Home
Sub Type Penthouse,Low Rise (1-3)
Listing Status Sold
Purchase Type For Sale
Square Footage 3,282 sqft
Price per Sqft $303
Subdivision Avellino Isles
MLS Listing ID 222026372
Sold Date 09/16/22
Bedrooms 3
Full Baths 3
Half Baths 1
Condo Fees $2,750/qua
HOA Y/N Yes
Originating Board Naples
Year Built 2006
Annual Tax Amount $5,616
Tax Year 2021
Property Description
Welcome to Avellino Isles, an intimate gated community of beautiful, upscale coach homes in Vineyards. Enjoy Penthouse living with lake and courtyard views! This spacious 3 Bedroom with den, 3 and a half bath coach home has volume ceilings, plantation shutters throughout, updated plumbing fixtures, custom paint, granite in kitchen and bathrooms, crown molding, newer appliances, new air conditioning systems installed in 2018 & 2020 and more! Avellino Isles Clubhouse offers an Olympic pool, spa, grill, exercise room, social/card room & catering kitchen. Fiber Optic integration to support High Definition TV, next generation Internet & carrier class telephone services included in Association Quarterly fees. Vineyards offers an On-Site Shopping Center w/Dining, Shopping, Medical Center w/Hospital & Emergency Room, CRUNCH Gym, Walgreens, Publix etc, as well as Vineyards 32 acre Community Park & Vineyards Elementary School! VINEYARDS COUNTRY CLUB WITH AWARD WINNING FITNESS/WELLNESS CENTER is available at an additional cost & offers 2 championship Golf Courses, 12 Tennis Courts, Pickle Ball Courts, 2 Restaurants, Fitness Center, 2 pools, Spa, etc
Location
State FL
County Collier
Area Vineyards
Rooms
Bedroom Description Master BR Sitting Area,Split Bedrooms
Dining Room Breakfast Bar, Breakfast Room, Dining - Living, Eat-in Kitchen, Formal
Kitchen Pantry
Interior
Interior Features Foyer, French Doors, Laundry Tub, Pantry, Tray Ceiling(s), Volume Ceiling, Walk-In Closet(s), Window Coverings, Zero/Corner Door Sliders
Heating Central Electric
Flooring Carpet, Laminate, Tile
Equipment Cooktop - Electric, Dishwasher, Disposal, Dryer, Microwave, Refrigerator, Self Cleaning Oven, Smoke Detector, Washer
Furnishings Turnkey
Fireplace No
Window Features Window Coverings
Appliance Electric Cooktop, Dishwasher, Disposal, Dryer, Microwave, Refrigerator, Self Cleaning Oven, Washer
Heat Source Central Electric
Exterior
Exterior Feature Screened Balcony, Courtyard
Parking Features Driveway Paved, Attached
Garage Spaces 2.0
Pool Community
Community Features Clubhouse, Park, Pool, Fitness Center, Street Lights, Gated, Golf, Tennis Court(s)
Amenities Available Basketball Court, Bike And Jog Path, Clubhouse, Park, Pool, Community Room, Spa/Hot Tub, Fitness Center, Internet Access, Library, Streetlight, Underground Utility
Waterfront Description None
View Y/N Yes
View Lake, Landscaped Area, Water Feature
Roof Type Tile
Street Surface Paved
Total Parking Spaces 2
Garage Yes
Private Pool No
Building
Lot Description See Remarks
Building Description Concrete Block,Stucco, DSL/Cable Available
Story 2
Water Central
Architectural Style Penthouse, Low Rise (1-3)
Level or Stories 2
Structure Type Concrete Block,Stucco
New Construction No
Schools
Elementary Schools Vineyards Elementary School
Middle Schools Oakridge Middle School
High Schools Gulf Coast High School
Others
Pets Allowed Limits
Senior Community No
Pet Size 25
Tax ID 22670703249
Ownership Condo
Security Features Smoke Detector(s),Gated Community
Num of Pet 2
Read Less
Want to know what your home might be worth? Contact us for a FREE valuation!

Our team is ready to help you sell your home for the highest possible price ASAP

Bought with Compass Florida LLC






