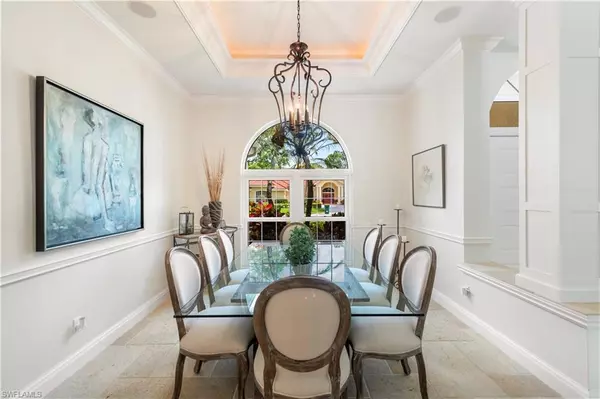For more information regarding the value of a property, please contact us for a free consultation.
Key Details
Sold Price $1,705,500
Property Type Single Family Home
Sub Type Ranch,Single Family Residence
Listing Status Sold
Purchase Type For Sale
Square Footage 3,257 sqft
Price per Sqft $523
Subdivision Valley Oak
MLS Listing ID 222021553
Sold Date 04/29/22
Bedrooms 4
Full Baths 2
Half Baths 1
HOA Fees $229/qua
HOA Y/N No
Originating Board Naples
Year Built 1991
Annual Tax Amount $5,963
Tax Year 2021
Lot Size 0.280 Acres
Acres 0.28
Property Description
You will be welcomed into a beautifully maintained interior that is light and uplifting and includes expansive living areas. Key features of this house include NEW roof, washer/dryer, custom trim work, and high-end cabinetry throughout. No expense was spared in this spacious kitchen that has been meticulously maintained and with upgraded appliances, breakfast bar, wooden cabinetry, and a built-in pantry. Wake up refreshed in the comfortable owner's suite that includes an owner's closet with custom built-in cabinetry and a sophisticatedly updated primary bathroom that offers a spa-like ambiance and features a walk-in shower, freestanding tub, double sinks and tiled flooring. Enjoy the indoor/outdoor lifestyle with a screened lanai, heated pool and beautifully manicured landscaping. A true outdoor paradise. Located in an idyllic location in the Vineyards neighborhood. Around the corner from parks, walking and biking, restaurants, great shopping, grocery stores and more. All the conveniences you could possibly need are just minutes away. Easy access to I-75 and set in a highly rated school district. Be prepared for 'love at first sight'.
Location
State FL
County Collier
Area Vineyards
Rooms
Dining Room Dining - Family, Eat-in Kitchen, Formal
Kitchen Island, Pantry
Interior
Interior Features Built-In Cabinets, Foyer, Vaulted Ceiling(s), Walk-In Closet(s)
Heating Central Electric
Flooring Carpet, Tile
Equipment Cooktop - Electric, Dishwasher, Disposal, Double Oven, Dryer, Home Automation, Refrigerator/Icemaker, Smoke Detector, Wall Oven, Washer
Furnishings Unfurnished
Fireplace No
Appliance Electric Cooktop, Dishwasher, Disposal, Double Oven, Dryer, Refrigerator/Icemaker, Wall Oven, Washer
Heat Source Central Electric
Exterior
Exterior Feature Screened Lanai/Porch
Garage Driveway Paved, Attached
Garage Spaces 2.0
Pool Community, Electric Heat, Screen Enclosure
Community Features Clubhouse, Park, Pool, Fitness Center, Golf, Putting Green, Restaurant, Sidewalks, Street Lights, Tennis Court(s), Gated
Amenities Available Basketball Court, Barbecue, Beauty Salon, Bike And Jog Path, Bocce Court, Business Center, Clubhouse, Park, Pool, Community Room, Spa/Hot Tub, Fitness Center, Full Service Spa, Golf Course, Internet Access, Pickleball, Private Membership, Putting Green, Restaurant, Sauna, Sidewalk, Streetlight, Tennis Court(s), Underground Utility
Waterfront No
Waterfront Description None
View Y/N Yes
View Landscaped Area
Roof Type Tile
Total Parking Spaces 2
Garage Yes
Private Pool Yes
Building
Lot Description Regular
Building Description Concrete Block,Stucco, DSL/Cable Available
Story 1
Water Assessment Paid
Architectural Style Ranch, Single Family
Level or Stories 1
Structure Type Concrete Block,Stucco
New Construction No
Schools
Elementary Schools Vineyards Elementary School
Middle Schools Oakridge Middle School
High Schools Gulf Coast High School
Others
Pets Allowed Yes
Senior Community No
Tax ID 80707508003
Ownership Single Family
Security Features Smoke Detector(s),Gated Community
Read Less Info
Want to know what your home might be worth? Contact us for a FREE valuation!

Our team is ready to help you sell your home for the highest possible price ASAP

Bought with Premiere Plus Realty Company
GET MORE INFORMATION





