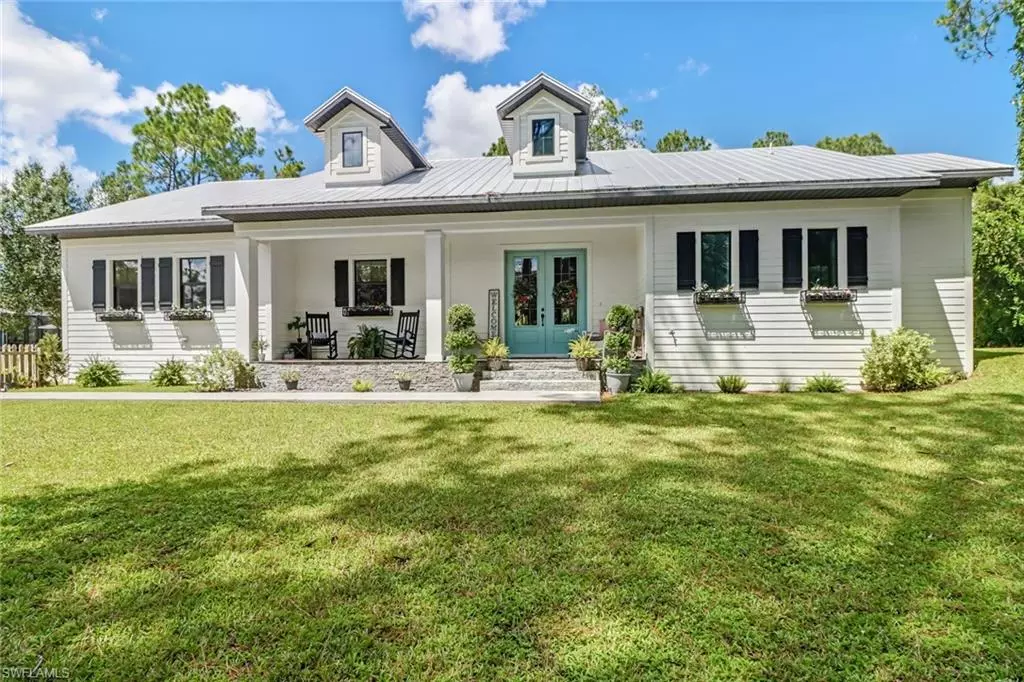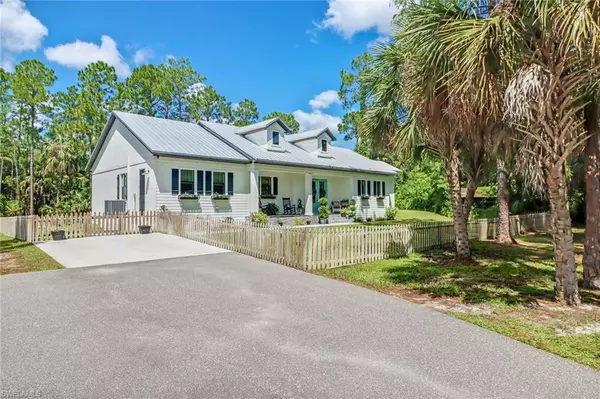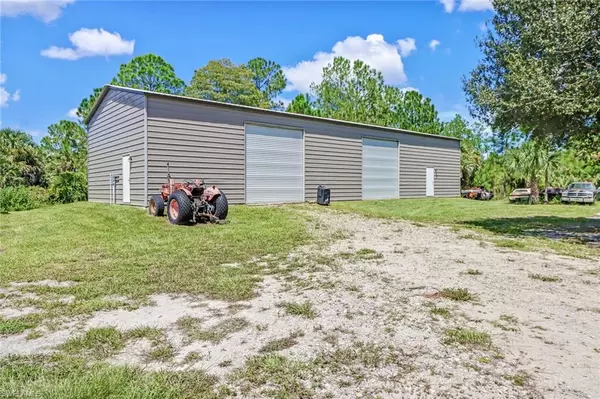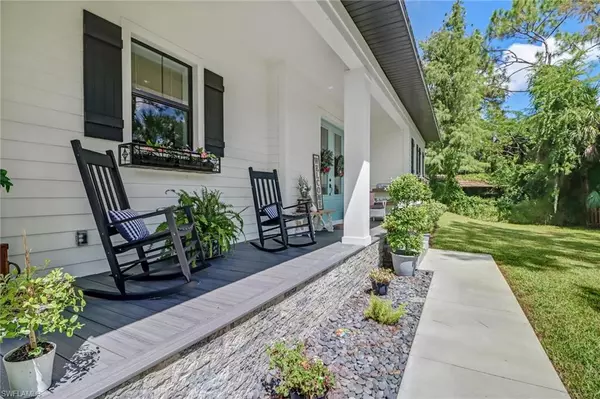$755,000
$770,500
2.0%For more information regarding the value of a property, please contact us for a free consultation.
257 14th ST SE Naples, FL 34117
3 Beds
2 Baths
2,050 SqFt
Key Details
Sold Price $755,000
Property Type Single Family Home
Sub Type Single Family Residence
Listing Status Sold
Purchase Type For Sale
Square Footage 2,050 sqft
Price per Sqft $368
Subdivision Golden Gate Estates
MLS Listing ID 222067117
Sold Date 11/18/22
Bedrooms 3
Full Baths 2
HOA Y/N No
Originating Board Naples
Year Built 2019
Annual Tax Amount $4,490
Tax Year 2021
Lot Size 2.500 Acres
Acres 2.5
Property Description
**30x80 METAL BUILDING** This custom-built home is better than new and has so many upgrades you will absolutely love. As you enter the home through the gate and irrigated fenced yard, you're sure to notice the long-lasting metal roof with dormer accents and MASSIVE 30x80 metal building! You enter the home and there is a very large great room with a gorgeous farmhouse style kitchen with a subway tile backsplash, oversized pantry, Whirlpool appliances, stainless steel vent hood, and clay farm sink. There's a custom stone chimney with a 60" TV above, custom matchstick window treatments, shiplap walls in living room, canned lighting and all is protected by the IMPACT WINDOWS AND DOORS! The entire home has a reverse osmosis system with water softener! The guest bath connects to the outside for a future pool bath. Arguably the greatest feature of this listing is the 80x30 metal building with electric, air conditioned office, 2 man doors and 3 12'x12' roll up doors. Great for a business on the property, storage, mechanic shop, etc. The possibilities are literally endless! The owners have upgraded this home beyond belief and we're happy to provide a full list of improvements!
Location
State FL
County Collier
Area Golden Gate Estates
Rooms
Bedroom Description First Floor Bedroom,Master BR Ground,Split Bedrooms
Dining Room Dining - Family, Eat-in Kitchen
Interior
Interior Features Built-In Cabinets, Fireplace, Pantry, Smoke Detectors, Volume Ceiling, Walk-In Closet(s)
Heating Central Electric
Flooring Tile
Equipment Cooktop - Electric, Dishwasher, Dryer, Microwave, Refrigerator/Icemaker, Reverse Osmosis, Self Cleaning Oven, Smoke Detector, Washer, Water Treatment Owned
Furnishings Partially
Fireplace Yes
Appliance Electric Cooktop, Dishwasher, Dryer, Microwave, Refrigerator/Icemaker, Reverse Osmosis, Self Cleaning Oven, Washer, Water Treatment Owned
Heat Source Central Electric
Exterior
Exterior Feature Screened Lanai/Porch
Parking Features Detached
Garage Spaces 5.0
Fence Fenced
Amenities Available None
Waterfront Description None
View Y/N Yes
View Landscaped Area
Roof Type Metal
Street Surface Paved
Total Parking Spaces 5
Garage Yes
Private Pool No
Building
Lot Description Oversize, Regular
Building Description Concrete Block,Stucco, DSL/Cable Available
Story 1
Sewer Septic Tank
Water Reverse Osmosis - Entire House, Well
Architectural Style Single Family
Level or Stories 1
Structure Type Concrete Block,Stucco
New Construction No
Others
Pets Allowed Yes
Senior Community No
Tax ID 39206520106
Ownership Single Family
Security Features Smoke Detector(s)
Read Less
Want to know what your home might be worth? Contact us for a FREE valuation!

Our team is ready to help you sell your home for the highest possible price ASAP

Bought with Berkshire Hathaway FL Realty






