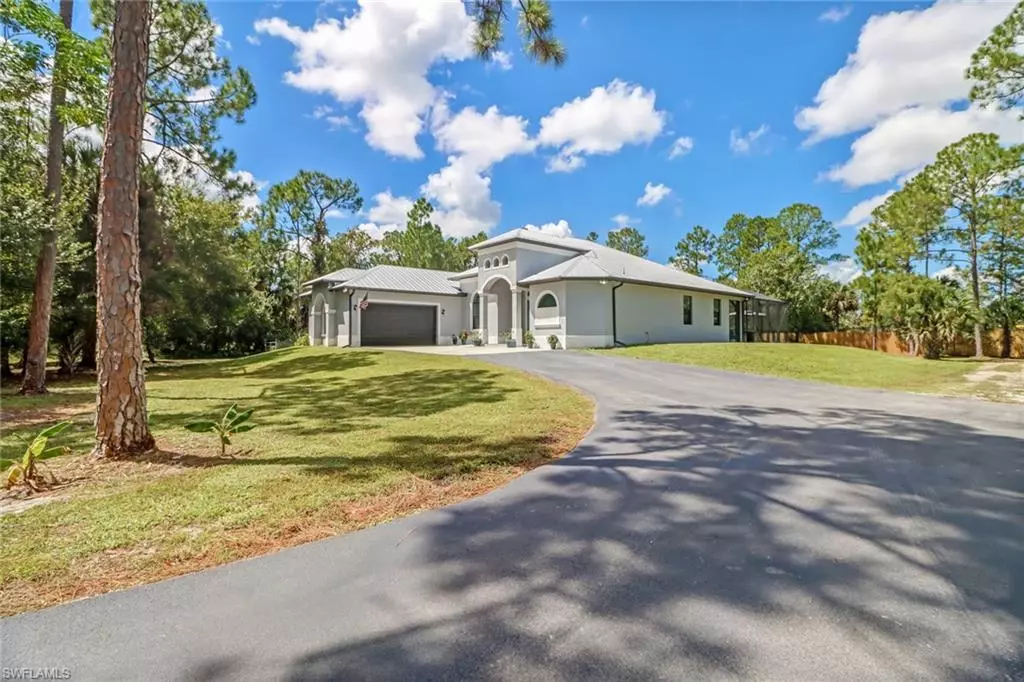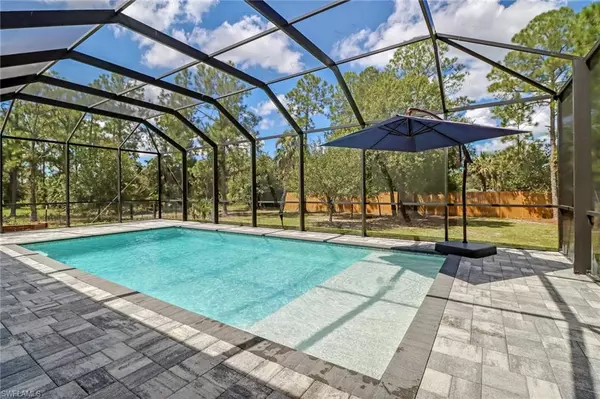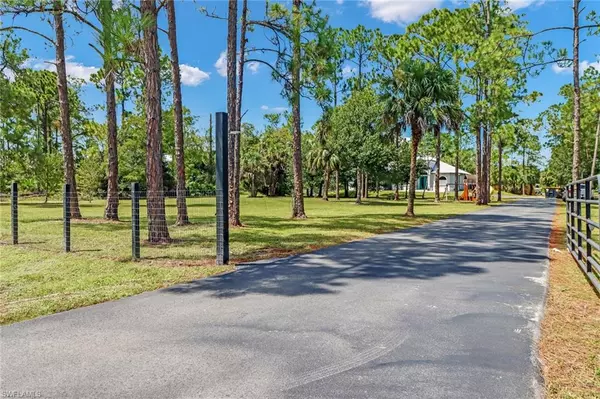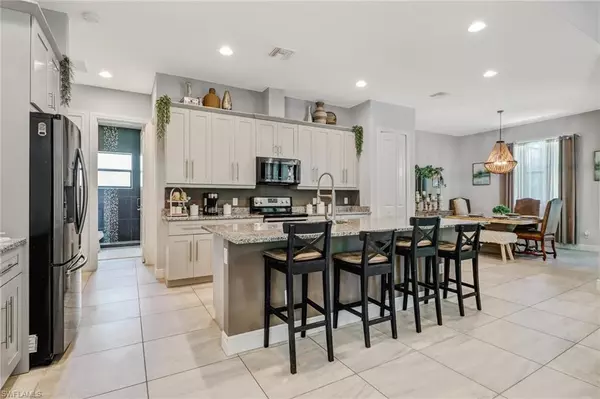$840,000
$859,900
2.3%For more information regarding the value of a property, please contact us for a free consultation.
279 14th ST SE Naples, FL 34117
3 Beds
2 Baths
2,209 SqFt
Key Details
Sold Price $840,000
Property Type Single Family Home
Sub Type Ranch,Single Family Residence
Listing Status Sold
Purchase Type For Sale
Square Footage 2,209 sqft
Price per Sqft $380
Subdivision Golden Gate Estates
MLS Listing ID 222067116
Sold Date 11/08/22
Bedrooms 3
Full Baths 2
HOA Y/N No
Originating Board Naples
Year Built 2018
Annual Tax Amount $4,805
Tax Year 2021
Lot Size 2.500 Acres
Acres 2.5
Property Description
No HOA or HOA rules! As you enter through the gate and drive up the fully paved driveway, you'll get to a pool home that is full of upgrades and better than new. This spacious home sits on mostly cleared, fenced 2.5 acre lot of high and dry land and the home is set back 250 feet from the road. The metal roof is post-Irma. Enter through the impact front door and you will see just how meticulously cared for this immaculate home is. There are split bedrooms with 2 rooms on one side of the home and the master on the other. The gorgeous master bedroom is absolutely huge and has one of the most beautiful master bathrooms I've seen! There are dual vanities, a deep soaking tub and a walkthrough shower with multiple shower heads. The extremely open concept is fantastic for entertaining with the large family room and dining room just off the kitchen. The kitchen is a chef's dream with a huge island, stainless steel appliances and a walk-in pantry. There is a whole-home reverse osmosis system for pure water. Outside is an expansive pool with sun shelf, dog run, irrigation and a cleared area with a privacy fence that can be used for storage.
Location
State FL
County Collier
Area Golden Gate Estates
Rooms
Bedroom Description First Floor Bedroom,Master BR Ground,Split Bedrooms
Dining Room Breakfast Bar, Dining - Family
Kitchen Island, Walk-In Pantry
Interior
Interior Features Built-In Cabinets, French Doors, Laundry Tub, Smoke Detectors, Tray Ceiling(s), Volume Ceiling
Heating Central Electric
Flooring Tile
Equipment Auto Garage Door, Cooktop - Electric, Dishwasher, Disposal, Dryer, Microwave, Refrigerator/Icemaker, Reverse Osmosis, Smoke Detector, Washer, Water Treatment Owned
Furnishings Unfurnished
Fireplace No
Appliance Electric Cooktop, Dishwasher, Disposal, Dryer, Microwave, Refrigerator/Icemaker, Reverse Osmosis, Washer, Water Treatment Owned
Heat Source Central Electric
Exterior
Exterior Feature Screened Lanai/Porch, Outdoor Kitchen
Parking Features Driveway Paved, Attached
Garage Spaces 2.0
Fence Fenced
Pool Below Ground, Concrete, Equipment Stays, Screen Enclosure
Amenities Available None
Waterfront Description None
View Y/N Yes
View Landscaped Area
Roof Type Metal
Street Surface Paved
Total Parking Spaces 2
Garage Yes
Private Pool Yes
Building
Lot Description Oversize, Regular
Building Description Concrete Block,Stucco, DSL/Cable Available
Story 1
Sewer Septic Tank
Water Well
Architectural Style Ranch, Single Family
Level or Stories 1
Structure Type Concrete Block,Stucco
New Construction No
Others
Pets Allowed Yes
Senior Community No
Tax ID 39206520009
Ownership Single Family
Security Features Smoke Detector(s)
Read Less
Want to know what your home might be worth? Contact us for a FREE valuation!

Our team is ready to help you sell your home for the highest possible price ASAP

Bought with Premiere Plus Realty Company






