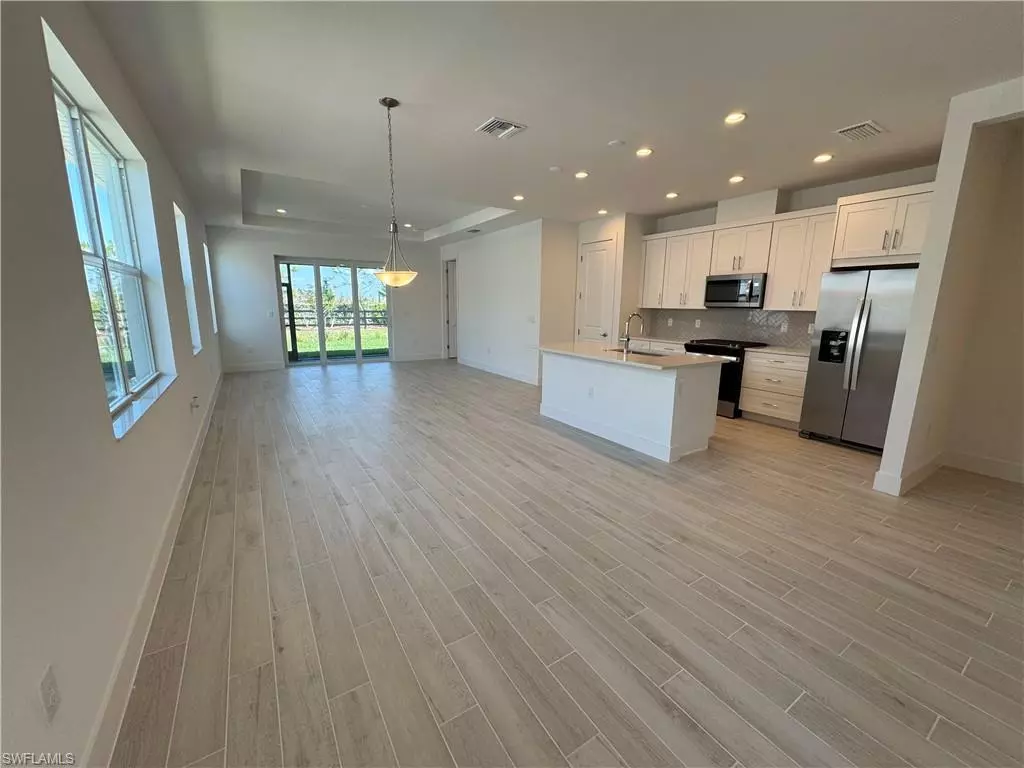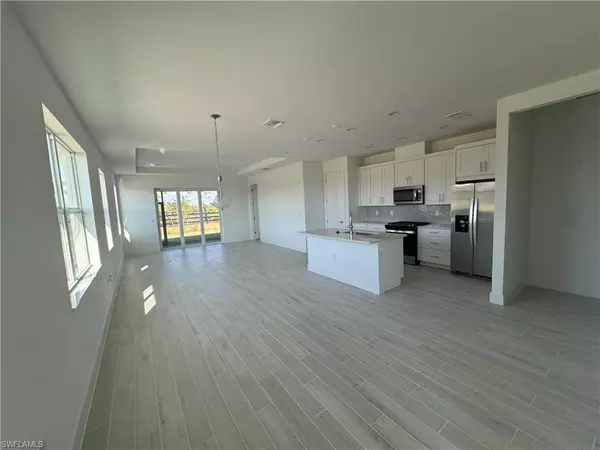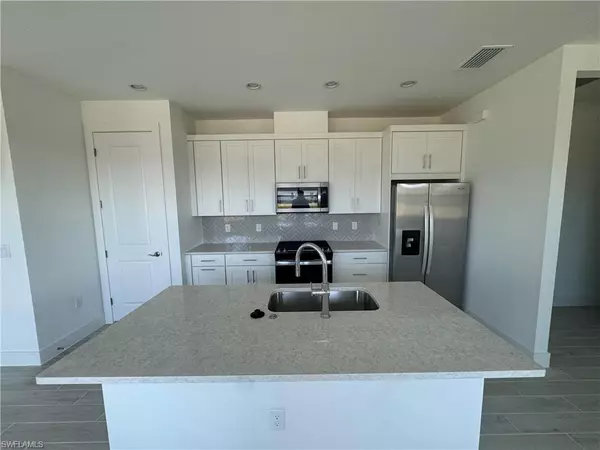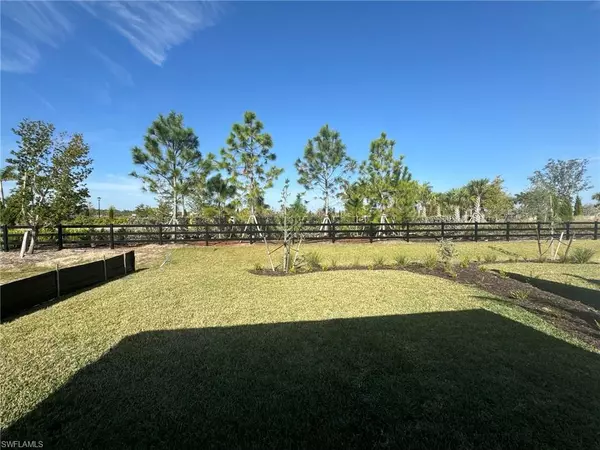44283 Panther DR Punta Gorda, FL 33982
2 Beds
2 Baths
1,529 SqFt
OPEN HOUSE
Sat Jan 25, 11:00am - 4:00pm
Sun Jan 26, 11:00am - 4:00pm
Sat Feb 01, 11:00am - 4:00pm
Sun Feb 02, 11:00am - 4:00pm
Sat Feb 08, 11:00am - 4:00pm
Sun Feb 09, 11:00am - 4:00pm
Sat Feb 15, 11:00am - 4:00pm
UPDATED:
01/20/2025 02:12 AM
Key Details
Property Type Multi-Family, Single Family Home
Sub Type Duplex,Villa Attached
Listing Status Active
Purchase Type For Sale
Square Footage 1,529 sqft
Price per Sqft $228
Subdivision Babcock
MLS Listing ID 224105049
Bedrooms 2
Full Baths 2
HOA Fees $120/mo
HOA Y/N Yes
Originating Board Florida Gulf Coast
Year Built 2024
Annual Tax Amount $2,564
Tax Year 2024
Lot Size 4,791 Sqft
Acres 0.11
Property Description
The great room and primary bedroom are enhanced by stunning tray ceilings, elevating the height to 10 feet and adding a touch of sophistication. The private backyard, with its northern exposure, is perfect for enjoying Florida's climate year-round. A covered lanai features granite pavers, a full-height privacy wall, and pre-plumbing for a future outdoor kitchen, making it a perfect space for outdoor entertaining. The landscaped backyard provides a serene escape in this meticulously designed home.
Located in a vibrant +55 community, residents have access to a wealth of amenities, including a resort-style pool and spa, clubhouse with an activity director, tennis and pickleball courts, a fitness center, yoga lawn, golf simulator, and event lawn. Built with hurricane impact sliding glass doors and windows, this home meets all the latest building codes and includes a builder warranty for added peace of mind. Experience the perfect blend of style, comfort, and convenience in this exceptional property. Be sure to view the MLS supplements for detailed interior design selections and the floor plan layout.
Location
State FL
County Charlotte
Area Babcock Ranch
Rooms
Dining Room Eat-in Kitchen
Interior
Interior Features Tray Ceiling(s), Walk-In Closet(s)
Heating Central Electric
Flooring Concrete
Equipment Cooktop - Gas, Dishwasher, Disposal, Microwave, Refrigerator, Tankless Water Heater
Furnishings Unfurnished
Fireplace No
Appliance Gas Cooktop, Dishwasher, Disposal, Microwave, Refrigerator, Tankless Water Heater
Heat Source Central Electric
Exterior
Parking Features Attached
Garage Spaces 2.0
Pool Community
Community Features Clubhouse, Pool, Tennis Court(s), Gated
Amenities Available Clubhouse, Pool, Internet Access, Pickleball, Tennis Court(s)
Waterfront Description None
View Y/N Yes
View Landscaped Area
Roof Type Shingle
Total Parking Spaces 2
Garage Yes
Private Pool No
Building
Lot Description Regular
Story 1
Water Assessment Unpaid
Architectural Style Duplex, Villa Attached
Level or Stories 1
Structure Type Concrete Block,Stucco
New Construction Yes
Others
Pets Allowed Yes
Senior Community No
Ownership Single Family
Security Features Gated Community






