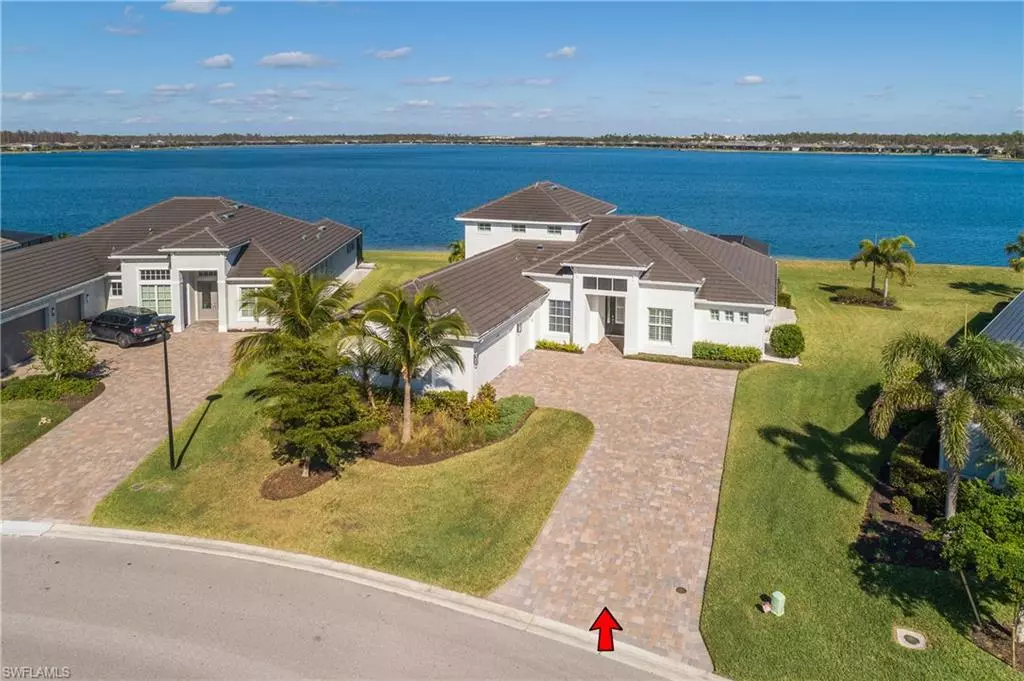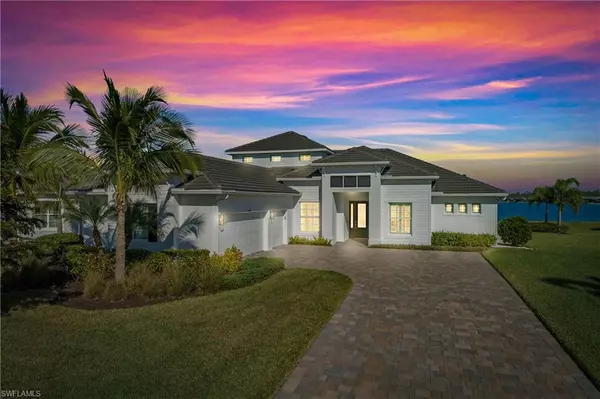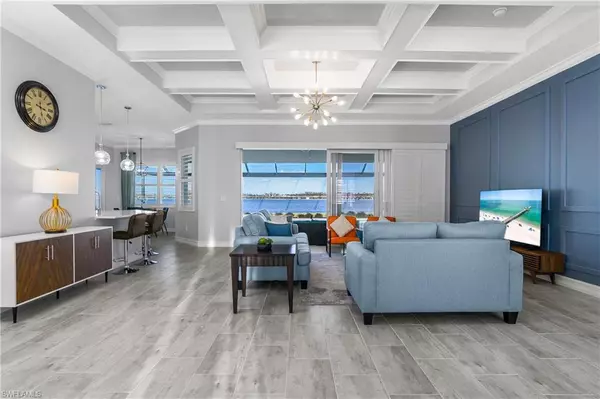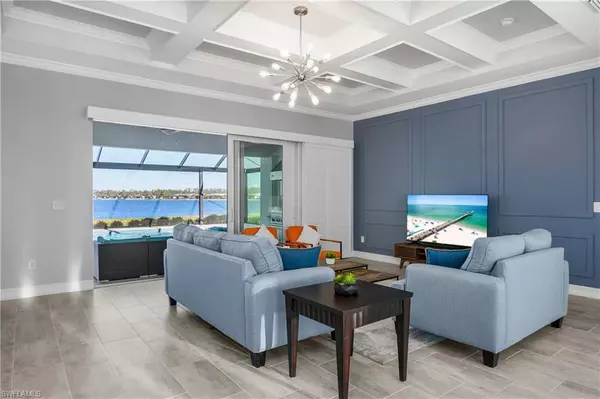15068 Blue Bay CIR Fort Myers, FL 33913
6 Beds
4 Baths
3,143 SqFt
UPDATED:
01/04/2025 05:05 PM
Key Details
Property Type Single Family Home
Sub Type 2 Story,Single Family Residence
Listing Status Active
Purchase Type For Sale
Square Footage 3,143 sqft
Price per Sqft $579
Subdivision Vista Wildblue
MLS Listing ID 224100808
Bedrooms 6
Full Baths 3
Half Baths 1
HOA Fees $1,301/qua
HOA Y/N Yes
Originating Board Naples
Year Built 2019
Annual Tax Amount $16,252
Tax Year 2023
Lot Size 0.345 Acres
Acres 0.3448
Property Description
Discover the epitome of luxury and comfort in this completely furnished Napoli Grande floor plan home, perfectly positioned on an oversized lot with an impressive 128 feet of lake frontage on Vista Blue's stunning 225-acre boating lake. Boasting 3143 square feet of interior space and 4200 total square feet, this home seamlessly blends elegant design with resort-style living.
Step inside to an open floor plan featuring a spacious living and dining area, a gourmet kitchen, 6 bedrooms, and 3.5 baths. The owner suite is large and well appointed with amazing views of the lake and a spa-like bath featuring a soaking tub, walk-in shower, dual vanities and sinks, and plenty of natural light. Guests can enjoy an additional 3 bedrooms on the first floor with their own private bath featuring frameless glass walk-in shower and powder room. The second floor offers a private retreat with 2 custom bedrooms, a living area, and a kitchenette, perfect for additional guests or extended family.
Experience unparalleled indoor/outdoor living with a sprawling outdoor lanai adorned with travertine tile, a custom pool and spa, and an outdoor kitchen. Panoramic screens frame the breathtaking lake views, creating the perfect setting for relaxation or entertaining.
This home is enriched with custom upgrades, including plantation shutters and sliders on all doors and windows, coffered ceilings with intricate detailing, judges paneling, wainscoting, and elegant crown and ceiling medallion moldings.
Located in the sought-after resort-style boating community of Wildblue, residents enjoy access to on-site indoor and outdoor dining, a state-of-the-art sports complex, a lakefront beach, and an active, friendly community.
This extraordinary home offers a rare opportunity for luxurious lakefront living—don't miss your chance to make it yours!
Location
State FL
County Lee
Area Wildblue
Zoning MPD
Rooms
Dining Room Dining - Family, Eat-in Kitchen
Kitchen Island, Pantry
Interior
Interior Features Built-In Cabinets, Coffered Ceiling(s), Foyer, French Doors, Laundry Tub, Pantry, Smoke Detectors, Walk-In Closet(s), Window Coverings
Heating Central Electric
Flooring Carpet, Tile, Wood
Equipment Auto Garage Door, Cooktop - Gas, Dishwasher, Dryer, Grill - Gas, Microwave, Refrigerator/Freezer, Security System, Self Cleaning Oven, Smoke Detector, Tankless Water Heater, Wall Oven, Washer
Furnishings Furnished
Fireplace No
Window Features Window Coverings
Appliance Gas Cooktop, Dishwasher, Dryer, Grill - Gas, Microwave, Refrigerator/Freezer, Self Cleaning Oven, Tankless Water Heater, Wall Oven, Washer
Heat Source Central Electric
Exterior
Exterior Feature Screened Lanai/Porch, Outdoor Kitchen
Parking Features Attached
Garage Spaces 3.0
Pool Community, Below Ground, Concrete, Equipment Stays, Gas Heat, Screen Enclosure
Community Features Clubhouse, Pool, Fitness Center, Fishing, Lakefront Beach, Restaurant, Sidewalks, Street Lights, Tennis Court(s), Gated
Amenities Available Basketball Court, Beach - Private, Beach Access, Beach Club Available, Bike And Jog Path, Bike Storage, Bocce Court, Cabana, Clubhouse, Community Boat Dock, Community Boat Ramp, Community Boat Slip, Pool, Community Room, Spa/Hot Tub, Fitness Center, Fishing Pier, Full Service Spa, Internet Access, Lakefront Beach, Marina, Pickleball, Play Area, Restaurant, Sauna, Sidewalk, Streetlight, Tennis Court(s), Underground Utility, Water Skiing
Waterfront Description Lake
View Y/N Yes
View Lake, Water
Roof Type Tile
Total Parking Spaces 3
Garage Yes
Private Pool Yes
Building
Lot Description Oversize
Building Description Concrete Block,Stucco, DSL/Cable Available
Story 2
Water Central
Architectural Style Two Story, Single Family
Level or Stories 2
Structure Type Concrete Block,Stucco
New Construction No
Others
Pets Allowed Limits
Senior Community No
Tax ID 20-46-26-L3-08000.0610
Ownership Single Family
Security Features Security System,Smoke Detector(s),Gated Community
Num of Pet 3






