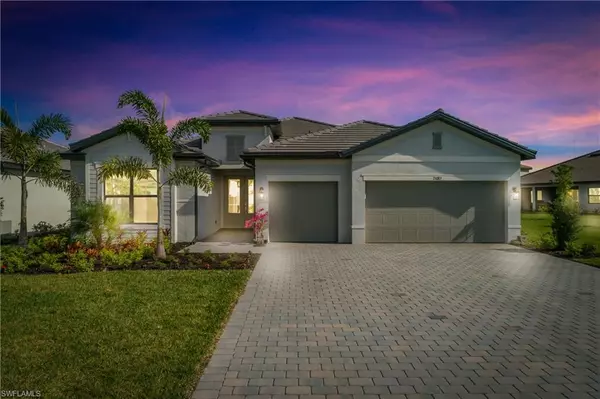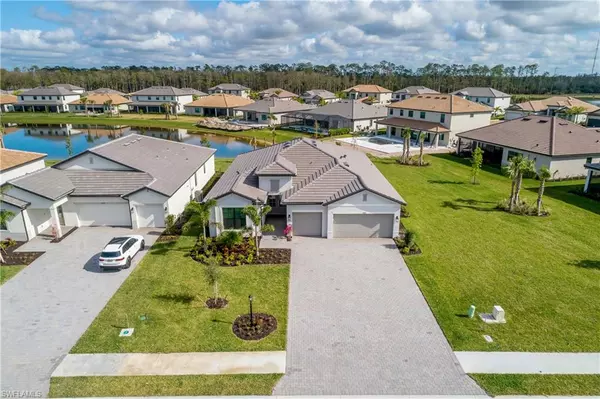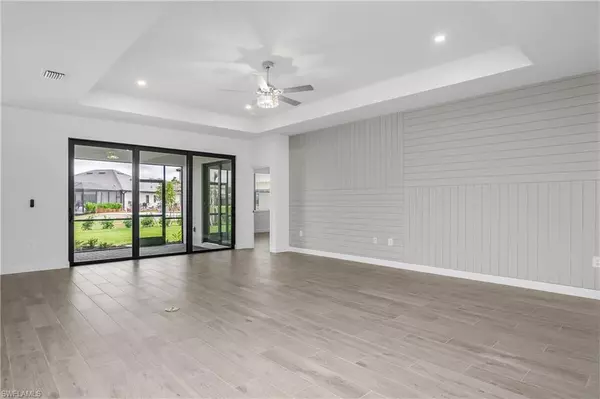21083 Hallandale DR Estero, FL 33928
3 Beds
3 Baths
2,444 SqFt
UPDATED:
01/02/2025 03:50 PM
Key Details
Property Type Single Family Home
Sub Type Ranch,Single Family Residence
Listing Status Active
Purchase Type For Sale
Square Footage 2,444 sqft
Price per Sqft $286
Subdivision Verdana Village
MLS Listing ID 224099370
Bedrooms 3
Full Baths 3
HOA Fees $627/qua
HOA Y/N Yes
Originating Board Naples
Year Built 2024
Annual Tax Amount $2,591
Tax Year 2023
Lot Size 9,496 Sqft
Acres 0.218
Property Description
You'll LOVE entertaining with this open floor plan featuring a chef's kitchen with quartz countertops, plenty of cabinet space, over and under cabinet custom lighting, an oversized island, a custom tile backsplash, and a walk-in pantry with built-in shelving. Relax with guests in the open kitchen/dining/great room perfectly accented with a feature wall, additional recessed lighting, and designer lighting/ceiling fan fixtures. The owner suite is spacious and includes additional recessed lighting and a large spa-like bath with separate his/her vanities, a walk-in shower, and TWO oversized walk-in closets with custom shelving built-ins. Guests will love their own private space with one guest bedroom having its own ensuite bath, and another guest bedroom with a nearby full bath. The entryway is wide and spacious with a double door entry and wide foyer.
You'll love the lifestyle at Verdana Village with its indoor sports facilities including pickleball, tennis, basketball, and a state-of-the-art fitness center, along with an outdoor resort style pool which makes every day feel like a vacation. Relax and enjoy all that Southwest Florida has to offer in a NO FLOOD ZONE home that is still a short drive to shopping, dining, the BEACH, and international airport.
Location
State FL
County Lee
Area Verdana Village
Zoning MPD
Rooms
Bedroom Description First Floor Bedroom,Master BR Ground,Split Bedrooms
Dining Room Dining - Family
Interior
Interior Features Built-In Cabinets, Closet Cabinets, Foyer, Pantry, Smoke Detectors, Tray Ceiling(s), Walk-In Closet(s), Window Coverings
Heating Central Electric
Flooring Carpet, Tile
Equipment Auto Garage Door, Dishwasher, Disposal, Dryer, Freezer, Microwave, Refrigerator/Freezer, Smoke Detector, Washer
Furnishings Unfurnished
Fireplace No
Window Features Window Coverings
Appliance Dishwasher, Disposal, Dryer, Freezer, Microwave, Refrigerator/Freezer, Washer
Heat Source Central Electric
Exterior
Exterior Feature Screened Lanai/Porch
Parking Features Driveway Paved, Attached
Garage Spaces 3.0
Pool Community
Community Features Clubhouse, Pool, Dog Park, Fitness Center, Restaurant, Sidewalks, Street Lights, Tennis Court(s), Gated
Amenities Available Basketball Court, Bocce Court, Clubhouse, Pool, Spa/Hot Tub, Dog Park, Fitness Center, Internet Access, Pickleball, Play Area, Restaurant, Sidewalk, Streetlight, Tennis Court(s), Underground Utility
Waterfront Description Lake
View Y/N Yes
View Pond, Water
Roof Type Tile
Total Parking Spaces 3
Garage Yes
Private Pool No
Building
Lot Description Regular
Building Description Concrete Block,Stucco, DSL/Cable Available
Story 1
Water Central
Architectural Style Ranch, Single Family
Level or Stories 1
Structure Type Concrete Block,Stucco
New Construction No
Others
Pets Allowed Limits
Senior Community No
Tax ID 31-46-27-L2-0500B.8900
Ownership Single Family
Security Features Smoke Detector(s),Gated Community
Num of Pet 3






