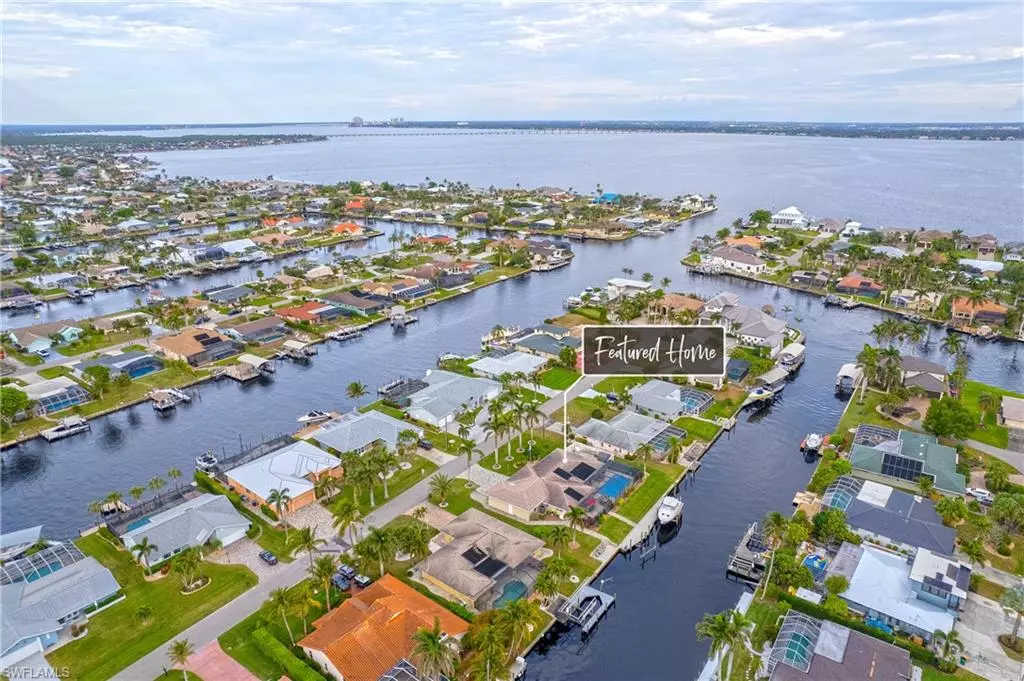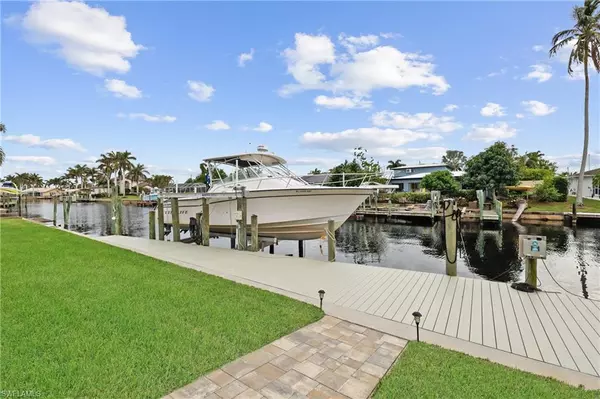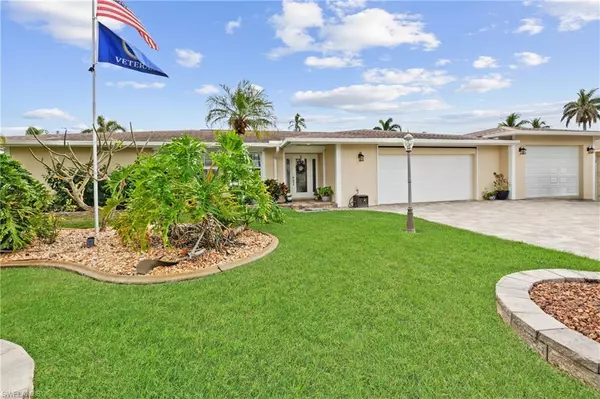1938 SE 36th TER Cape Coral, FL 33904
3 Beds
3 Baths
2,071 SqFt
OPEN HOUSE
Sat Jan 25, 10:30am - 1:30pm
UPDATED:
01/16/2025 06:38 PM
Key Details
Property Type Single Family Home
Sub Type Ranch,Single Family Residence
Listing Status Active
Purchase Type For Sale
Square Footage 2,071 sqft
Price per Sqft $432
Subdivision Cape Coral
MLS Listing ID 224102831
Bedrooms 3
Full Baths 3
HOA Y/N No
Originating Board Florida Gulf Coast
Year Built 1969
Annual Tax Amount $6,513
Tax Year 2023
Lot Size 0.345 Acres
Acres 0.345
Property Description
This property boasts direct Gulf access, making it a boater's paradise. Enjoy the convenience of a captain's walk, complete with a boat slip and lift, offering water and electric at the dock. The home features a southern exposure, flooding the space with natural light and showcasing beautiful views. While watching the dolphins and the boat traffic you can cook up some dinner on the outside kitchen.
Step inside to discover elegant terrazzo floors throughout, enhancing the open and airy feel of the living space. The in-house laundry provides ample storage, while the generous 3-car garage ensures plenty of room for vehicles and water toys.
Relax and unwind in your heated pool, perfect for year-round enjoyment. The whole house generator adds peace of mind, ensuring you're always powered up.
Located just 2000 feet from the river, this home offers not only luxury but also the ultimate in waterfront living. Don't miss your chance to own a piece of paradise in Cape Coral!
Location
State FL
County Lee
Area Cape Coral
Zoning R1-W
Rooms
Dining Room Dining - Family
Interior
Interior Features Foyer, Laundry Tub, Pantry, Smoke Detectors, Vaulted Ceiling(s), Window Coverings
Heating Central Electric
Flooring Terrazzo
Equipment Auto Garage Door, Dishwasher, Disposal, Dryer, Generator, Microwave, Range, Refrigerator/Icemaker, Smoke Detector, Washer
Furnishings Turnkey
Fireplace No
Window Features Window Coverings
Appliance Dishwasher, Disposal, Dryer, Microwave, Range, Refrigerator/Icemaker, Washer
Heat Source Central Electric
Exterior
Exterior Feature Boat Dock Private, Boat Slip, Dock Included, Screened Lanai/Porch, Built In Grill, Outdoor Kitchen, Storage
Parking Features Attached
Garage Spaces 3.0
Pool Below Ground, Concrete, Solar Heat
Amenities Available None
Waterfront Description Canal Front,Seawall
View Y/N Yes
View Canal, Landscaped Area, Pool/Club
Roof Type Shingle
Total Parking Spaces 3
Garage Yes
Private Pool Yes
Building
Lot Description Oversize
Building Description Concrete Block,Stucco, DSL/Cable Available
Story 1
Water Assessment Paid, Central
Architectural Style Ranch, Florida, Single Family
Level or Stories 1
Structure Type Concrete Block,Stucco
New Construction No
Others
Pets Allowed Yes
Senior Community No
Tax ID 05-45-24-C3-00567.0310
Ownership Single Family
Security Features Smoke Detector(s)






