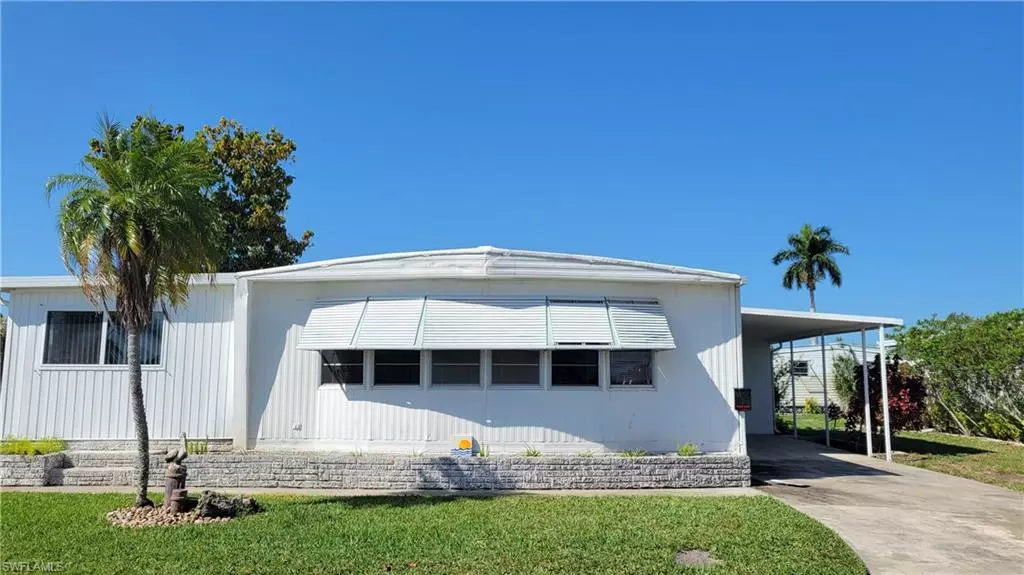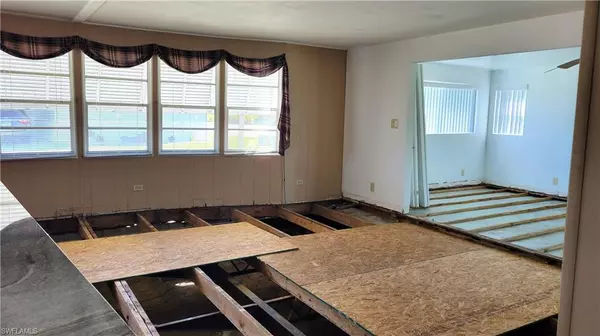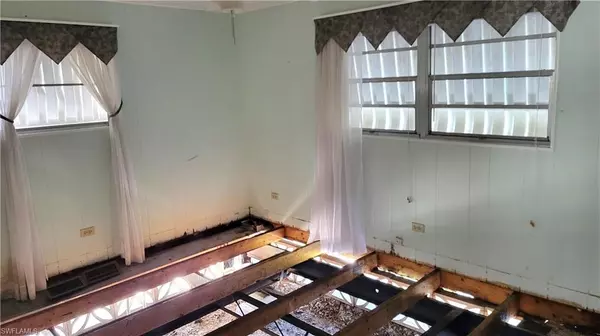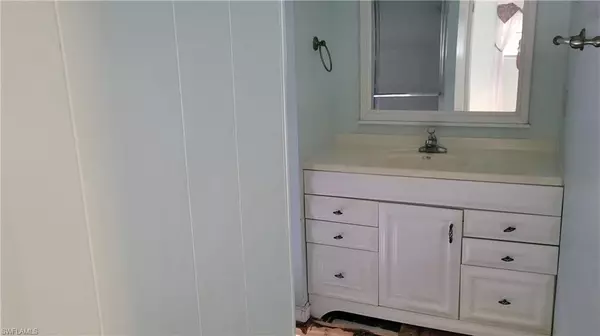268 Shoreland DR Fort Myers, FL 33905
2 Beds
2 Baths
984 SqFt
UPDATED:
12/27/2024 10:48 PM
Key Details
Property Type Manufactured Home
Sub Type Manufactured Home
Listing Status Active
Purchase Type For Sale
Square Footage 984 sqft
Price per Sqft $121
Subdivision Orange Harbor Mobile Home Park
MLS Listing ID 224094409
Bedrooms 2
Full Baths 2
HOA Fees $407/mo
HOA Y/N Yes
Originating Board Florida Gulf Coast
Year Built 1975
Annual Tax Amount $900
Tax Year 2023
Lot Size 5,967 Sqft
Acres 0.137
Property Description
with new cabinets and beautiful granite countertops, which remain. Home has working
water heater and refrigerator. Owner has had $18,000 in mold remediation completed and flooring
removed down to floor joists. Price includes share for the lot and ownership in the co-op with a
monthly fee of $407, which includes water/sewer, trash pick-up, lawn mowing/edging, fiber optic
internet and all amenities in the community. Home is located in Orange Harbor, a 55+ waterfront
and pet friendly community with many amenities, groups and activities. Two pets total per household. Some dog breeds are prohibited so be sure to review the community rules. ESA or service animals are allowed. Community is just off I-75 at exit 141and is close to restaurants, shopping and Manatee Park.
Location
State FL
County Lee
Area Orange Harbor Mobile Home Park
Zoning MH-2
Rooms
Bedroom Description First Floor Bedroom
Dining Room Other
Kitchen Island
Interior
Interior Features Other
Heating Central Electric
Equipment Refrigerator
Furnishings Unfurnished
Fireplace No
Appliance Refrigerator
Heat Source Central Electric
Exterior
Parking Features Driveway Paved, Attached Carport
Carport Spaces 2
Pool Community
Community Features Clubhouse, Pool, Dog Park, Fishing, Street Lights, Gated
Amenities Available Billiard Room, Boat Storage, Bocce Court, Clubhouse, Common Laundry, Pool, Dog Park, Storage, Fish Cleaning Station, Fishing Pier, Internet Access, Library, Pickleball, Shuffleboard Court, Streetlight, Underground Utility
Waterfront Description None
View Y/N Yes
View River
Roof Type Shingle
Street Surface Paved
Total Parking Spaces 2
Garage No
Private Pool No
Building
Lot Description Across From Waterfront
Building Description Vinyl Siding, Common Area Washer/Dryer
Story 1
Water Central
Architectural Style Manufactured
Level or Stories 1
Structure Type Vinyl Siding
New Construction No
Others
Pets Allowed With Approval
Senior Community No
Tax ID 34-43-25-09-00000.2680
Ownership Co-Op
Security Features Gated Community






