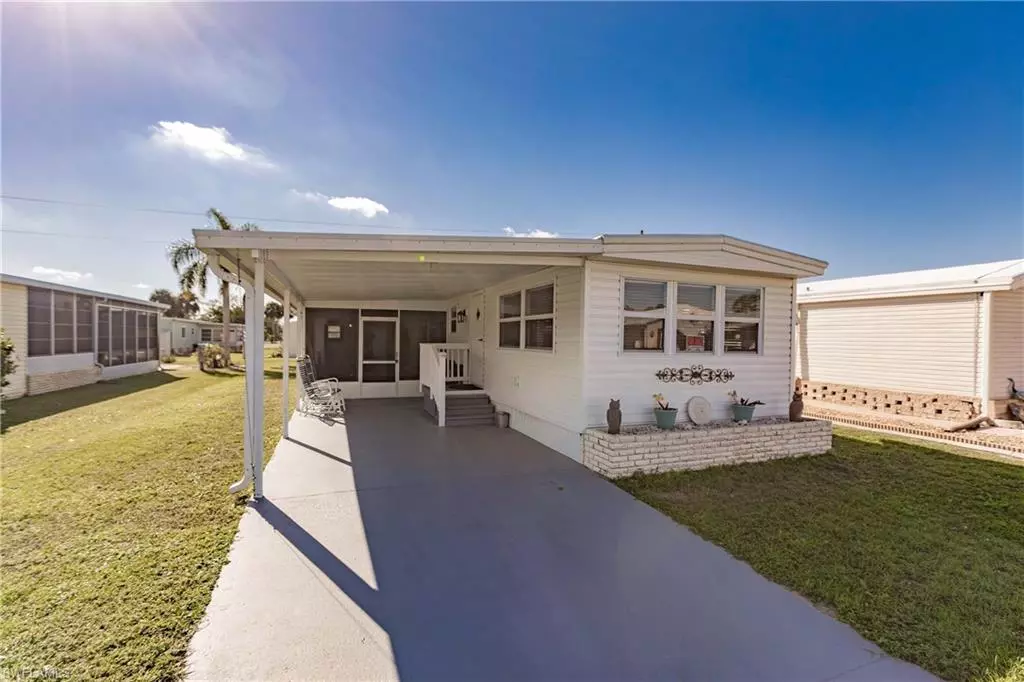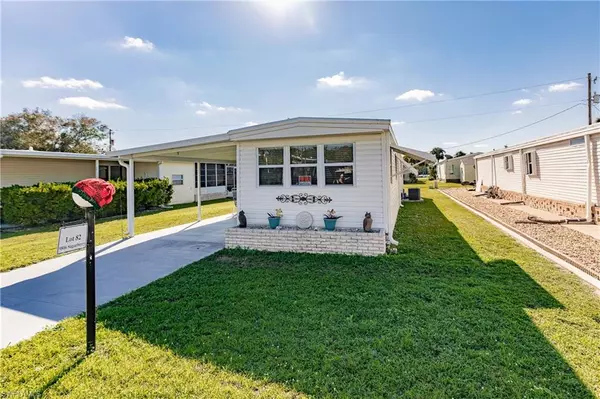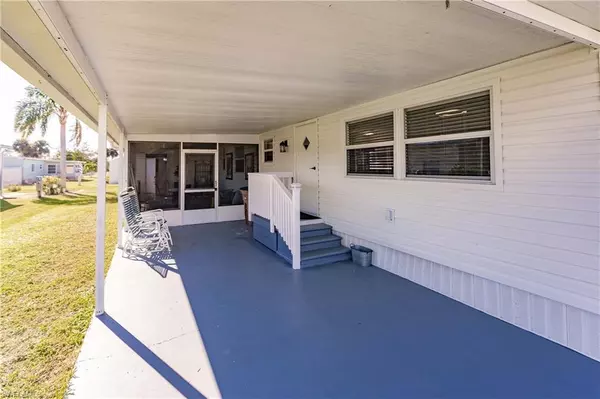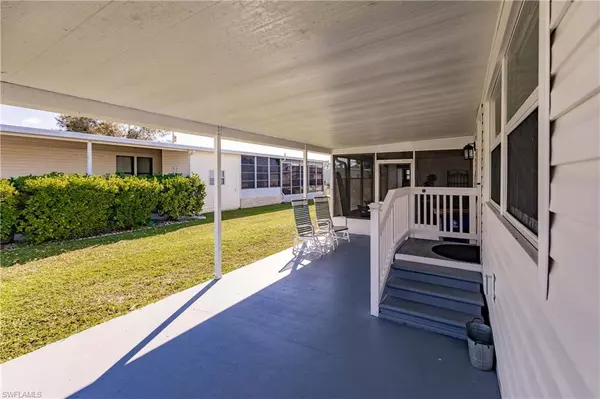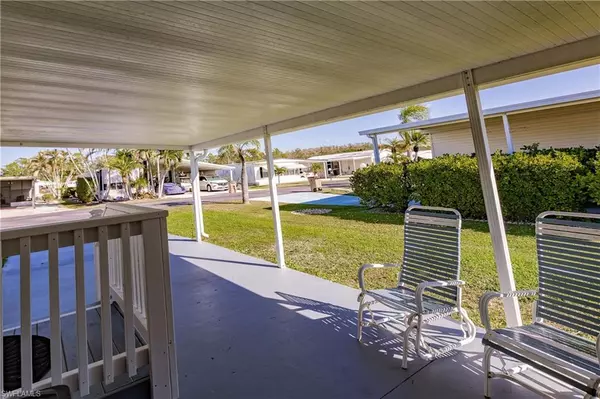9806 Sugarberry WAY Fort Myers, FL 33905
2 Beds
1 Bath
672 SqFt
UPDATED:
12/28/2024 07:34 PM
Key Details
Property Type Single Family Home, Manufactured Home
Sub Type Ranch,Manufactured Home
Listing Status Active
Purchase Type For Sale
Square Footage 672 sqft
Price per Sqft $237
Subdivision Crystal Lakes
MLS Listing ID 224104426
Bedrooms 2
Full Baths 1
HOA Fees $110/mo
HOA Y/N No
Originating Board Florida Gulf Coast
Year Built 1973
Annual Tax Amount $790
Tax Year 2023
Lot Size 5,052 Sqft
Acres 0.116
Property Description
The community features an array of amenities to enhance your daily living, including bocce courts, pickleball, tennis, and a welcoming community pool and clubhouse where neighbors gather to socialize and unwind. Whether you're seeking an active lifestyle or serene retreat, this home is your gateway to both, but the benefits don't stop there! This home also allows you to own the land that the property sits on, so no additional lot rental fees need to be accounted for, ensuring a low cost of ownership for years to come. Don't miss the opportunity to make 9806 Sugarberry Way your new address in paradise!
Location
State FL
County Lee
Area Crystal Lakes
Zoning MH-1
Rooms
Bedroom Description First Floor Bedroom,Master BR Ground
Dining Room Dining - Living, Eat-in Kitchen
Kitchen Island, Pantry
Interior
Interior Features Built-In Cabinets, Pantry, Smoke Detectors
Heating Central Electric
Flooring Vinyl
Equipment Dishwasher, Dryer, Microwave, Range, Refrigerator/Freezer, Smoke Detector, Washer
Furnishings Turnkey
Fireplace No
Appliance Dishwasher, Dryer, Microwave, Range, Refrigerator/Freezer, Washer
Heat Source Central Electric
Exterior
Exterior Feature Screened Lanai/Porch, Storage
Parking Features Attached Carport
Carport Spaces 1
Community Features Clubhouse, Fitness Center, Sidewalks, Street Lights, Tennis Court(s), Gated
Amenities Available Billiard Room, Bocce Court, Clubhouse, Community Room, Spa/Hot Tub, Fitness Center, Pickleball, Private Beach Pavilion, Shuffleboard Court, Sidewalk, Streetlight, Tennis Court(s)
Waterfront Description None
View Y/N Yes
View Landscaped Area, Partial Buildings
Roof Type Metal
Porch Patio
Total Parking Spaces 1
Garage No
Private Pool No
Building
Lot Description Regular
Story 1
Water Central
Architectural Style Ranch, Manufactured
Level or Stories 1
Structure Type Vinyl Siding
New Construction No
Others
Pets Allowed With Approval
Senior Community No
Tax ID 10-44-25-06-00000.0820
Ownership Single Family
Security Features Smoke Detector(s),Gated Community


