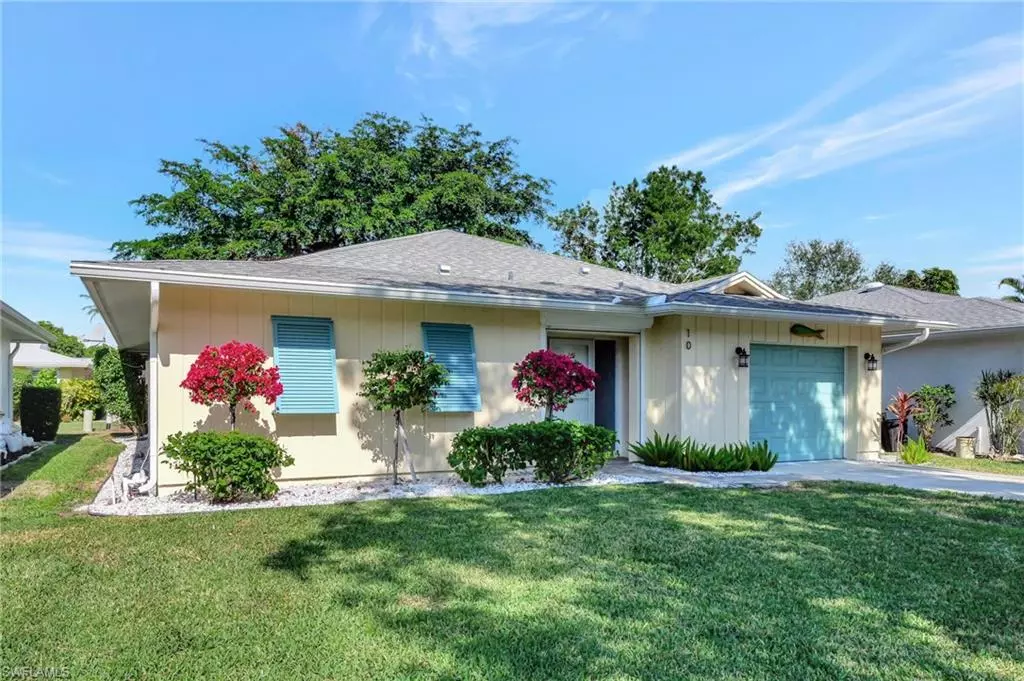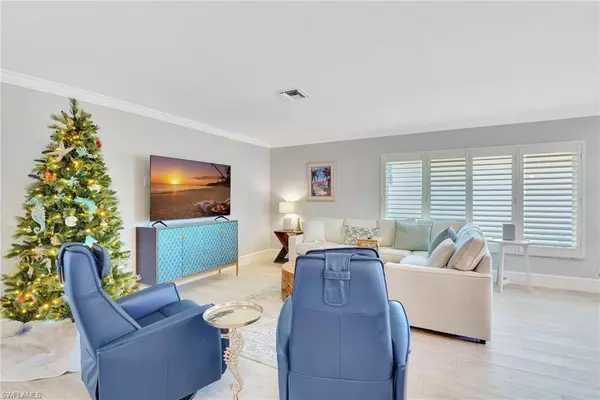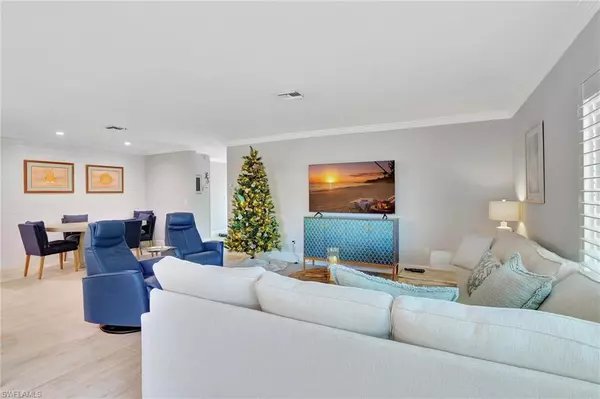
10 Rivard RD #5 Naples, FL 34112
2 Beds
2 Baths
1,351 SqFt
UPDATED:
12/20/2024 11:36 PM
Key Details
Property Type Single Family Home
Sub Type Ranch,Single Family Residence
Listing Status Active
Purchase Type For Sale
Square Footage 1,351 sqft
Price per Sqft $280
Subdivision Rivard Villas
MLS Listing ID 224082253
Bedrooms 2
Full Baths 2
Condo Fees $4,238
HOA Y/N No
Originating Board Naples
Year Built 1974
Annual Tax Amount $1,282
Tax Year 2023
Property Description
This beautiful single-family design with an attached garage offers the perfect balance of privacy and convenience, as it's condominiumized on the outside, so you can lock and leave with ease. Inside, the open floor plan is both stylish and functional, featuring custom cabinetry, sleek quartz countertops, and top-of-the-line stainless steel appliances. The kitchen opens seamlessly to the living room and the screened outdoor patio, creating the ultimate indoor-outdoor space for entertaining or simply relaxing.
Both bathrooms have been thoughtfully updated, bringing a chic, modern vibe throughout the home. The thoughtful design extends to the one-story layout, which connects directly to the garage, making it a breeze to bring in groceries and more. Impact glass windows offer peace of mind with both security and storm protection, while recent updates to the electric and plumbing add to the home's appeal. With a 6-year-old roof, this property truly feels like new!
Plus, all your landscaping, water services (drinking, irrigation, and wastewater), hurricane and flood insurance, and more are included in the affordable fees. It's an exceptional value in an unbeatable location with luxurious finishes!
Don't miss out—call me at 239-595-0247 to ask questions or schedule a showing today! The closet doors are in the garage awaiting the installation technician.
Location
State FL
County Collier
Area Rivard Villas
Rooms
Bedroom Description First Floor Bedroom,Master BR Ground,Split Bedrooms
Dining Room Eat-in Kitchen
Kitchen Pantry
Interior
Interior Features Built-In Cabinets, Foyer, Pantry, Smoke Detectors, Walk-In Closet(s)
Heating Central Electric
Flooring Tile
Equipment Auto Garage Door, Dishwasher, Dryer, Microwave, Range, Refrigerator/Freezer, Smoke Detector, Washer
Furnishings Turnkey
Fireplace No
Appliance Dishwasher, Dryer, Microwave, Range, Refrigerator/Freezer, Washer
Heat Source Central Electric
Exterior
Exterior Feature Screened Lanai/Porch
Parking Features Driveway Paved, Attached
Garage Spaces 1.0
Amenities Available None
Waterfront Description None
View Y/N Yes
View Landscaped Area
Roof Type Shingle
Street Surface Paved
Porch Patio
Total Parking Spaces 1
Garage Yes
Private Pool No
Building
Lot Description Regular
Building Description Concrete Block,Stucco, DSL/Cable Available
Story 1
Water Central
Architectural Style Ranch, Single Family
Level or Stories 1
Structure Type Concrete Block,Stucco
New Construction No
Schools
Elementary Schools Avalon Elementary School
Middle Schools Gulfview Middle School
High Schools Naples High School
Others
Pets Allowed Limits
Senior Community No
Pet Size 25
Tax ID 69550200003
Ownership Condo
Security Features Smoke Detector(s)
Num of Pet 2







