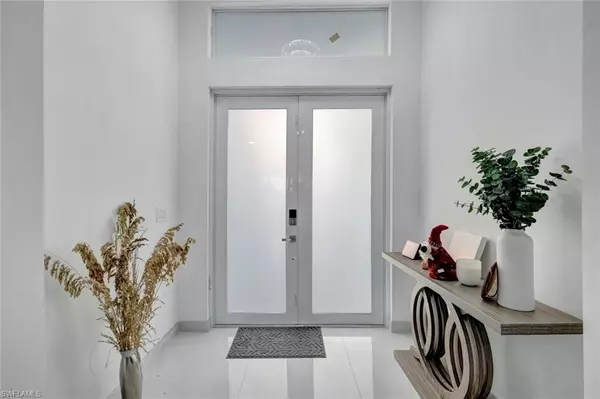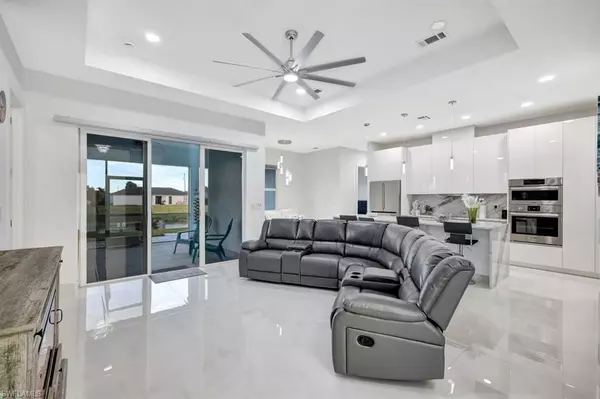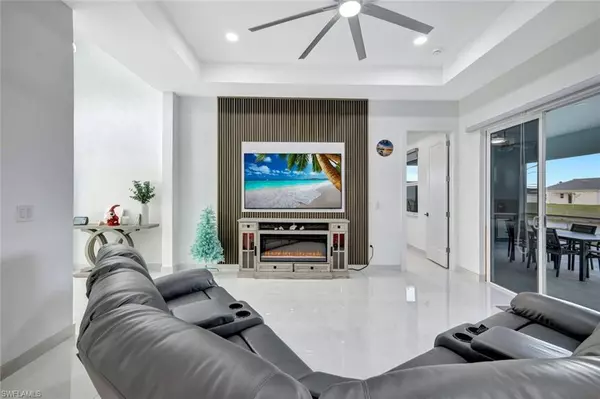
1019 NE 10th PL Cape Coral, FL 33909
4 Beds
3 Baths
1,735 SqFt
OPEN HOUSE
Sun Dec 22, 2:00pm - 5:00pm
UPDATED:
12/19/2024 08:45 PM
Key Details
Property Type Single Family Home
Sub Type Ranch,Single Family Residence
Listing Status Active
Purchase Type For Sale
Square Footage 1,735 sqft
Price per Sqft $331
Subdivision Cape Coral
MLS Listing ID 224102742
Bedrooms 4
Full Baths 3
HOA Y/N No
Originating Board Florida Gulf Coast
Year Built 2023
Annual Tax Amount $3,124
Tax Year 2023
Lot Size 10,018 Sqft
Acres 0.23
Property Description
This spectacular property offers 4 spacious bedrooms and 3 elegant bathrooms, all featuring impeccable finishes and high-quality flooring. The open-concept kitchen combines modern design and functionality, perfect for enjoying time with family and friends.
Outside, you'll find a large terrace equipped with an outdoor kitchen and barbecue area. The property also includes a wooden dock with direct canal access, perfect for relaxing. Additionally, it features surrounding security cameras for added peace of mind and protection. Furniture is available for sale separately as well.
Don't miss the opportunity to own a property that has it all: design, luxury, and a prime location. Schedule your visit today and make this house your next home!
Location
State FL
County Lee
Area Cape Coral
Zoning RX-W
Rooms
Bedroom Description First Floor Bedroom,Split Bedrooms
Dining Room Breakfast Bar, Formal
Kitchen Built-In Desk, Island
Interior
Interior Features Bar, Window Coverings
Heating Central Electric
Flooring Tile
Equipment Auto Garage Door, Cooktop - Electric, Cooktop - Gas, Dishwasher, Double Oven, Dryer, Microwave, Refrigerator, Washer
Furnishings Negotiable
Fireplace No
Window Features Window Coverings
Appliance Electric Cooktop, Gas Cooktop, Dishwasher, Double Oven, Dryer, Microwave, Refrigerator, Washer
Heat Source Central Electric
Exterior
Exterior Feature Wooden Dock, Screened Porch
Parking Features Circular Driveway, Paved, Attached
Garage Spaces 2.0
Community Features Restaurant
Amenities Available Barbecue, Internet Access, Restaurant
Waterfront Description Canal Front
View Y/N Yes
View Canal, Parking Lot
Roof Type Tile
Porch Patio, Screened Porch, Deck
Total Parking Spaces 2
Garage Yes
Private Pool No
Building
Lot Description Regular
Story 1
Water Assessment Paid
Architectural Style Ranch, Single Family
Level or Stories 1
Structure Type Concrete Block,Stone
New Construction Yes
Others
Pets Allowed Yes
Senior Community No
Tax ID 06-44-24-C4-02056.0240
Ownership Single Family







