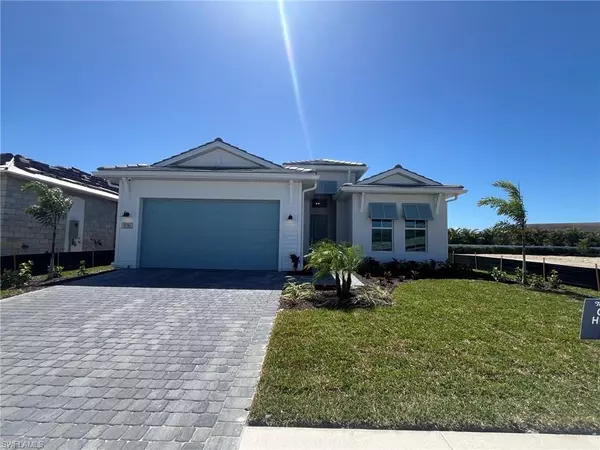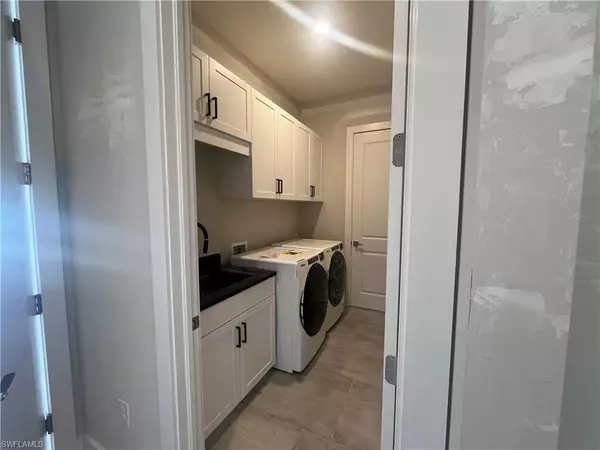8795 Oceana WAY Naples, FL 34114
3 Beds
3 Baths
2,489 SqFt
OPEN HOUSE
Sun Mar 09, 11:00am - 4:00pm
Wed Mar 12, 11:00am - 4:00pm
Fri Mar 14, 11:00am - 4:00pm
Sat Mar 15, 11:00am - 4:00pm
Sun Mar 16, 11:00am - 4:00pm
UPDATED:
03/09/2025 02:13 AM
Key Details
Property Type Single Family Home
Sub Type Ranch,Single Family Residence
Listing Status Active
Purchase Type For Sale
Square Footage 2,489 sqft
Price per Sqft $465
Subdivision Seven Shores
MLS Listing ID 224102535
Style Under Construction
Bedrooms 3
Full Baths 2
Half Baths 1
HOA Fees $290/mo
HOA Y/N Yes
Originating Board Naples
Year Built 2025
Annual Tax Amount $471
Tax Year 2024
Lot Size 7,405 Sqft
Acres 0.17
Property Sub-Type Ranch,Single Family Residence
Property Description
Welcome to the Pinellas Island Colonial, an extraordinary 2,489-square-foot home that combines sophisticated design, luxurious finishes, and modern comforts. This stunning property is ideally situated with serene lake views and a southern rear exposure, providing the perfect backdrop to enjoy year-round sunshine and peaceful vistas. The backyard is an entertainer's paradise, featuring a sparkling pool and a luxurious spa, offering the ultimate space for relaxation and outdoor enjoyment.
Positioned near the front of the community, this home is just steps away from exclusive resort-style amenities, including a shimmering pool, clubhouse, fitness center, and sports courts. Inside, the open-concept design effortlessly connects the living spaces, showcasing generously sized bedrooms, elegant bathrooms, and a versatile flex room to cater to your lifestyle. The sleek two-car garage, with an epoxy-finished floor, blends both style and functionality seamlessly.
Throughout the home, stunning tile flooring flows gracefully from room to room, elevating the modern aesthetic—no carpet in sight! The chef's kitchen is an absolute masterpiece, featuring luxurious quartz countertops, soft-close cabinetry, and top-of-the-line Whirlpool stainless steel appliances. It's the ideal space to show off your culinary skills and entertain guests in style.
The primary bathroom offers a true spa-like experience, with a spacious walk-in shower, premium Kohler plumbing fixtures, and a dual-sink vanity adorned with beautiful quartz countertops. It's the perfect retreat to unwind after a long day.
In Florida, outdoor living is a top priority. Step outside through expansive sliding glass doors to your covered lanai, complete with a full-height privacy wall and pre-plumbing for an outdoor kitchen, making it an entertainer's dream. This private oasis is perfect for both relaxation and hosting unforgettable gatherings.
Constructed with hurricane-impact sliding glass windows and doors, this home offers added peace of mind during Florida's storm season. This new construction home is located outside of a flood zone.
Please see MLS supplements for interior design selections and floor plan layout. Lot 46.
Location
State FL
County Collier
Area Hacienda Lakes
Rooms
Dining Room Eat-in Kitchen
Interior
Interior Features Tray Ceiling(s), Walk-In Closet(s)
Heating Central Electric
Flooring Tile
Equipment Cooktop - Gas, Dishwasher, Disposal, Dryer, Microwave, Refrigerator/Freezer, Washer
Furnishings Unfurnished
Fireplace No
Appliance Gas Cooktop, Dishwasher, Disposal, Dryer, Microwave, Refrigerator/Freezer, Washer
Heat Source Central Electric
Exterior
Parking Features Attached
Garage Spaces 2.0
Pool Community, Below Ground
Community Features Clubhouse, Pool, Tennis Court(s), Gated
Amenities Available Clubhouse, Pool, Pickleball, Tennis Court(s)
Waterfront Description None
View Y/N Yes
View Preserve
Roof Type Tile
Total Parking Spaces 2
Garage Yes
Private Pool Yes
Building
Lot Description Regular
Story 1
Water Assessment Unpaid
Architectural Style Ranch, Single Family
Level or Stories 1
Structure Type Concrete Block,Stucco
New Construction No
Others
Pets Allowed Yes
Senior Community No
Ownership Single Family
Security Features Gated Community






