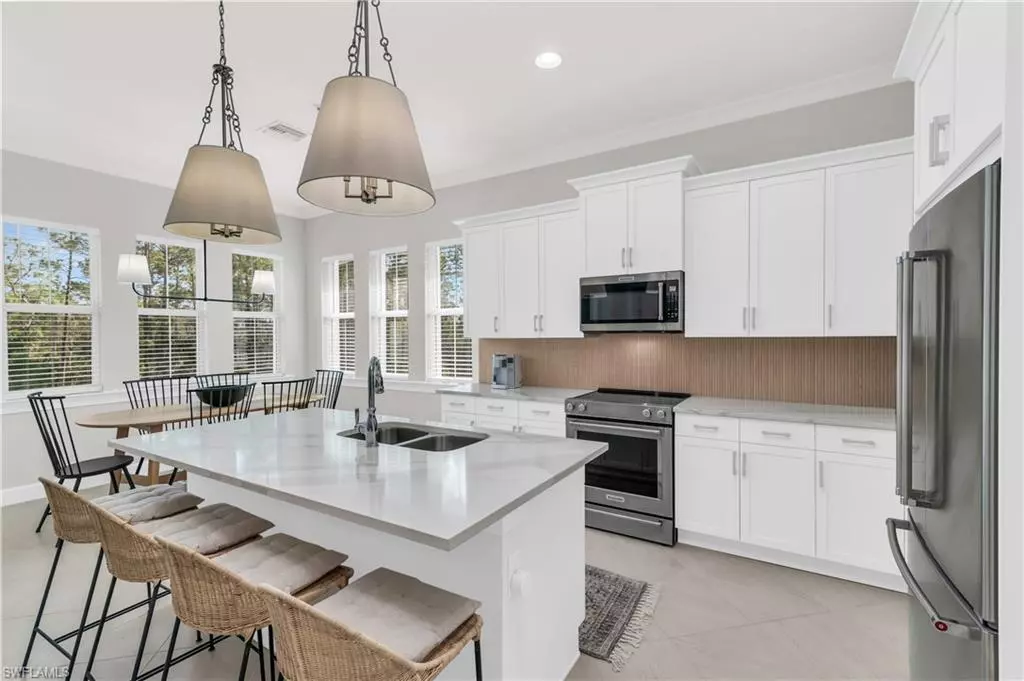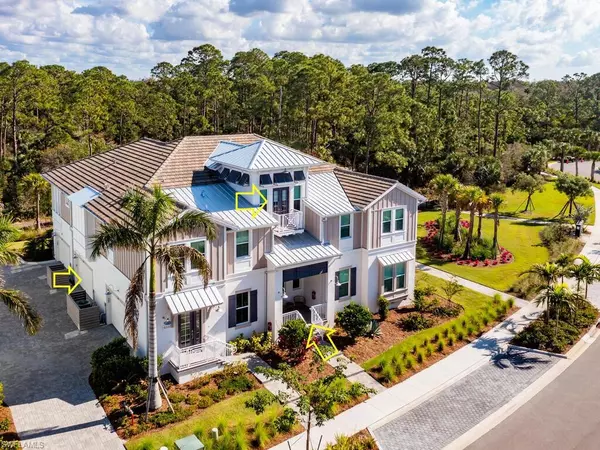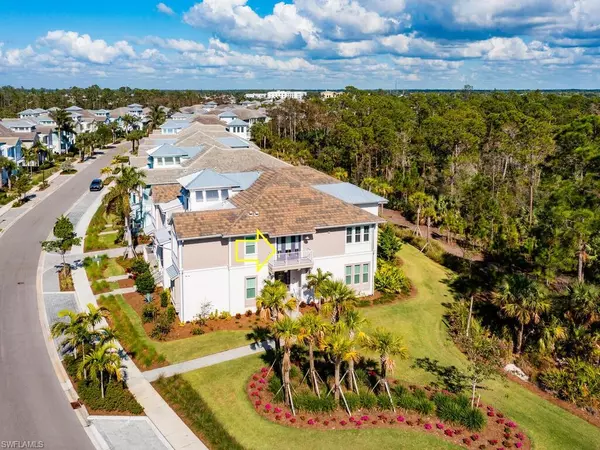
6522 Dominica DR #202 Naples, FL 34113
3 Beds
3 Baths
2,781 SqFt
UPDATED:
12/20/2024 07:48 PM
Key Details
Property Type Single Family Home, Condo
Sub Type 2 Story,Low Rise (1-3)
Listing Status Active
Purchase Type For Sale
Square Footage 2,781 sqft
Price per Sqft $429
Subdivision Isles Of Collier Preserve
MLS Listing ID 224102251
Bedrooms 3
Full Baths 3
Condo Fees $2,700/qua
HOA Y/N No
Originating Board Naples
Year Built 2023
Annual Tax Amount $6,830
Tax Year 2024
Property Description
The gourmet kitchen is a chef's delight, boasting a spacious island with breakfast bar seating, quartz countertops, soft-close cabinetry, under-cabinet lighting, and top-tier finishes. Impact glass windows and doors ensure peace of mind, while a private elevator provides added convenience. Additional highlights include a bonus room perfect for a home office or extra living space, vaulted ceilings, a stunning wooden stairwell, and a welcoming entry porch.
Surround yourself with nature and enjoy resort-style amenities just steps away. Take advantage of lakeside dining at the Overlook Bar & Grill, swim in one of two pools, or play a match of tennis, pickleball, or bocce ball. The community also features a dog park, a fully equipped fitness center, and over 7 miles of scenic trails for hiking and biking. Water enthusiasts can kayak or paddleboard along the Cypress Waterway, with access to Hamilton Harbor Marina for larger boating excursions.
Located just minutes from downtown Naples' pristine beaches, dining, and shopping, this home offers a peaceful retreat with the convenience of city life close by.
Location
State FL
County Collier
Area Isles Of Collier Preserve
Rooms
Bedroom Description Split Bedrooms
Dining Room Breakfast Bar, Eat-in Kitchen, Formal
Kitchen Island, Pantry
Interior
Interior Features Foyer, Laundry Tub, Tray Ceiling(s), Vaulted Ceiling(s), Volume Ceiling, Walk-In Closet(s)
Heating Central Electric
Flooring Carpet, Tile
Equipment Cooktop - Electric, Dishwasher, Disposal, Dryer, Microwave, Refrigerator, Smoke Detector, Washer
Furnishings Negotiable
Fireplace No
Appliance Electric Cooktop, Dishwasher, Disposal, Dryer, Microwave, Refrigerator, Washer
Heat Source Central Electric
Exterior
Parking Features Driveway Paved, Attached
Garage Spaces 2.0
Pool Community
Community Features Clubhouse, Park, Pool, Dog Park, Fitness Center, Fishing, Restaurant, Sidewalks, Street Lights, Tennis Court(s), Gated
Amenities Available Basketball Court, Bike And Jog Path, Bocce Court, Cabana, Clubhouse, Park, Pool, Community Room, Spa/Hot Tub, Dog Park, Fitness Center, Fishing Pier, Hobby Room, Pickleball, Restaurant, Sauna, See Remarks, Sidewalk, Streetlight, Tennis Court(s), Underground Utility
Waterfront Description None
View Y/N Yes
View Landscaped Area, Trees/Woods
Roof Type Metal,Tile
Street Surface Paved
Total Parking Spaces 2
Garage Yes
Private Pool No
Building
Lot Description Zero Lot Line
Story 2
Water Central
Architectural Style Two Story, Low Rise (1-3)
Level or Stories 2
Structure Type Concrete Block,Stucco
New Construction No
Others
Pets Allowed Limits
Senior Community No
Pet Size 40
Tax ID 29908002042
Ownership Condo
Security Features Smoke Detector(s),Gated Community
Num of Pet 2







