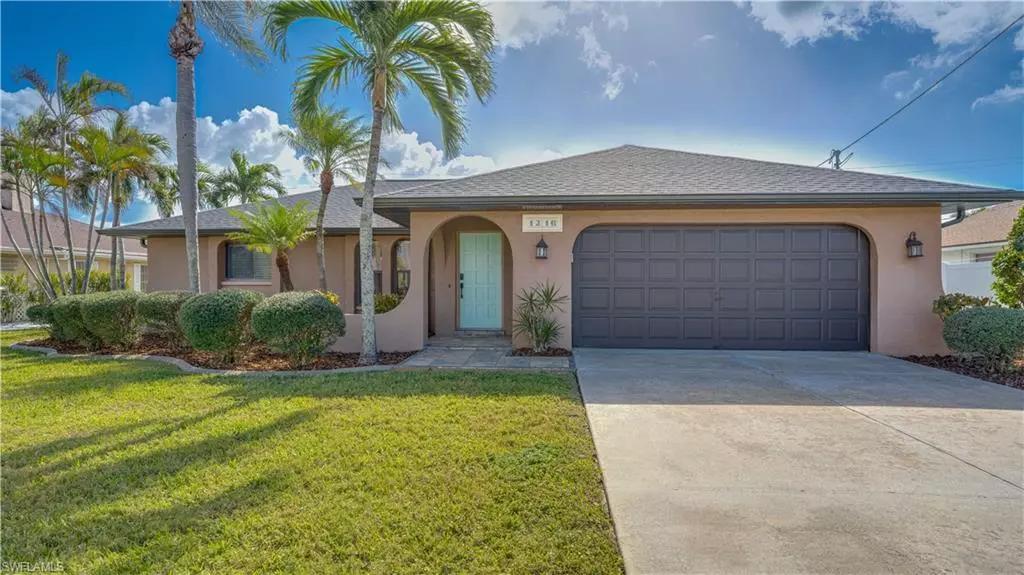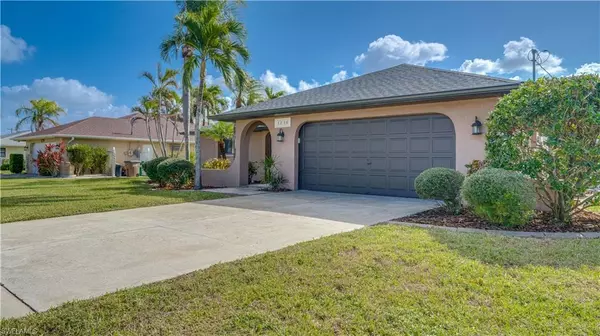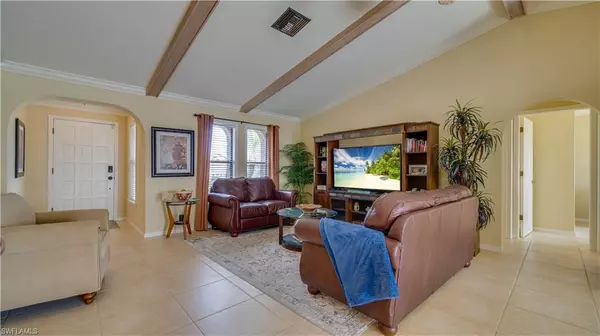
1216 SE 37th ST Cape Coral, FL 33904
3 Beds
2 Baths
1,406 SqFt
UPDATED:
12/22/2024 12:26 AM
Key Details
Property Type Single Family Home
Sub Type Ranch,Single Family Residence
Listing Status Active
Purchase Type For Sale
Square Footage 1,406 sqft
Price per Sqft $298
Subdivision Cape Coral
MLS Listing ID 224102254
Bedrooms 3
Full Baths 2
HOA Y/N No
Originating Board Florida Gulf Coast
Year Built 1987
Annual Tax Amount $5,057
Tax Year 2023
Lot Size 10,018 Sqft
Acres 0.23
Property Description
Key Features & Recent Upgrades:
NEW ROOF (2023) - New soffit, fascia, and gutters (2023) - New pool solar panels (2023) - to enjoy year-round swimming - New water heater (2023) - New vinyl fencing (2023) for added privacy - New pool pump (2023) - New screen lanai (2023) - Full home re-pipe (2016) - Southern exposure pool for all-day sunshine.
The open concept living area has beautiful beamed ceilings and crown molding throughout. The bright and airy kitchen opens up to the living and dining areas, creating an inviting flow.
Step out back to your private oasis! The pool, screened lanai, and fenced in yard provide the perfect spot for entertaining or peaceful afternoons in the sun.
This home is in an excellent location - just minutes from downtown Cape Coral, restaurants, shopping and schools. Easy access to Ft. Myers, nearby beaches, and the airport makes this the perfect Florida retreat or year-round residence.
Don't miss this incredible opportunity to own your very own slice of paradise!!! Schedule your private showing today and experience the ultimate Florida lifestyle!
Location
State FL
County Lee
Area Cape Coral
Zoning R1-D
Rooms
Dining Room Breakfast Bar, Dining - Living, Eat-in Kitchen
Kitchen Island
Interior
Interior Features Vaulted Ceiling(s)
Heating Central Electric
Flooring Tile
Equipment Auto Garage Door, Cooktop, Cooktop - Electric, Dishwasher, Disposal, Dryer, Microwave, Range, Refrigerator, Washer
Furnishings Unfurnished
Fireplace No
Appliance Cooktop, Electric Cooktop, Dishwasher, Disposal, Dryer, Microwave, Range, Refrigerator, Washer
Heat Source Central Electric
Exterior
Exterior Feature Screened Lanai/Porch
Parking Features Attached
Garage Spaces 2.0
Fence Fenced
Pool Concrete, Solar Heat, Screen Enclosure
Amenities Available None
Waterfront Description None
View Y/N Yes
Roof Type Shingle
Porch Patio
Total Parking Spaces 2
Garage Yes
Private Pool Yes
Building
Lot Description Regular
Story 1
Water Assessment Paid
Architectural Style Ranch, Single Family
Level or Stories 1
Structure Type Concrete Block,Stucco
New Construction No
Others
Pets Allowed Yes
Senior Community No
Tax ID 06-45-24-C3-00533.0070
Ownership Single Family







