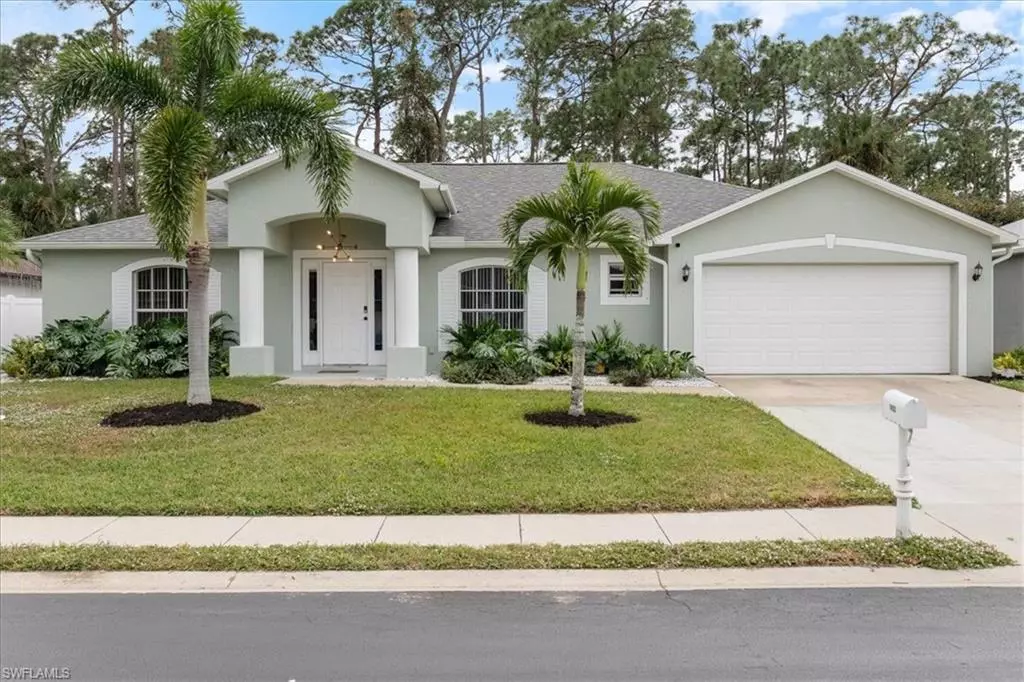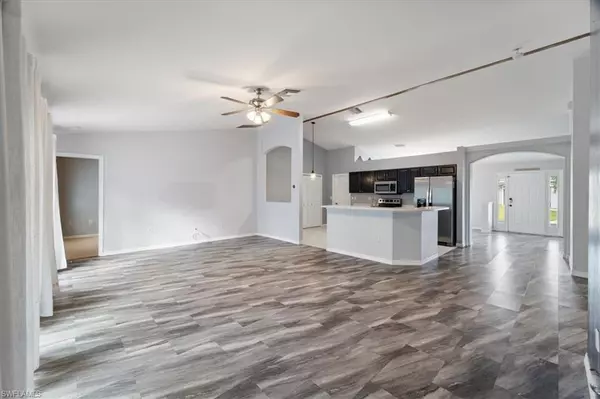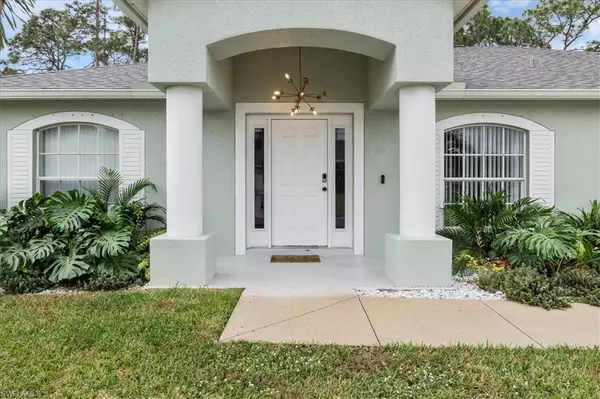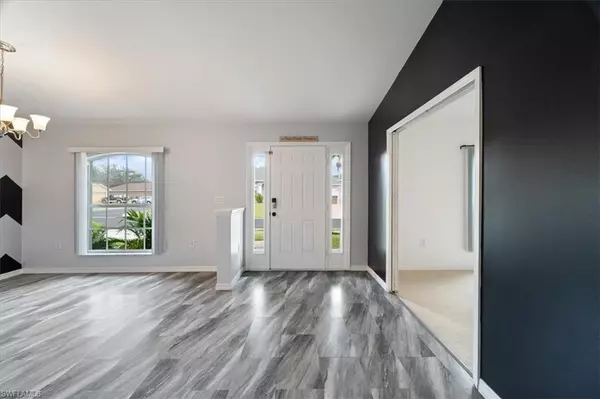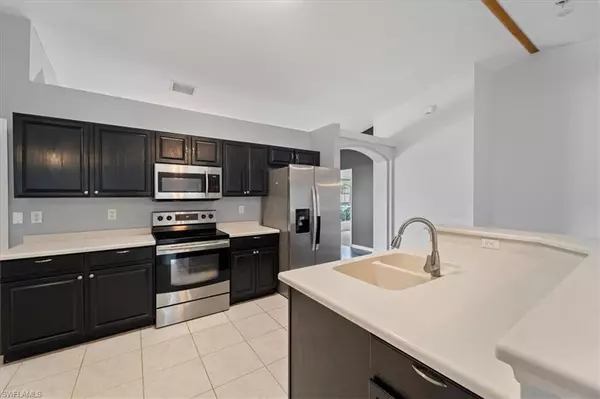14920 Coopers Hawk WAY Fort Myers, FL 33905
4 Beds
3 Baths
2,271 SqFt
UPDATED:
01/20/2025 12:10 AM
Key Details
Property Type Single Family Home
Sub Type Ranch,Single Family Residence
Listing Status Active
Purchase Type For Sale
Square Footage 2,271 sqft
Price per Sqft $198
Subdivision Hawk'S Preserve
MLS Listing ID 224101632
Bedrooms 4
Full Baths 3
HOA Y/N Yes
Originating Board Naples
Year Built 2006
Annual Tax Amount $4,586
Tax Year 2023
Lot Size 9,038 Sqft
Acres 0.2075
Property Description
The heart of the home is undoubtedly the spacious kitchen, equipped with modern appliances and ample counter space, perfect for whipping up your favorite meals. Each of the four bedrooms provides a cozy retreat, with plenty of natural light and generous closet space.
Step outside to your own private oasis—a beautifully landscaped backyard featuring a below-ground pool that's perfect for cooling off on those warm Florida days. The private patio offers a serene space for morning coffee or evening gatherings, while the yard ensures privacy and security for both pets and family.
Whether you're hosting a pool party or enjoying a quiet evening under the stars, this home offers the perfect setting for all your lifestyle needs. Don't miss the opportunity to make this incredible property your own. Schedule a showing today and experience the charm and comfort of 14920 Coopers Hawk Way!
Location
State FL
County Lee
Area Hawk'S Preserve
Zoning RS-1
Rooms
Bedroom Description First Floor Bedroom,Master BR Ground,Split Bedrooms
Dining Room Breakfast Bar, Dining - Family, Formal
Kitchen Island, Pantry
Interior
Interior Features Vaulted Ceiling(s), Walk-In Closet(s), Window Coverings
Heating Central Electric
Flooring Carpet, Laminate
Equipment Auto Garage Door, Dishwasher, Dryer, Microwave, Range, Refrigerator, Washer
Furnishings Unfurnished
Fireplace No
Window Features Window Coverings
Appliance Dishwasher, Dryer, Microwave, Range, Refrigerator, Washer
Heat Source Central Electric
Exterior
Exterior Feature Screened Lanai/Porch
Parking Features Driveway Paved, Attached
Garage Spaces 2.0
Pool Below Ground, Concrete, Screen Enclosure
Community Features Sidewalks, Street Lights
Amenities Available Play Area, Sidewalk, Streetlight
Waterfront Description None
View Y/N Yes
View Trees/Woods
Roof Type Shingle
Street Surface Paved
Total Parking Spaces 2
Garage Yes
Private Pool Yes
Building
Lot Description Regular
Building Description Concrete Block,Stucco, DSL/Cable Available
Story 1
Water Central
Architectural Style Ranch, Single Family
Level or Stories 1
Structure Type Concrete Block,Stucco
New Construction No
Others
Pets Allowed Yes
Senior Community No
Tax ID 28-43-26-12-00000.0680
Ownership Single Family


