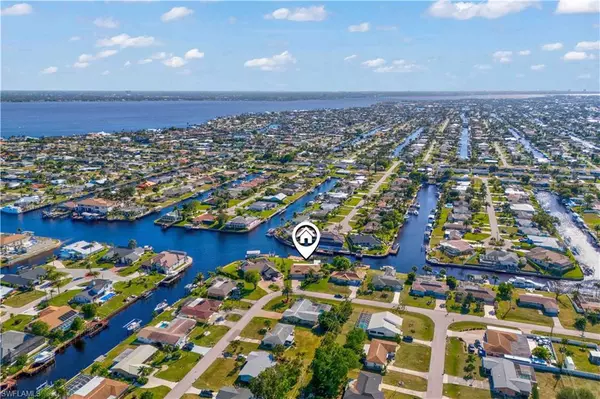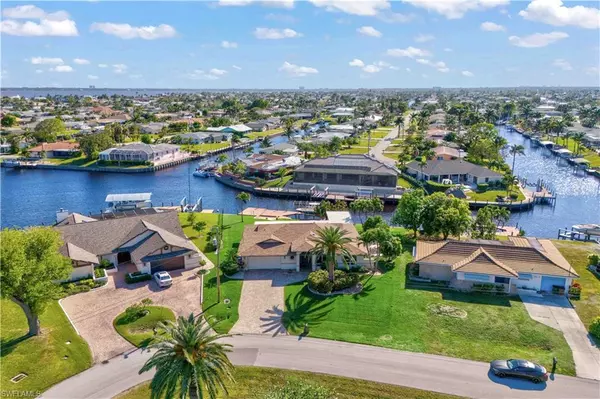
1828 SE 28th ST Cape Coral, FL 33904
3 Beds
2 Baths
2,067 SqFt
UPDATED:
12/15/2024 07:54 PM
Key Details
Property Type Single Family Home
Sub Type Ranch,Single Family Residence
Listing Status Active
Purchase Type For Sale
Square Footage 2,067 sqft
Price per Sqft $386
Subdivision Cape Coral
MLS Listing ID 224101432
Bedrooms 3
Full Baths 2
HOA Y/N No
Originating Board Florida Gulf Coast
Year Built 1978
Annual Tax Amount $5,999
Tax Year 2023
Lot Size 0.294 Acres
Acres 0.294
Property Description
Situated on over a third of an acre, this 3-bedroom, 2-bathroom gem features a resort-style backyard perfect for outdoor living. The sparkling pool is surrounded by lush landscaping, while a boat lift and extended captain’s walk provide direct access to the water for boating enthusiasts. Enjoy the expansive, fully fenced side yard—ideal for a large dog run, outdoor kitchen, or a play area.
Step inside and be greeted by a large, welcoming foyer that leads into the spacious, open living and dining areas. Designed with entertaining in mind, the gourmet chef’s kitchen boasts white shaker cabinets, upgraded stainless steel appliances, and ample counter space. The master bedroom is a private retreat, offering tranquility and separation from the guest bedrooms, one of which features French doors leading to the outdoor patio.
The garage features an air conditioned workshop or hobby room in addition to the two car spaces. Brand new roof in 2020 and so many extras including an oversized driveway and a magnificent mature canary tree in the front yard.
Whether you're relaxing by the pool, boating on the river, or entertaining friends in your chef’s kitchen, this home is designed for the ultimate Florida lifestyle. Don’t miss the opportunity to own this spectacular property!
This home did not flood and has an assumable flood insurance of $1303 a year!!!!!
Location
State FL
County Lee
Area Cape Coral
Zoning R1-W
Rooms
Bedroom Description First Floor Bedroom,Split Bedrooms
Dining Room Breakfast Bar, Breakfast Room, Dining - Family
Kitchen Island, Pantry
Interior
Interior Features French Doors
Heating Central Electric
Flooring Tile
Equipment Auto Garage Door, Cooktop - Electric, Dishwasher, Disposal, Dryer, Microwave, Refrigerator/Freezer, Washer
Furnishings Negotiable
Fireplace No
Appliance Electric Cooktop, Dishwasher, Disposal, Dryer, Microwave, Refrigerator/Freezer, Washer
Heat Source Central Electric
Exterior
Exterior Feature Composite Dock, Open Porch/Lanai
Parking Features Attached
Garage Spaces 2.0
Fence Fenced
Pool Concrete, Custom Upgrades, Electric Heat
Amenities Available None
Waterfront Description Canal Front,Intersecting Canal
View Y/N Yes
View Canal, Intersecting Canal, Partial River, Water
Roof Type Shingle
Total Parking Spaces 2
Garage Yes
Private Pool Yes
Building
Lot Description Oversize
Story 1
Water Assessment Paid, Central
Architectural Style Ranch, Single Family
Level or Stories 1
Structure Type Concrete Block,Stucco
New Construction No
Others
Pets Allowed Yes
Senior Community No
Tax ID 32-44-24-C1-01192.0490
Ownership Single Family







