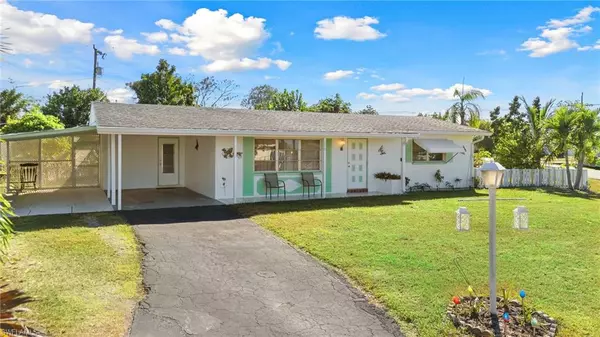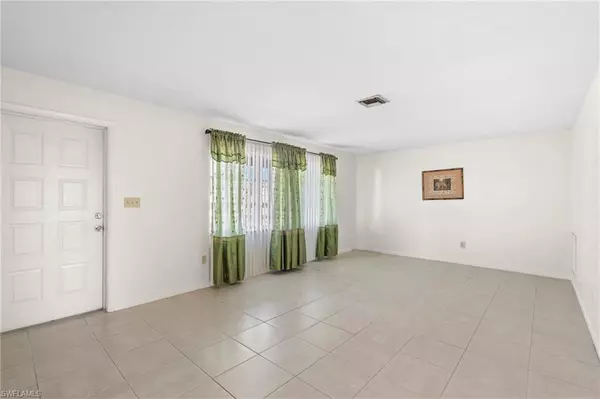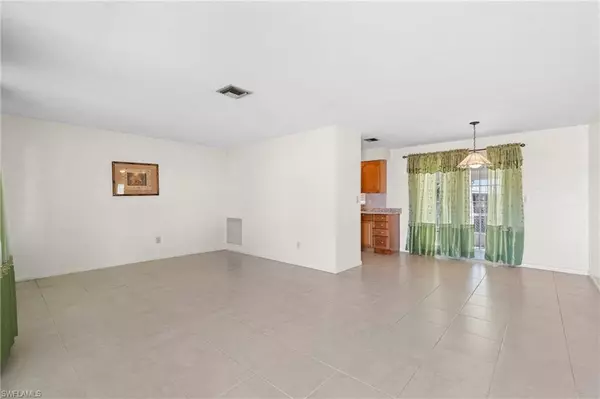
110 W Jasmine RD Lehigh Acres, FL 33936
2 Beds
1 Bath
997 SqFt
UPDATED:
12/18/2024 12:03 AM
Key Details
Property Type Single Family Home
Sub Type Ranch,Single Family Residence
Listing Status Active
Purchase Type For Sale
Square Footage 997 sqft
Price per Sqft $210
Subdivision Lehigh Acres
MLS Listing ID 224100278
Bedrooms 2
Full Baths 1
HOA Y/N No
Originating Board Florida Gulf Coast
Year Built 1964
Annual Tax Amount $1,331
Tax Year 2023
Lot Size 10,018 Sqft
Acres 0.23
Property Description
Step outside into your fenced backyard, where you'll find room for a pool, fruit trees (avocado, mango, plantain, and banana), and a large detached walk-in shed with an attached covered area—ideal for extra storage or workspace. The backyard also includes extra clotheslines for added convenience. Relax on your screened-in lanai or enjoy the additional patio space, perfect for Florida's outdoor lifestyle.
Your property features a two-car carport, a newer addition, plus a long driveway offering plenty of room for parking. The front patio is a cozy spot to unwind and watch the sunset. Recent updates include a new soffit, gutters, and a screened porch, along with fresh paint inside and out. The roof was replaced in 2017, and the A/C unit was updated in 2016, giving you peace of mind. Located in an X flood zone, you'll have the added benefit of no flood insurance requirements.
Conveniently located near shops, restaurants, schools, and everything Southwest Florida has to offer, this home is move-in ready and waiting for you. Schedule your showing today and make it yours!
Location
State FL
County Lee
Area Lehigh Acres
Rooms
Bedroom Description First Floor Bedroom
Dining Room Dining - Living
Interior
Interior Features Built-In Cabinets, Pantry, Window Coverings
Heating Central Electric
Flooring Tile
Equipment Cooktop - Electric, Dryer, Microwave, Refrigerator/Freezer, Warming Tray, Washer, Washer/Dryer Hookup
Furnishings Unfurnished
Fireplace No
Window Features Window Coverings
Appliance Electric Cooktop, Dryer, Microwave, Refrigerator/Freezer, Warming Tray, Washer
Heat Source Central Electric
Exterior
Exterior Feature Open Porch/Lanai, Screened Lanai/Porch, Courtyard, Storage
Parking Features Covered, Driveway Paved, Paved, Attached Carport
Carport Spaces 2
Fence Fenced
Amenities Available None
Waterfront Description None
View Y/N Yes
View Landscaped Area
Roof Type Shingle
Street Surface Paved
Porch Patio
Total Parking Spaces 2
Garage No
Private Pool No
Building
Lot Description Corner Lot
Building Description Concrete Block,Brick,Stucco, DSL/Cable Available
Story 1
Water Central
Architectural Style Ranch, Single Family
Level or Stories 1
Structure Type Concrete Block,Brick,Stucco
New Construction No
Others
Pets Allowed Yes
Senior Community No
Tax ID 32-44-27-20-00015.0110
Ownership Single Family







