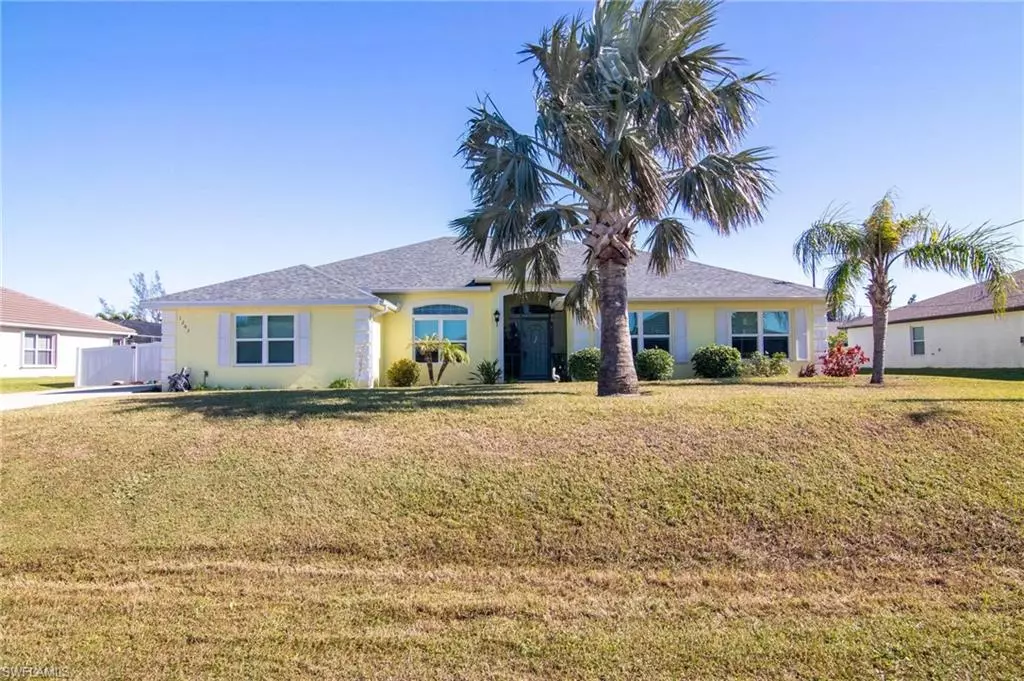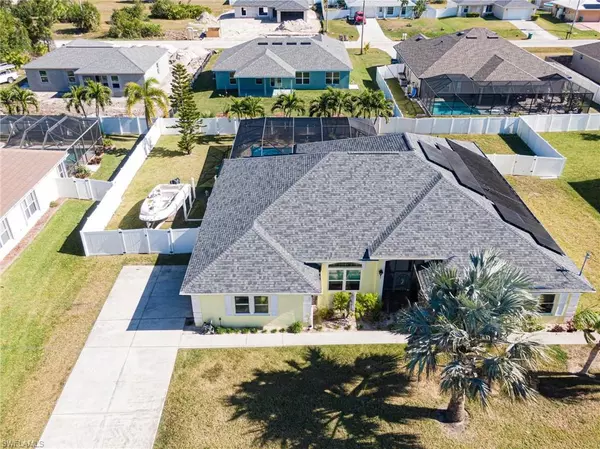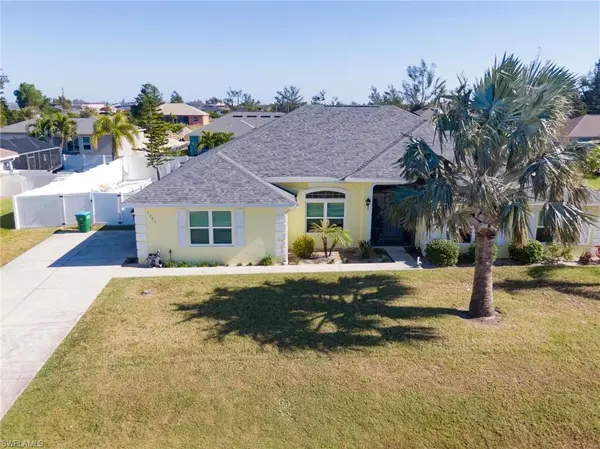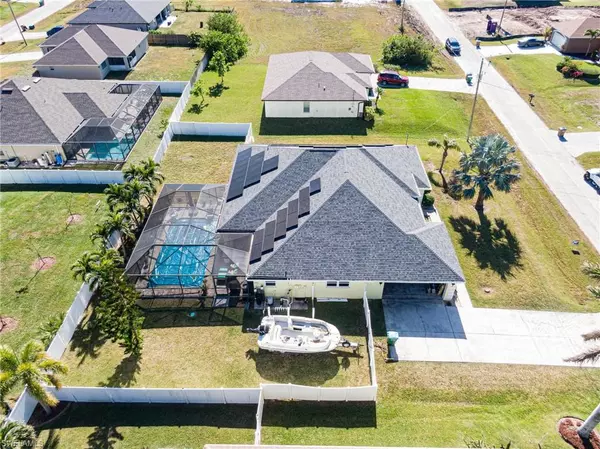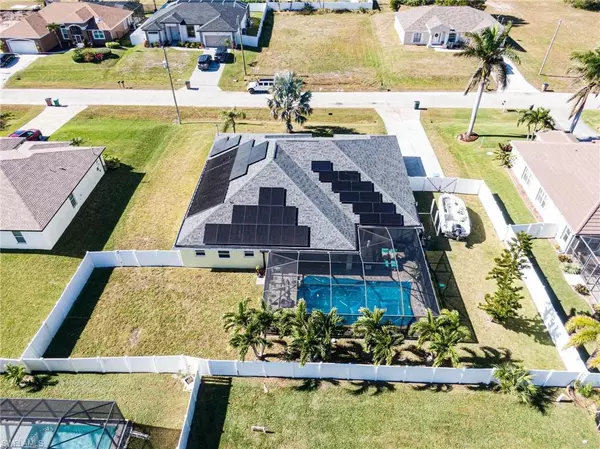
1203 NW 27th PL Cape Coral, FL 33993
4 Beds
3 Baths
2,985 SqFt
UPDATED:
12/13/2024 07:34 PM
Key Details
Property Type Single Family Home
Sub Type Ranch,Single Family Residence
Listing Status Active
Purchase Type For Sale
Square Footage 2,985 sqft
Price per Sqft $180
Subdivision Cape Coral
MLS Listing ID 224101353
Bedrooms 4
Full Baths 3
HOA Y/N No
Originating Board Florida Gulf Coast
Year Built 2005
Annual Tax Amount $5,109
Tax Year 2023
Lot Size 0.344 Acres
Acres 0.344
Property Description
Inside, you’ll find a thoughtfully designed layout featuring 4 spacious bedrooms and 3 full bathrooms. The open-concept living area is perfect for gatherings, while the formal dining room provides an elegant space for special occasions. Tile flooring throughout the home adds a sleek and durable touch that’s both stylish and easy to maintain.
The heart of this home is its massive kitchen, a chef’s dream with ample counter space, storage, and a layout designed for entertaining. Whether you're hosting friends or enjoying a quiet evening, this kitchen can handle it all even a huge pantry
Step outside to your private oasis featuring a sparkling pool, ideal for relaxing or entertaining year-round. The oversized lot provides extra space for outdoor activities, gardening, or just enjoying the added privacy.
Built with sustainability and safety in mind, this home comes with a fully paid-for whole-home solar energy system, offering incredible energy savings and eco-friendly living. Impact windows and doors provide essential storm protection, giving you peace of mind during Florida's hurricane season.
Located in the desirable Cape Coral area, The expansive lot, combined with the home’s high-end features and energy-efficient design, makes it a standout choice.
Location
State FL
County Lee
Area Cape Coral
Zoning R1-D
Rooms
Bedroom Description Master BR Ground
Dining Room Breakfast Bar, Dining - Living, Formal
Kitchen Island, Pantry, Walk-In Pantry
Interior
Interior Features Cathedral Ceiling(s), Foyer, Walk-In Closet(s)
Heating Central Electric
Flooring Tile
Equipment Dishwasher, Disposal, Dryer, Range, Refrigerator, Washer
Furnishings Unfurnished
Fireplace No
Appliance Dishwasher, Disposal, Dryer, Range, Refrigerator, Washer
Heat Source Central Electric
Exterior
Exterior Feature Screened Lanai/Porch
Parking Features Paved, Attached
Garage Spaces 2.0
Fence Fenced
Pool Below Ground
Amenities Available None
Waterfront Description None
View Y/N Yes
View Pool/Club
Roof Type Shingle
Total Parking Spaces 2
Garage Yes
Private Pool Yes
Building
Lot Description Oversize
Story 1
Sewer Septic Tank
Water Reverse Osmosis - Entire House, Well
Architectural Style Ranch, Single Family
Level or Stories 1
Structure Type Concrete Block,Stucco
New Construction No
Others
Pets Allowed Yes
Senior Community No
Tax ID 05-44-23-C2-04054.0220
Ownership Single Family



