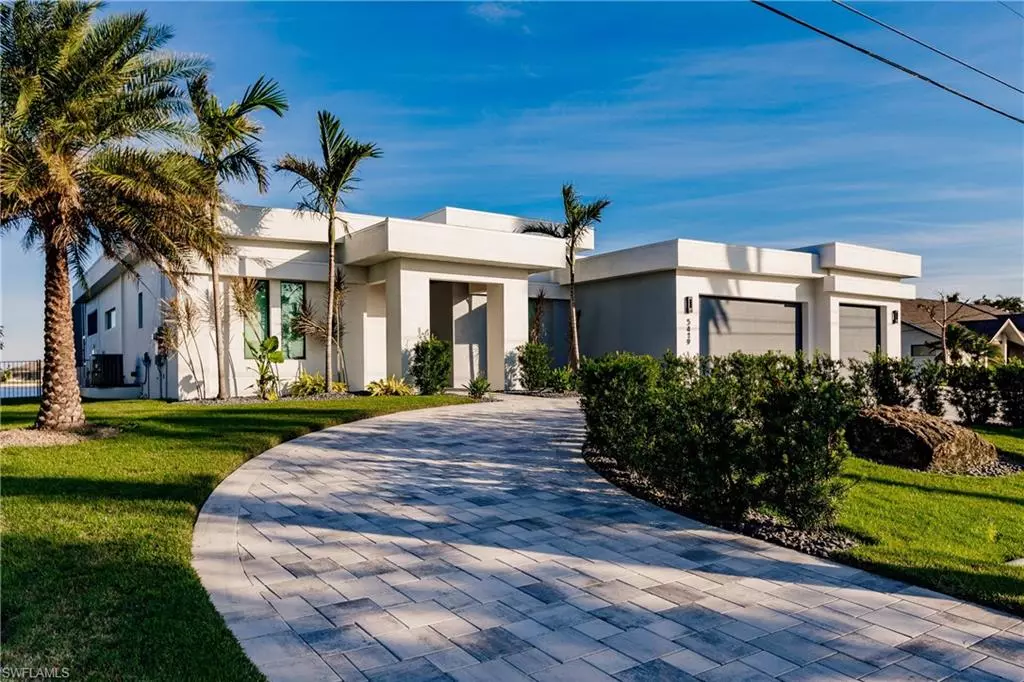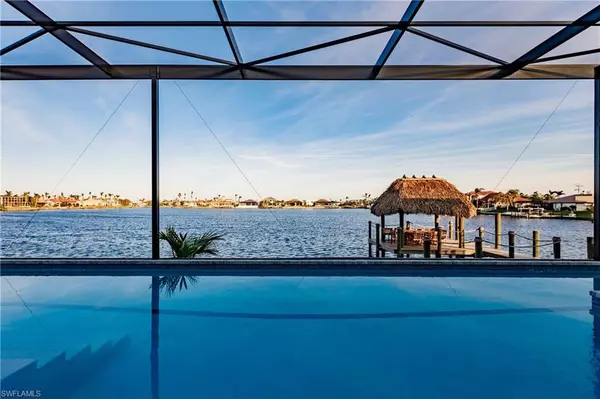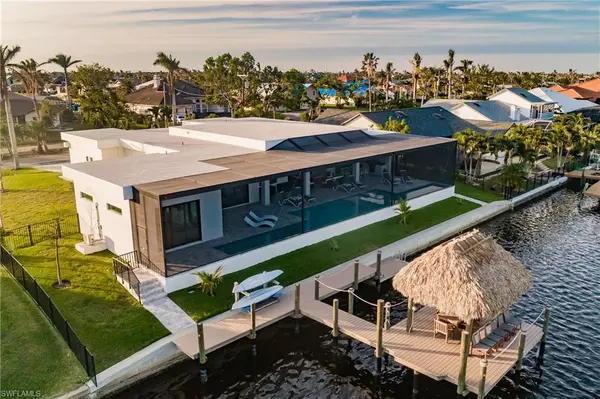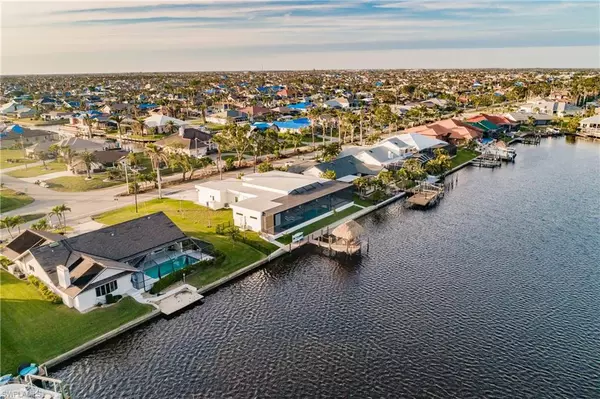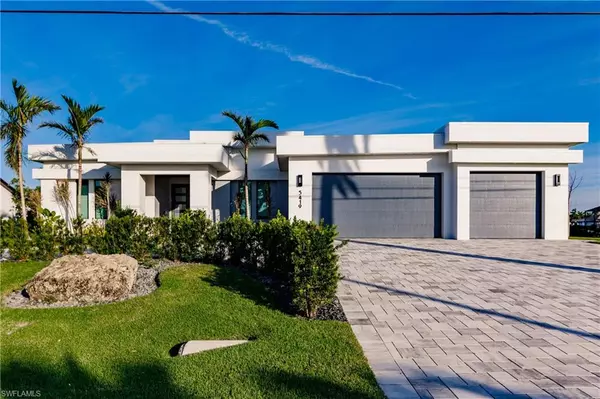
5419 Skyline BLVD Cape Coral, FL 33914
4 Beds
3 Baths
2,908 SqFt
UPDATED:
12/12/2024 12:03 AM
Key Details
Property Type Single Family Home
Sub Type Ranch,Single Family Residence
Listing Status Active
Purchase Type For Sale
Square Footage 2,908 sqft
Price per Sqft $961
Subdivision Cape Coral
MLS Listing ID 224100526
Bedrooms 4
Full Baths 3
HOA Y/N No
Originating Board Florida Gulf Coast
Year Built 2021
Annual Tax Amount $27,406
Tax Year 2023
Lot Size 0.344 Acres
Acres 0.344
Property Description
Location
State FL
County Lee
Area Cape Coral
Zoning R1-W
Rooms
Dining Room Dining - Family
Interior
Interior Features Built-In Cabinets, Pantry, Smoke Detectors, Vaulted Ceiling(s), Wheel Chair Access
Heating Central Electric
Flooring Tile
Equipment Auto Garage Door, Cooktop - Electric, Dishwasher, Dryer, Grill - Gas, Ice Maker - Stand Alone, Microwave, Range, Refrigerator/Freezer, Self Cleaning Oven, Smoke Detector, Washer/Dryer Hookup
Furnishings Turnkey
Fireplace No
Appliance Electric Cooktop, Dishwasher, Dryer, Grill - Gas, Ice Maker - Stand Alone, Microwave, Range, Refrigerator/Freezer, Self Cleaning Oven
Heat Source Central Electric
Exterior
Exterior Feature Boat Slip, Dock Included, Outdoor Shower
Parking Features Attached
Garage Spaces 3.0
Fence Fenced
Pool Below Ground, Concrete, Electric Heat
Amenities Available None
Waterfront Description Canal Front,Seawall
View Y/N Yes
View Lake, Water
Roof Type Built-Up
Handicap Access Wheel Chair Access
Total Parking Spaces 3
Garage Yes
Private Pool Yes
Building
Story 1
Water Assessment Paid
Architectural Style Ranch, Single Family
Level or Stories 1
Structure Type Concrete Block,Stucco
New Construction No
Others
Pets Allowed Yes
Senior Community No
Tax ID 14-45-23-C4-04533.0280
Ownership Single Family
Security Features Smoke Detector(s)



