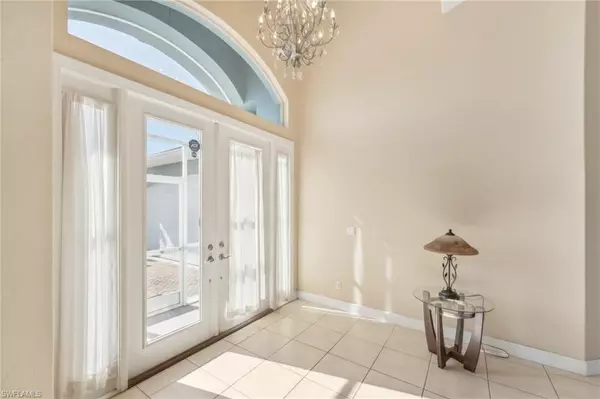
783 Asher ST E Lehigh Acres, FL 33974
3 Beds
2 Baths
1,987 SqFt
UPDATED:
12/19/2024 12:03 AM
Key Details
Property Type Single Family Home
Sub Type Ranch,Single Family Residence
Listing Status Active
Purchase Type For Sale
Square Footage 1,987 sqft
Price per Sqft $161
Subdivision Lehigh Acres
MLS Listing ID 224100372
Bedrooms 3
Full Baths 2
HOA Y/N No
Originating Board Florida Gulf Coast
Year Built 2005
Annual Tax Amount $3,006
Tax Year 2023
Lot Size 10,044 Sqft
Acres 0.2306
Property Description
Designed for privacy, the split bedroom layout places the primary suite in its own retreat, complete with private lanai access, a walk-in closet, and an ensuite bathroom featuring dual vanities, a soaking tub, and a separate shower. Two additional bedrooms share a full bathroom, while a flexible den offers the perfect space for an office, library, or playroom.
The outdoor area is an entertainer's dream, with a custom upgraded pool and a spacious lanai designed for relaxing and hosting guests. Additional features include a dedicated laundry room and a 2-car garage, ensuring convenience and storage.
Recent upgrades, including a new roof and new A/C installed in 2021, new pool cage 2018, enhance the home's value and peace of mind. This home combines thoughtful design with modern upgrades, offering a serene and functional living experience. Don't miss your chance to own this private oasis!
Location
State FL
County Lee
Area Lehigh Acres
Zoning RS-1
Rooms
Dining Room Dining - Living
Kitchen Walk-In Pantry
Interior
Interior Features Cathedral Ceiling(s), French Doors, Pantry, Smoke Detectors, Walk-In Closet(s), Zero/Corner Door Sliders
Heating Heat Pump
Flooring Carpet, Tile
Equipment Auto Garage Door, Disposal, Microwave, Range, Refrigerator/Freezer, Security System
Furnishings Unfurnished
Fireplace No
Appliance Disposal, Microwave, Range, Refrigerator/Freezer
Heat Source Heat Pump
Exterior
Exterior Feature Screened Lanai/Porch
Parking Features Attached
Garage Spaces 2.0
Pool Below Ground, Concrete, Custom Upgrades, Equipment Stays, Electric Heat, Screen Enclosure
Amenities Available None
Waterfront Description None
View Y/N Yes
View Canal, Water Feature, Trees/Woods
Roof Type Shingle
Total Parking Spaces 2
Garage Yes
Private Pool Yes
Building
Lot Description Regular
Building Description Concrete Block,Stucco, DSL/Cable Available
Story 1
Sewer Septic Tank
Water Well
Architectural Style Ranch, Single Family
Level or Stories 1
Structure Type Concrete Block,Stucco
New Construction No
Schools
Elementary Schools The Alva School, Mirror Lakes Elementary School
Middle Schools Lehigh Acres Middle School
High Schools East Lee County High School
Others
Pets Allowed Yes
Senior Community No
Tax ID 27-45-27-L1-02008.0050
Ownership Single Family
Security Features Security System,Smoke Detector(s)







