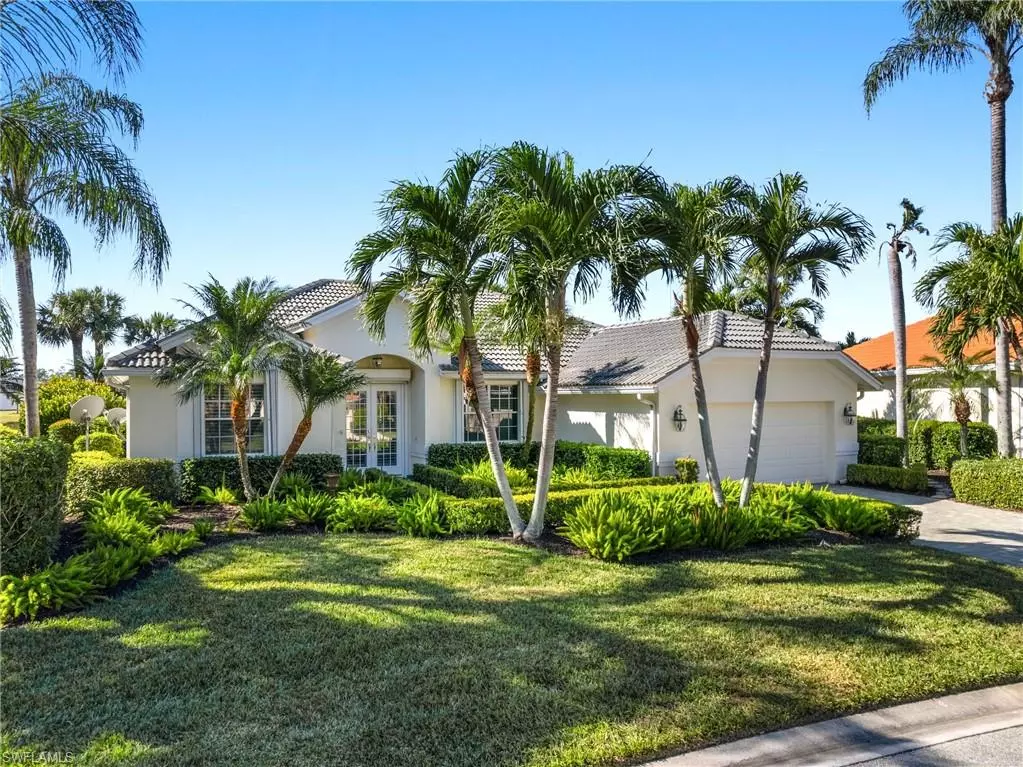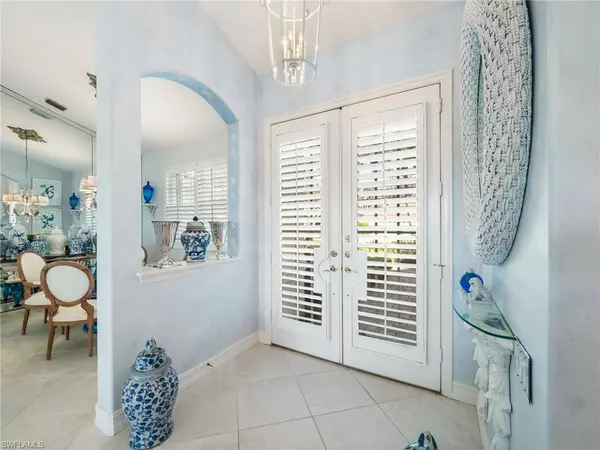11146 Callaway Greens DR Fort Myers, FL 33913
3 Beds
2 Baths
1,785 SqFt
UPDATED:
01/04/2025 12:01 AM
Key Details
Property Type Single Family Home
Sub Type Ranch,Single Family Residence
Listing Status Active
Purchase Type For Sale
Square Footage 1,785 sqft
Price per Sqft $335
Subdivision Callaway Greens
MLS Listing ID 224100298
Bedrooms 3
Full Baths 2
HOA Fees $1,413/qua
HOA Y/N Yes
Originating Board Florida Gulf Coast
Year Built 1998
Annual Tax Amount $3,708
Tax Year 2023
Lot Size 10,280 Sqft
Acres 0.236
Property Description
Inside, you'll discover exceptional features such as crystal chandeliers, ceramic tile flooring, cathedral ceilings, custom floor-to-ceiling mirrors, and a variety of beautiful Thibaut wallpapers. The home also boasts custom wood plantation shutters, cherry tile flooring in the bedrooms, newly applied faux-style interior painting, and unique granite countertops in the kitchen.
This 1,785 sq. ft. split-plan home includes 3 spacious bedrooms. The oversized primary suite offers ample closet space, mirrored walls, crown molding, a tray ceiling, dual sinks, and an upgraded tile shower. Outdoor living is a must in Florida, and this home delivers with a heated pool and screened-in lanai—ideal for entertaining or relaxing while enjoying breathtaking sunsets, thanks to its coveted western exposure.
Additional exterior upgrades include automatic storm protection for all windows and rear doors, a custom landscaping package, newer AC, hot water heater, resurfaced pool, and a new pool pump and heater.
For golf enthusiasts, this is a dream come true! Optional Golf and Social memberships are available at the renowned Tom Fazio Championship Golf Course, along with access to a recently renovated amenity center. Plus, 9 holes are now open for play! The Gateway community also offers a variety of activities and local dining options.
Schedule your showing today—this one won't last!
Location
State FL
County Lee
Area Gateway
Zoning PUD
Rooms
Bedroom Description Master BR Ground,Split Bedrooms
Dining Room Breakfast Bar, Dining - Living, Formal
Kitchen Pantry
Interior
Interior Features Built-In Cabinets, Cathedral Ceiling(s), Custom Mirrors, Foyer, Pantry, Smoke Detectors, Tray Ceiling(s), Walk-In Closet(s), Window Coverings
Heating Central Electric
Flooring Tile, Wood
Equipment Auto Garage Door, Cooktop - Electric, Dishwasher, Disposal, Dryer, Microwave, Refrigerator/Freezer, Security System, Self Cleaning Oven, Smoke Detector, Washer, Wine Cooler
Furnishings Unfurnished
Fireplace No
Window Features Window Coverings
Appliance Electric Cooktop, Dishwasher, Disposal, Dryer, Microwave, Refrigerator/Freezer, Self Cleaning Oven, Washer, Wine Cooler
Heat Source Central Electric
Exterior
Exterior Feature Screened Lanai/Porch
Parking Features Driveway Paved, Attached
Garage Spaces 2.0
Pool Community, Below Ground, Electric Heat
Community Features Clubhouse, Pool, Fitness Center, Golf, Restaurant, Sidewalks, Street Lights, Tennis Court(s), Gated
Amenities Available Bike And Jog Path, Bocce Court, Clubhouse, Pool, Fitness Center, Golf Course, Internet Access, Pickleball, Private Membership, Restaurant, Shuffleboard Court, Sidewalk, Streetlight, Tennis Court(s)
Waterfront Description None
View Y/N Yes
View Golf Course, Lake, Landscaped Area, Pond, Water
Roof Type Tile
Street Surface Paved
Porch Patio
Total Parking Spaces 2
Garage Yes
Private Pool Yes
Building
Lot Description Golf Course, Regular
Story 1
Water Central
Architectural Style Ranch, Single Family
Level or Stories 1
Structure Type Concrete Block,Stucco
New Construction No
Schools
Elementary Schools School Choice
Middle Schools School Choice
High Schools School Choice
Others
Pets Allowed With Approval
Senior Community No
Tax ID 12-45-25-22-0000B.0070
Ownership Single Family
Security Features Security System,Smoke Detector(s),Gated Community






