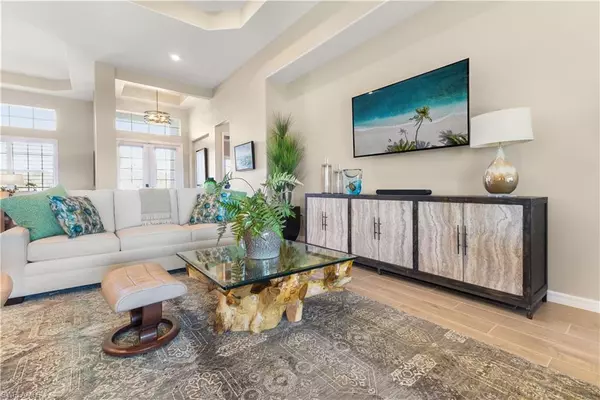15844 Cranes Marsh CT Punta Gorda, FL 33982
3 Beds
3 Baths
2,811 SqFt
OPEN HOUSE
Sun Jan 26, 12:00pm - 3:00pm
Sun Feb 09, 12:00pm - 3:00pm
Sun Feb 23, 12:00pm - 3:00pm
UPDATED:
01/20/2025 01:11 AM
Key Details
Property Type Single Family Home
Sub Type Ranch,Single Family Residence
Listing Status Active
Purchase Type For Sale
Square Footage 2,811 sqft
Price per Sqft $323
Subdivision Babcock National
MLS Listing ID 224099018
Bedrooms 3
Full Baths 3
HOA Fees $496/qua
HOA Y/N Yes
Originating Board Florida Gulf Coast
Year Built 2023
Annual Tax Amount $13,732
Tax Year 2024
Lot Size 10,811 Sqft
Acres 0.2482
Property Description
No detail has been overlooked in the design of this residence, with approximately $120,000 in thoughtful home improvements that enhance its appeal. The gourmet kitchen is a standout, featuring a redesigned walk-in pantry by Inspire Closets and exquisite upgraded granite countertops that create an immediate impression. Modern lighting fixtures throughout the home add an elegant touch, while the open floor plan invites a seamless flow of space. The living room and breakfast nook have custom designed valances with stylish electric blinds.
Nestled on the 6th hole of the fairway, this home enjoys a tranquil setting, with a cul-de-sac location and a natural preserve bordering one side. The serene views offer a sense of relaxation and connection to nature. The expansive lanai is an entertainer's dream, pre-plumbed for an outdoor kitchen and equipped with a built-in hood for added convenience. There is ample room for hosting large gatherings, and the property also offers space for the addition of a pool.
For added peace of mind, the home features hurricane impact windows, and the lanai is equipped with Storm Smart hurricane storm roll-down shutters. These shutters offer both protection and functionality, as they can be used to provide shade, allowing for year-round enjoyment of the outdoor space with the simple push of a button.
As part of the Babcock National community, residents enjoy access to an array of premier amenities, including a resort-style pool, tiki bar, tennis courts, bocce ball, pickleball, a fitness center, and a full-service spa. The community is gated with 24-hour manned security and additional patrols, ensuring privacy and security.
Babcock National, situated on 460 acres of scenic beauty, offers an unparalleled living experience in one of Southwest Florida's most sought-after bundled communities. Don't miss the opportunity to make this remarkable home your own.
Location
State FL
County Charlotte
Area Babcock Ranch
Zoning BOZD
Rooms
Bedroom Description First Floor Bedroom,Master BR Ground,Master BR Sitting Area,Split Bedrooms
Dining Room Breakfast Bar, Breakfast Room, Dining - Family
Kitchen Island, Walk-In Pantry
Interior
Interior Features Closet Cabinets, Coffered Ceiling(s), Foyer, Tray Ceiling(s), Volume Ceiling, Walk-In Closet(s)
Heating Central Electric
Flooring Tile
Equipment Auto Garage Door, Cooktop - Gas, Dishwasher, Disposal, Dryer, Microwave, Range, Refrigerator/Freezer, Refrigerator/Icemaker, Security System, Smoke Detector, Tankless Water Heater, Wall Oven, Washer, Washer/Dryer Hookup
Furnishings Negotiable
Fireplace No
Appliance Gas Cooktop, Dishwasher, Disposal, Dryer, Microwave, Range, Refrigerator/Freezer, Refrigerator/Icemaker, Tankless Water Heater, Wall Oven, Washer
Heat Source Central Electric
Exterior
Exterior Feature Screened Lanai/Porch
Parking Features Driveway Paved, Attached
Garage Spaces 2.0
Pool Community
Community Features Clubhouse, Park, Pool, Dog Park, Fitness Center, Fishing, Golf, Putting Green, Restaurant, Sidewalks, Street Lights, Tennis Court(s), Gated
Amenities Available Beauty Salon, Bike And Jog Path, Bocce Court, Clubhouse, Community Boat Dock, Park, Pool, Community Room, Spa/Hot Tub, Dog Park, Electric Vehicle Charging, Fitness Center, Fishing Pier, Full Service Spa, Golf Course, Hobby Room, Internet Access, Pickleball, Play Area, Private Membership, Putting Green, Restaurant, Sauna, Shopping, Sidewalk, Streetlight, Tennis Court(s), Underground Utility
Waterfront Description None
View Y/N Yes
View Golf Course, Pond, Preserve
Roof Type Tile
Street Surface Paved
Total Parking Spaces 2
Garage Yes
Private Pool No
Building
Lot Description Cul-De-Sac, Golf Course, Regular
Story 1
Water Central
Architectural Style Ranch, Single Family
Level or Stories 1
Structure Type Concrete Block,Poured Concrete,Stucco
New Construction No
Others
Pets Allowed Limits
Senior Community No
Tax ID 422620114019
Ownership Single Family
Security Features Security System,Smoke Detector(s),Gated Community
Num of Pet 3






