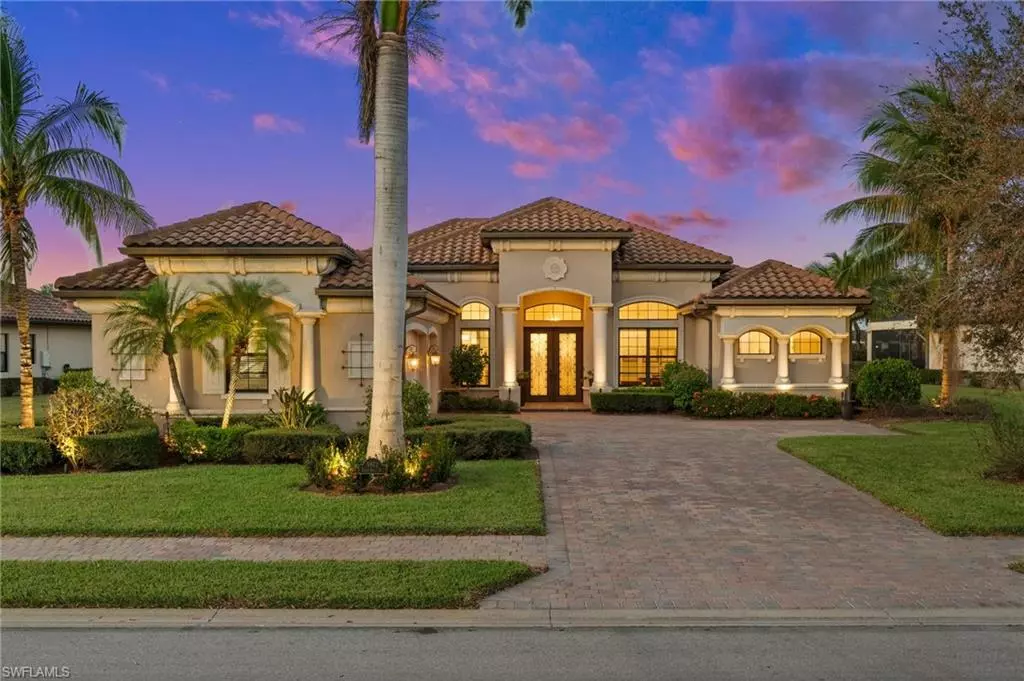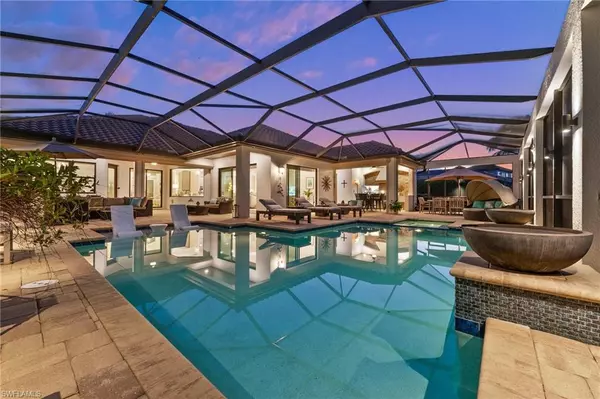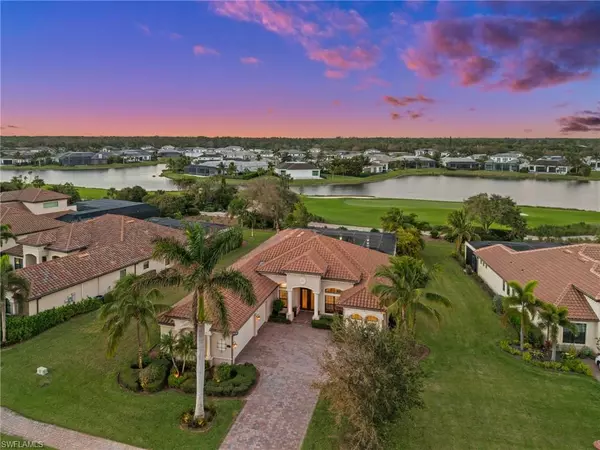9872 Corso Bello DR Naples, FL 34113
4 Beds
3 Baths
3,043 SqFt
UPDATED:
01/20/2025 01:11 AM
Key Details
Property Type Single Family Home
Sub Type Ranch,Single Family Residence
Listing Status Active
Purchase Type For Sale
Square Footage 3,043 sqft
Price per Sqft $928
Subdivision Ponziane
MLS Listing ID 224099965
Bedrooms 4
Full Baths 3
HOA Fees $1,282/mo
HOA Y/N No
Originating Board Naples
Year Built 2016
Annual Tax Amount $3,319
Tax Year 2023
Lot Size 0.440 Acres
Acres 0.44
Property Description
Boasting an expansive lanai with a private pool, sun shelf, spa, and outdoor kitchen, this stunning estate home overlooks the 17th hole of the renowned TPC golf course and a serene lake, creating the perfect backdrop for relaxation and entertainment.
Inside, the open-concept design flows seamlessly between the kitchen, formal dining area, family room, and living room, all highlighted by elegant travertine floors, crown molding, and soaring ceilings. Additional features include an air-conditioned 3-car garage with ample storage, a full-house generator, and impact-resistant windows for peace of mind.
As a resident of Treviso Bay, enjoy world-class amenities including a resort-style pool, tennis, bocce, pickleball, a fitness center, and a full-service spa. All of this, just minutes away from the beautiful Gulf beaches and Marco Island.
Live the Treviso Bay lifestyle – where luxury, comfort, and convenience come together in perfect harmony.
Location
State FL
County Collier
Area Treviso Bay
Rooms
Bedroom Description Master BR Ground,Split Bedrooms
Dining Room Breakfast Bar, Breakfast Room, Formal
Kitchen Gas Available
Interior
Interior Features Foyer, French Doors, Laundry Tub, Pantry, Tray Ceiling(s), Volume Ceiling, Walk-In Closet(s), Window Coverings
Heating Central Electric
Flooring Carpet, Tile, Wood
Equipment Auto Garage Door, Cooktop - Gas, Dishwasher, Disposal, Dryer, Generator, Grill - Gas, Microwave, Refrigerator/Freezer, Wall Oven, Washer, Wine Cooler
Furnishings Furnished
Fireplace No
Window Features Window Coverings
Appliance Gas Cooktop, Dishwasher, Disposal, Dryer, Grill - Gas, Microwave, Refrigerator/Freezer, Wall Oven, Washer, Wine Cooler
Heat Source Central Electric
Exterior
Exterior Feature Screened Lanai/Porch, Outdoor Kitchen, Storage
Parking Features Driveway Paved, Attached
Garage Spaces 3.0
Pool Community, Below Ground, Equipment Stays, Electric Heat, Screen Enclosure
Community Features Clubhouse, Pool, Fitness Center, Golf, Lakefront Beach, Putting Green, Restaurant, Sidewalks, Street Lights, Tennis Court(s), Gated
Amenities Available Basketball Court, Barbecue, Beauty Salon, Bike And Jog Path, Billiard Room, Bocce Court, Business Center, Clubhouse, Pool, Community Room, Spa/Hot Tub, Fitness Center, Full Service Spa, Golf Course, Internet Access, Lakefront Beach, Library, Pickleball, Private Membership, Putting Green, Restaurant, Sauna, Sidewalk, Streetlight, Tennis Court(s), Underground Utility
Waterfront Description Lake
View Y/N Yes
View Golf Course, Lake
Roof Type Tile
Street Surface Paved
Total Parking Spaces 3
Garage Yes
Private Pool Yes
Building
Lot Description Golf Course, Oversize
Building Description Concrete Block,Stucco, DSL/Cable Available
Story 1
Water Central
Architectural Style Ranch, Single Family
Level or Stories 1
Structure Type Concrete Block,Stucco
New Construction No
Others
Pets Allowed Limits
Senior Community No
Pet Size 50
Tax ID 55751005927
Ownership Single Family
Security Features Gated Community
Num of Pet 1






