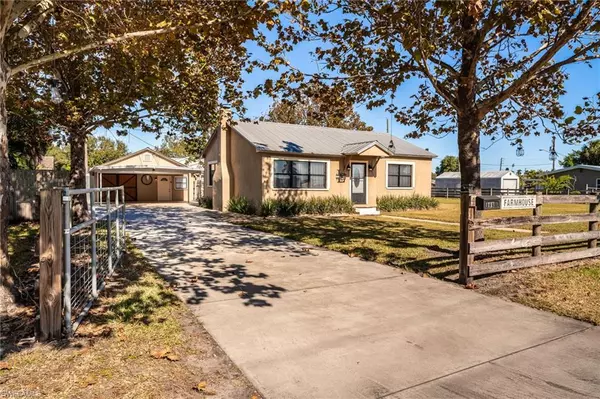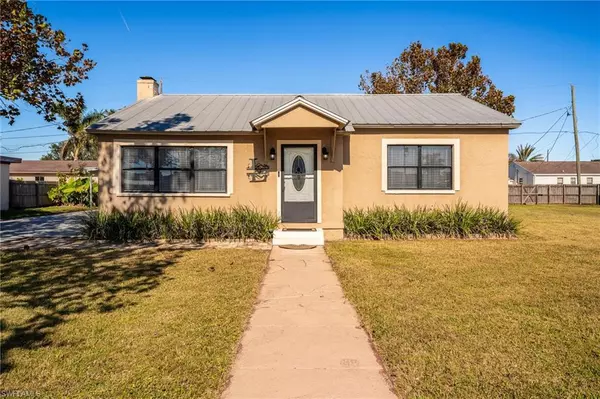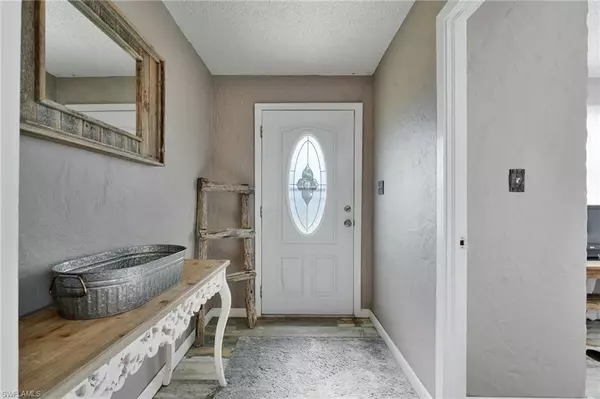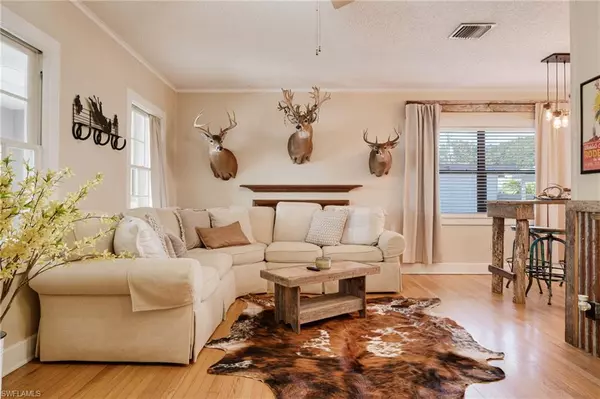337 W Pasadena AVE Clewiston, FL 33440
4 Beds
2 Baths
1,626 SqFt
UPDATED:
12/10/2024 11:37 PM
Key Details
Property Type Single Family Home
Sub Type Ranch,Single Family Residence
Listing Status Active
Purchase Type For Sale
Square Footage 1,626 sqft
Price per Sqft $239
Subdivision Clewiston
MLS Listing ID 224099167
Bedrooms 4
Full Baths 2
HOA Y/N No
Originating Board Florida Gulf Coast
Year Built 1939
Annual Tax Amount $1,864
Tax Year 2024
Lot Size 0.316 Acres
Acres 0.316
Property Description
Location
State FL
County Hendry
Area Clewiston
Zoning 0100
Rooms
Dining Room Breakfast Bar, Dining - Family, Eat-in Kitchen
Interior
Interior Features Bar, Built-In Cabinets, Custom Mirrors, Fireplace, Foyer, French Doors, Smoke Detectors, Walk-In Closet(s)
Heating Central Electric
Flooring Laminate, Tile, Wood
Equipment Dishwasher, Microwave, Range, Refrigerator/Freezer, Self Cleaning Oven, Smoke Detector, Washer/Dryer Hookup
Furnishings Unfurnished
Fireplace Yes
Appliance Dishwasher, Microwave, Range, Refrigerator/Freezer, Self Cleaning Oven
Heat Source Central Electric
Exterior
Exterior Feature Storage
Parking Features Covered, Driveway Paved, Detached, Detached Carport
Garage Spaces 1.0
Carport Spaces 2
Fence Fenced
Amenities Available None
Waterfront Description None
View Y/N Yes
View City
Roof Type Metal
Street Surface Paved
Total Parking Spaces 3
Garage Yes
Private Pool No
Building
Lot Description Oversize
Building Description Wood Frame,Stucco, DSL/Cable Available
Story 1
Water Central
Architectural Style Ranch, Single Family
Level or Stories 1
Structure Type Wood Frame,Stucco
New Construction No
Schools
Elementary Schools Central, Eastside, Westside
Middle Schools Clewiston Middle School
High Schools Clewiston High School
Others
Pets Allowed Yes
Senior Community No
Tax ID 3-34-43-01-010-0202-004.1
Ownership Single Family
Security Features Smoke Detector(s)






