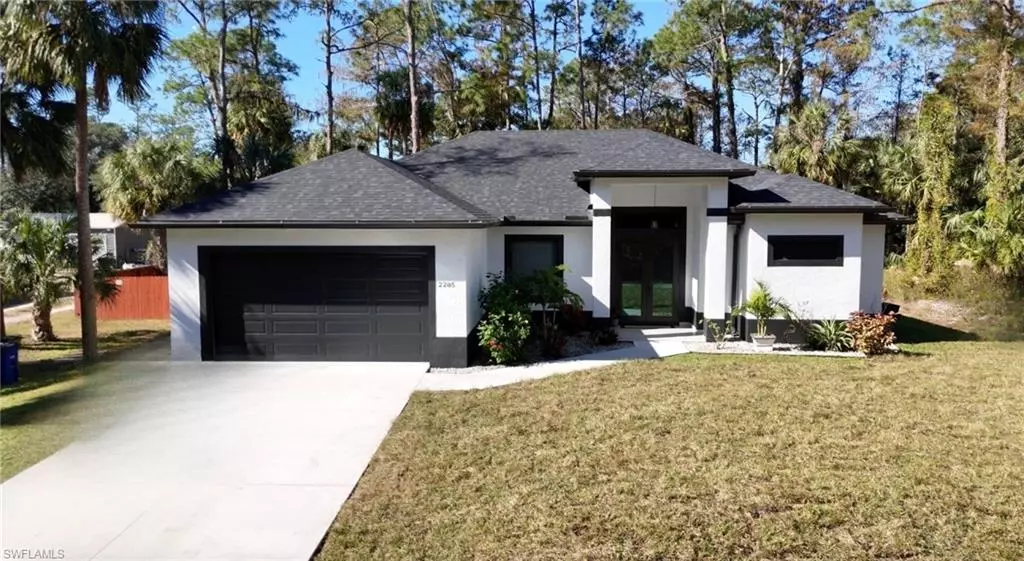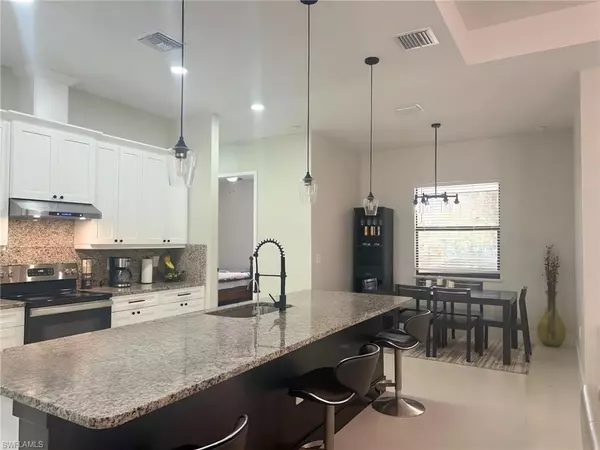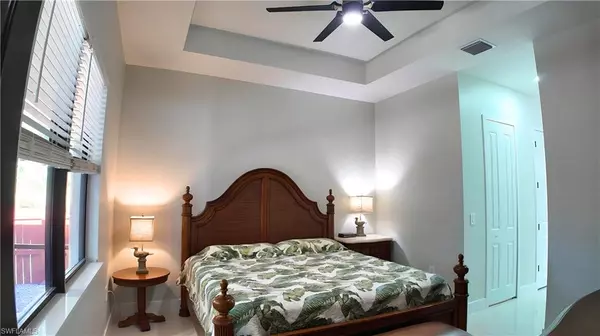
2205 Robert AVE Alva, FL 33920
4 Beds
2 Baths
1,801 SqFt
UPDATED:
12/11/2024 09:03 PM
Key Details
Property Type Single Family Home
Sub Type Ranch,Single Family Residence
Listing Status Active
Purchase Type For Sale
Square Footage 1,801 sqft
Price per Sqft $255
Subdivision Alva
MLS Listing ID 224099688
Bedrooms 4
Full Baths 2
HOA Y/N No
Originating Board Naples
Year Built 2022
Annual Tax Amount $2,236
Tax Year 2023
Lot Size 0.500 Acres
Acres 0.5001
Property Description
This home offers all hurricane impact windows, a fenced property, a bright and airy design with tray ceilings and tiled throughout. The modern kitchen is equipped with stainless steel appliances and a generous counter space.
Enjoy the Florida sunshine on your oversized patio and screened lanai overlooking a lush landscaping, perfect for outdoor gatherings, gardening, or simply unwinding in your own private oasis. This charming retreat includes a functional chicken coop perfect for anyone who wants to embrace a sustainable farm to table lifestyle! Situated in the peaceful community of Alva, you’re just minutes away from the Caloosahatchee River, parks, and nature trails. Nearby access to SR-80 makes commuting and exploring nearby Fort Myers or the Gulf Coast beaches a breeze. Ft.Myers beach is a 50 minute drive while RSW airport is only a 35 minute drive.
This home is ready for its next owner. Whether you’re looking for a primary residence or a seasonal retreat, this property has it all. Imagine waking up to the sound of nature, sipping your morning coffee on the porch, and enjoying picturesque sunsets in the evening. This property offers the perfect balance of rural tranquility and modern convenience, making it a true hidden gem.
Don’t miss this opportunity to own a piece of paradise in Alva! Schedule your private tour today and experience everything 2205 Robert Ave has to offer.
Location
State FL
County Lee
Area Alva
Zoning RS-1
Rooms
Bedroom Description Split Bedrooms
Dining Room Eat-in Kitchen
Kitchen Island
Interior
Interior Features Tray Ceiling(s), Walk-In Closet(s)
Heating Central Electric
Flooring Tile
Equipment Auto Garage Door, Cooktop - Electric, Dishwasher, Dryer, Microwave, Refrigerator/Freezer, Refrigerator/Icemaker, Reverse Osmosis, Washer
Furnishings Unfurnished
Fireplace No
Appliance Electric Cooktop, Dishwasher, Dryer, Microwave, Refrigerator/Freezer, Refrigerator/Icemaker, Reverse Osmosis, Washer
Heat Source Central Electric
Exterior
Exterior Feature Open Porch/Lanai, Screened Lanai/Porch
Parking Features Driveway Paved, Attached, Attached Carport
Garage Spaces 2.0
Carport Spaces 2
Amenities Available None
Waterfront Description None
View Y/N Yes
View Trees/Woods
Roof Type Shingle
Street Surface Paved
Porch Deck, Patio
Total Parking Spaces 4
Garage Yes
Private Pool No
Building
Lot Description Regular
Story 1
Sewer Septic Tank
Water Filter, Well
Architectural Style Ranch, Single Family
Level or Stories 1
Structure Type Concrete Block,Stucco
New Construction No
Others
Pets Allowed Yes
Senior Community No
Tax ID 02-44-27-L1-07026.0150
Ownership Single Family







