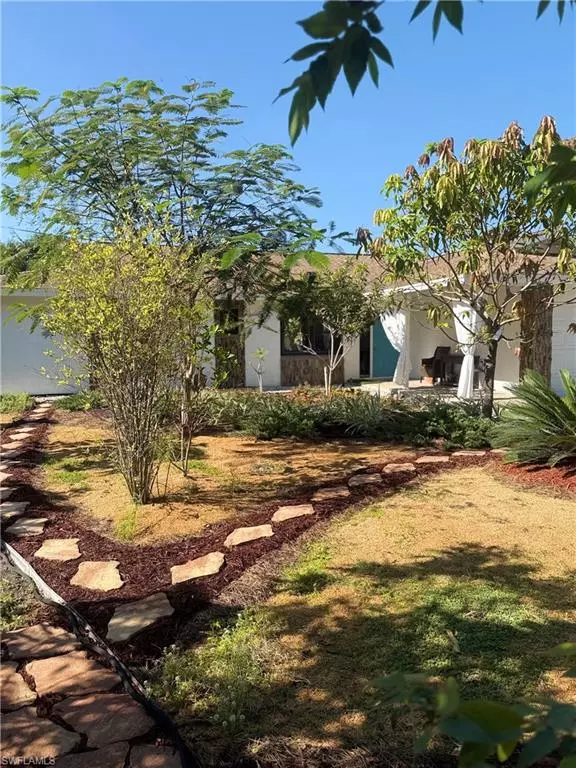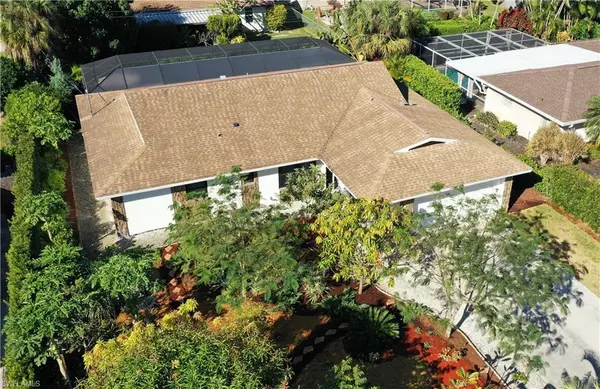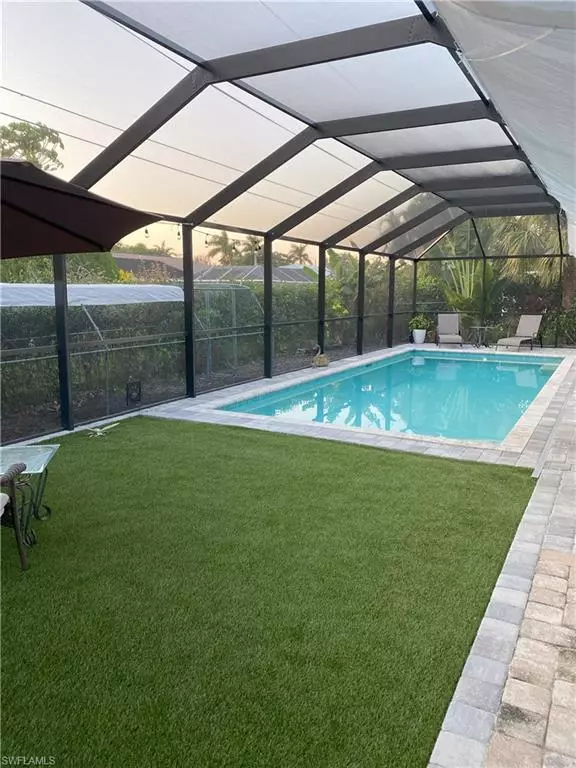
119 Flame Vine DR Naples, FL 34110
4 Beds
2 Baths
1,958 SqFt
UPDATED:
12/10/2024 09:33 PM
Key Details
Property Type Single Family Home
Sub Type Ranch,Single Family Residence
Listing Status Active
Purchase Type For Sale
Square Footage 1,958 sqft
Price per Sqft $418
Subdivision Palm River
MLS Listing ID 224099603
Bedrooms 4
Full Baths 2
HOA Y/N No
Originating Board Naples
Year Built 1987
Annual Tax Amount $4,341
Tax Year 2023
Lot Size 10,018 Sqft
Acres 0.23
Property Description
Turnkey with a gorgeous perfect maintained garden with multiple fruit trees that includes mangos, bananas, avocados, papayas, Florida strawberry bush and much more. Newly installed large pool with screened enclosure was built in 2022 with a separate enclosure for any type of pet.
This just under 2,000 sq. ft of living space home has a neutral palette with modern floors, making it the perfect place to add your own touches.
French doors open up to a completely fenced in yard, perfect for pets, kids or just the privacy you've been looking for. The backyard views face west, which makes for nightly breathtaking sunsets from your new home.
This 2 car garage and .23 acre lot with private well irrigation. It's a perfect to move right in or purchase as an investment home. Conveniently close to everything in North Naples including dining, retail, multiple grocery stores and less than 10 mins from the gulf beaches. Plus, you're in a Top A rated school zone!
Location
State FL
County Collier
Area Palm River
Rooms
Bedroom Description Split Bedrooms
Dining Room Breakfast Bar, Dining - Living
Interior
Interior Features Built-In Cabinets, Closet Cabinets, Custom Mirrors, French Doors, Smoke Detectors, Walk-In Closet(s), Wheel Chair Access, Window Coverings
Heating Central Electric
Flooring Laminate, Tile
Equipment Auto Garage Door, Cooktop - Electric, Dishwasher, Disposal, Dryer, Microwave, Range, Refrigerator/Freezer, Security System, Smoke Detector, Washer
Furnishings Turnkey
Fireplace No
Window Features Window Coverings
Appliance Electric Cooktop, Dishwasher, Disposal, Dryer, Microwave, Range, Refrigerator/Freezer, Washer
Heat Source Central Electric
Exterior
Parking Features Driveway Paved, Attached
Garage Spaces 2.0
Fence Fenced
Pool Below Ground, Concrete, Equipment Stays, Screen Enclosure
Amenities Available None
Waterfront Description None
View Y/N Yes
View Landscaped Area
Roof Type Shingle
Handicap Access Wheel Chair Access
Porch Patio
Total Parking Spaces 2
Garage Yes
Private Pool Yes
Building
Lot Description Regular
Story 1
Water Central
Architectural Style Ranch, Single Family
Level or Stories 1
Structure Type Concrete Block,Stucco
New Construction No
Others
Pets Allowed Yes
Senior Community No
Tax ID 65222440001
Ownership Single Family
Security Features Security System,Smoke Detector(s)







