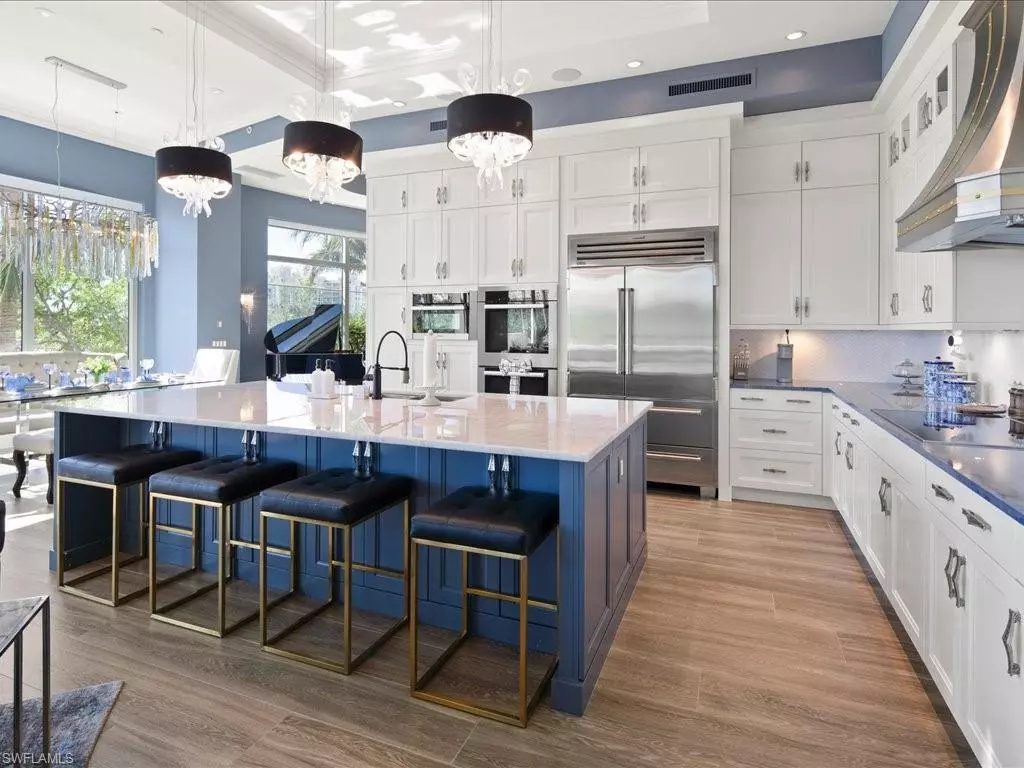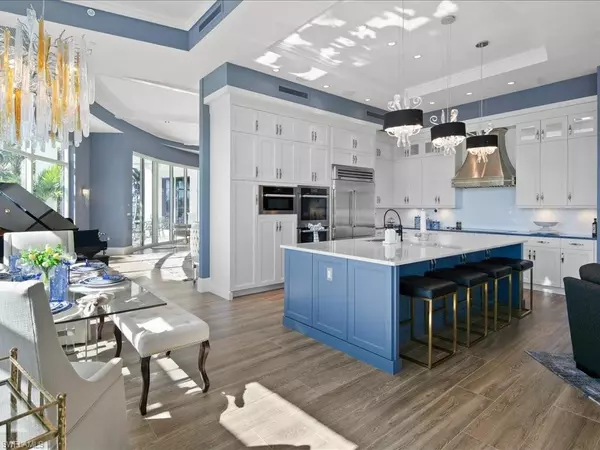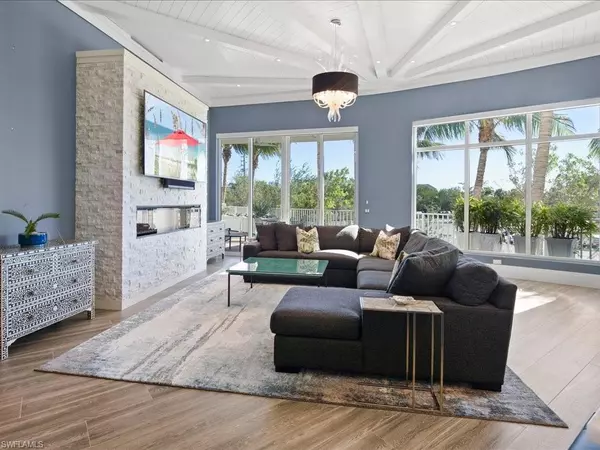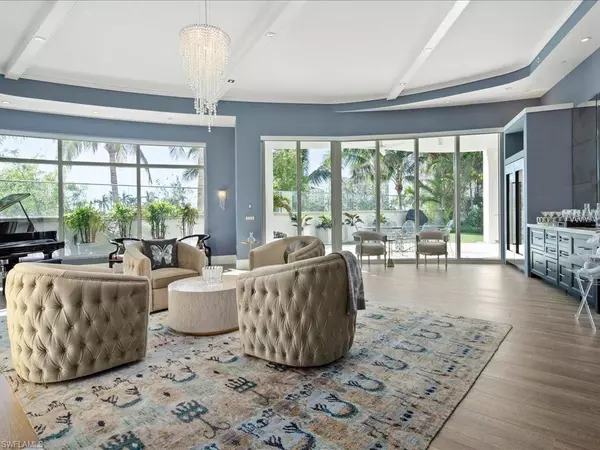
13665 Vanderbilt DR #201 Naples, FL 34110
4 Beds
5 Baths
4,483 SqFt
UPDATED:
12/15/2024 01:03 AM
Key Details
Property Type Condo
Sub Type High Rise (8+)
Listing Status Active
Purchase Type For Sale
Square Footage 4,483 sqft
Price per Sqft $1,114
Subdivision Aqua
MLS Listing ID 224099082
Bedrooms 4
Full Baths 4
Half Baths 1
Condo Fees $13,966/qua
HOA Y/N Yes
Originating Board Naples
Year Built 2017
Annual Tax Amount $25,966
Tax Year 2023
Property Description
Amenities include 24-hour concierge service, advanced golf simulator, fitness center, outdoor putting green, dog run, private theater, billiards, library, guest suites, Sky Lounge & Terrace and more.
Location
State FL
County Collier
Area Pelican Isle
Rooms
Bedroom Description Master BR Ground,Split Bedrooms
Dining Room Breakfast Bar, Dining - Living
Kitchen Gas Available, Island
Interior
Interior Features Bar, Fire Sprinkler, Foyer, Laundry Tub, Smoke Detectors, Volume Ceiling, Walk-In Closet(s), Wet Bar, Window Coverings
Heating Central Electric
Flooring Marble, Tile, Wood
Equipment Auto Garage Door, Cooktop - Gas, Dishwasher, Disposal, Dryer, Grill - Gas, Microwave, Refrigerator/Freezer, Safe, Smoke Detector, Washer, Wine Cooler
Furnishings Turnkey
Fireplace No
Window Features Window Coverings
Appliance Gas Cooktop, Dishwasher, Disposal, Dryer, Grill - Gas, Microwave, Refrigerator/Freezer, Safe, Washer, Wine Cooler
Heat Source Central Electric
Exterior
Exterior Feature Dock Purchase, Open Porch/Lanai, Built In Grill, Outdoor Kitchen
Parking Features 2 Assigned, Guest, Under Bldg Closed, Attached
Garage Spaces 2.0
Pool Community
Community Features Pool, Dog Park, Fitness Center, Putting Green, Sidewalks, Gated
Amenities Available Barbecue, Bike Storage, Billiard Room, Community Boat Dock, Pool, Community Room, Spa/Hot Tub, Concierge, Dog Park, Fitness Center, Storage, Guest Room, Internet Access, Library, Marina, Putting Green, Sidewalk, Underground Utility
Waterfront Description Bay
View Y/N Yes
View Bay, Landscaped Area, Privacy Wall
Roof Type Built-Up
Street Surface Paved
Porch Patio
Total Parking Spaces 2
Garage Yes
Private Pool No
Building
Lot Description Regular
Building Description Concrete Block,Stucco, DSL/Cable Available
Story 11
Water Assessment Paid, Central
Architectural Style High Rise (8+)
Level or Stories 11
Structure Type Concrete Block,Stucco
New Construction No
Others
Pets Allowed Limits
Senior Community No
Tax ID 22296001464
Ownership Condo
Security Features Smoke Detector(s),Gated Community,Fire Sprinkler System
Num of Pet 2







