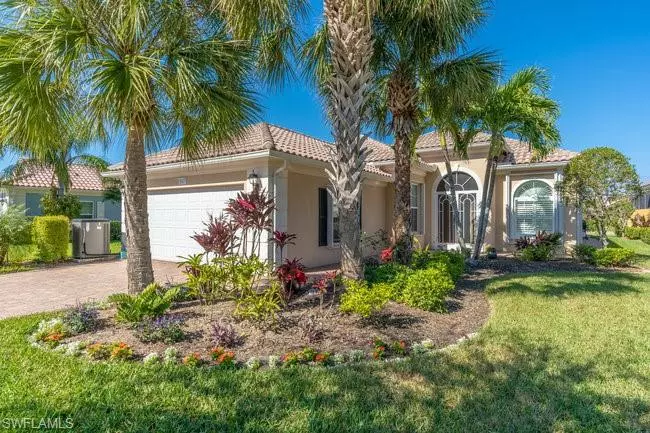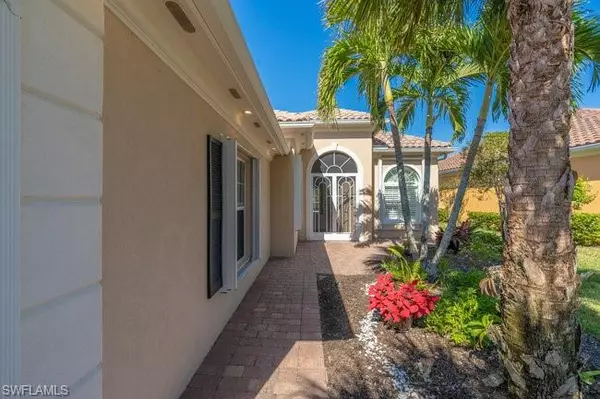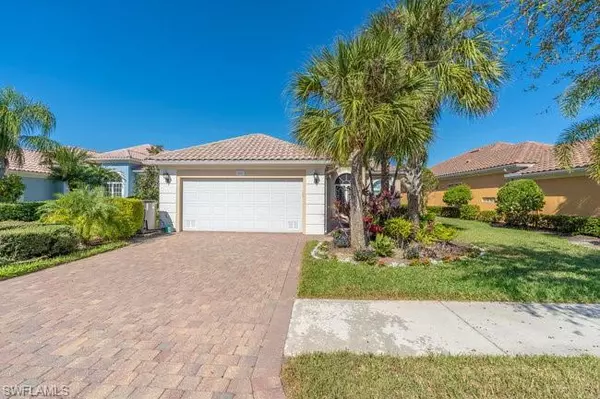8547 Alessandria CT Naples, FL 34114
3 Beds
2 Baths
1,983 SqFt
UPDATED:
12/12/2024 07:33 PM
Key Details
Property Type Single Family Home
Sub Type Ranch,Single Family Residence
Listing Status Pending
Purchase Type For Sale
Square Footage 1,983 sqft
Price per Sqft $385
Subdivision Verona Walk
MLS Listing ID 224097180
Bedrooms 3
Full Baths 2
HOA Fees $1,347/qua
HOA Y/N Yes
Originating Board Naples
Year Built 2006
Annual Tax Amount $6,332
Tax Year 2023
Property Description
The centrally located white, shaker cabinet kitchen has been updated with stainless appliances, granite counters and tile backsplash. Numerous drawers are available and cabinets have pull outs.
A barn style door opens to a hall of closets with built in shelves and bureaus before entering the ensuite bath. Here you have two vanities, a dual entry shower and soaker tub for plenty of room to prepare for the day.
The tiled, covered lanai opens into a screen enclosure housing a large rectangular pool. A gentle waterway borders a sloping lawn. Storm protection is in place with a mix of accordion and electric shutters.
Location
State FL
County Collier
Area Verona Walk
Rooms
Bedroom Description Split Bedrooms
Dining Room Breakfast Bar
Interior
Interior Features Smoke Detectors
Heating Central Electric
Flooring Carpet, Tile
Equipment Auto Garage Door, Dishwasher, Dryer, Microwave, Range, Refrigerator/Freezer, Smoke Detector, Washer
Furnishings Negotiable
Fireplace No
Appliance Dishwasher, Dryer, Microwave, Range, Refrigerator/Freezer, Washer
Heat Source Central Electric
Exterior
Exterior Feature Screened Lanai/Porch
Parking Features Attached
Garage Spaces 2.0
Pool Community, Below Ground, Concrete
Community Features Pool, Fitness Center, Restaurant, Street Lights, Tennis Court(s), Gated
Amenities Available Basketball Court, Beauty Salon, Bike And Jog Path, Bocce Court, Pool, Community Room, Fitness Center, Internet Access, Library, Pickleball, Play Area, Restaurant, Streetlight, Tennis Court(s), Underground Utility
Waterfront Description Lake
View Y/N Yes
View Lake
Roof Type Tile
Street Surface Paved
Total Parking Spaces 2
Garage Yes
Private Pool Yes
Building
Building Description Poured Concrete,Stucco, DSL/Cable Available
Story 1
Water Central
Architectural Style Ranch, Single Family
Level or Stories 1
Structure Type Poured Concrete,Stucco
New Construction No
Others
Pets Allowed Yes
Senior Community No
Tax ID 79904133363
Ownership Single Family
Security Features Smoke Detector(s),Gated Community






