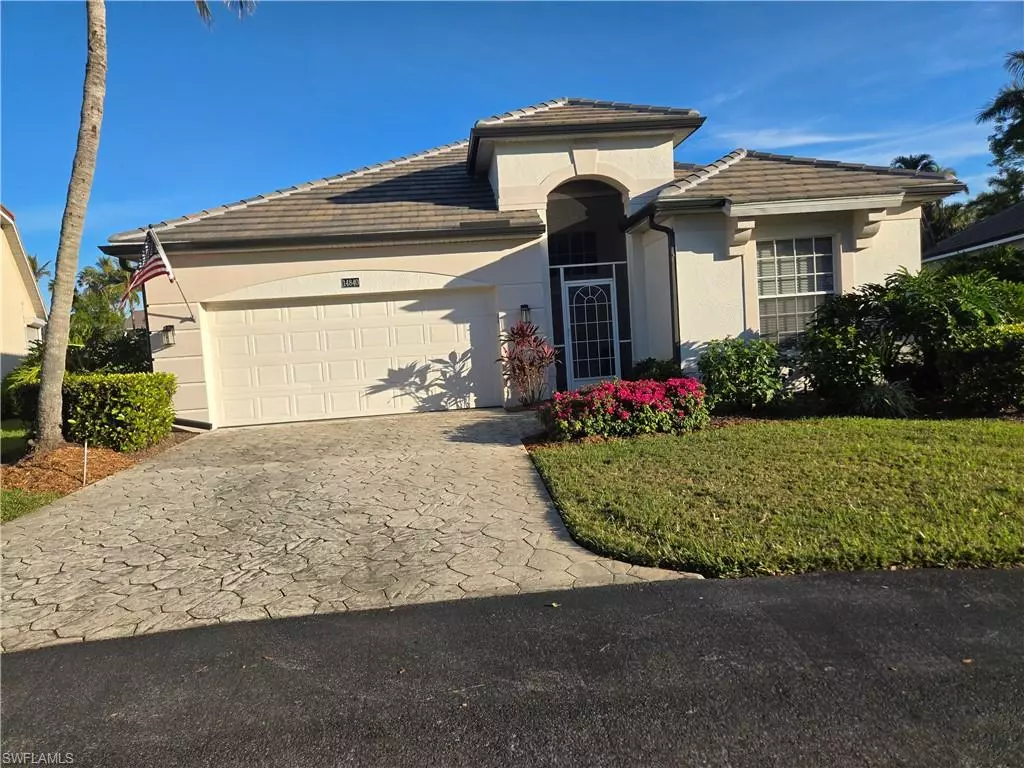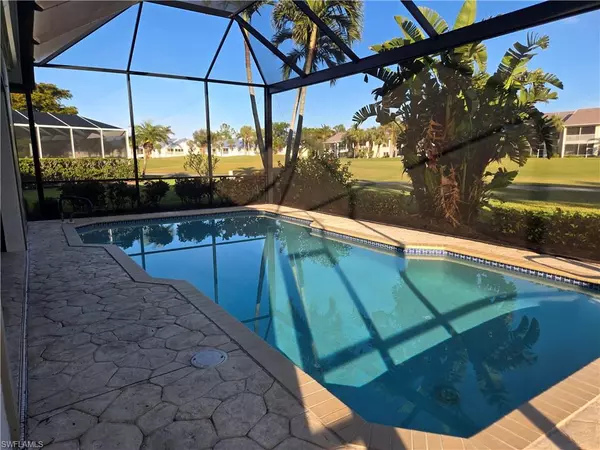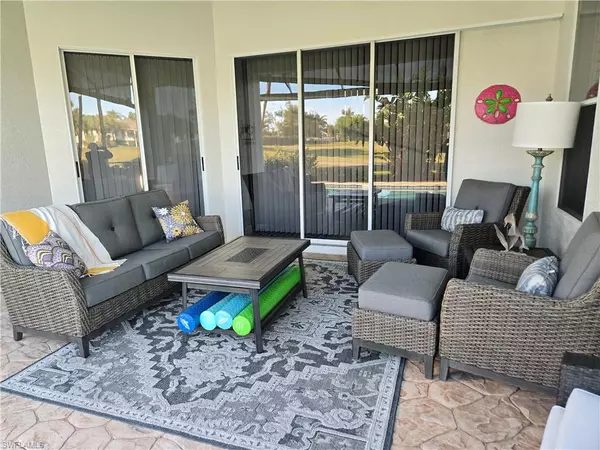
14840 Crescent Cove DR Fort Myers, FL 33908
2 Beds
2 Baths
1,608 SqFt
UPDATED:
12/06/2024 09:36 PM
Key Details
Property Type Single Family Home
Sub Type Ranch,Single Family Residence
Listing Status Active
Purchase Type For Sale
Square Footage 1,608 sqft
Price per Sqft $496
Subdivision Crescent Cove
MLS Listing ID 224098781
Bedrooms 2
Full Baths 2
HOA Fees $750/qua
HOA Y/N Yes
Originating Board Florida Gulf Coast
Year Built 1995
Annual Tax Amount $7,827
Tax Year 2023
Lot Size 0.255 Acres
Acres 0.255
Property Description
Location
State FL
County Lee
Area Gulf Harbour Yacht And Country Club
Zoning PUD
Rooms
Bedroom Description First Floor Bedroom,Master BR Ground,Split Bedrooms
Dining Room Dining - Family
Kitchen Island, Pantry
Interior
Interior Features Foyer, French Doors, Pantry, Walk-In Closet(s)
Heating Central Electric
Flooring Tile, Wood
Equipment Auto Garage Door, Cooktop - Electric, Dishwasher, Disposal, Dryer, Microwave, Range, Refrigerator/Freezer, Smoke Detector, Washer
Furnishings Furnished
Fireplace No
Appliance Electric Cooktop, Dishwasher, Disposal, Dryer, Microwave, Range, Refrigerator/Freezer, Washer
Heat Source Central Electric
Exterior
Exterior Feature Screened Lanai/Porch
Parking Features Driveway Paved, Attached
Garage Spaces 2.0
Pool Community, Below Ground, Concrete, Electric Heat, Salt Water
Community Features Clubhouse, Pool, Fitness Center, Golf, Restaurant, Street Lights, Tennis Court(s), Gated
Amenities Available Beach - Private, Beach Access, Beauty Salon, Bike And Jog Path, Boat Storage, Clubhouse, Community Boat Dock, Community Gulf Boat Access, Pool, Spa/Hot Tub, Fitness Center, Full Service Spa, Golf Course, Private Membership, Restaurant, Streetlight, Tennis Court(s), Underground Utility
Waterfront Description None
View Y/N Yes
View Golf Course, Landscaped Area
Roof Type Tile
Total Parking Spaces 2
Garage Yes
Private Pool Yes
Building
Lot Description Golf Course
Building Description Concrete Block,Stucco, DSL/Cable Available
Story 1
Water Central
Architectural Style Ranch, Traditional, Single Family
Level or Stories 1
Structure Type Concrete Block,Stucco
New Construction No
Others
Pets Allowed Limits
Senior Community No
Tax ID 31-45-24-06-00000.0300
Ownership Single Family
Security Features Smoke Detector(s),Gated Community
Num of Pet 2







