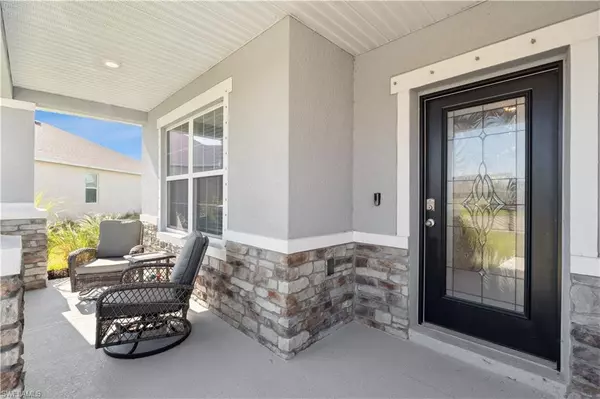
16191 Quiche CT Punta Gorda, FL 33955
5 Beds
5 Baths
3,077 SqFt
UPDATED:
12/19/2024 06:13 PM
Key Details
Property Type Single Family Home
Sub Type 2 Story,Single Family Residence
Listing Status Active
Purchase Type For Sale
Square Footage 3,077 sqft
Price per Sqft $168
Subdivision Burnt Store Village
MLS Listing ID 224098511
Bedrooms 5
Full Baths 4
Half Baths 1
HOA Fees $140/ann
HOA Y/N Yes
Originating Board Florida Gulf Coast
Year Built 2023
Annual Tax Amount $513
Tax Year 2023
Lot Size 10,454 Sqft
Acres 0.24
Property Description
Discover the perfect blend of modern design and family-focused functionality in this spacious 5-bedroom, 4.5-bathroom home. Located on a quiet cul-de-sac, this home is thoughtfully designed to accommodate even the largest families, including multigenerational living options.
From the moment you arrive, the decorative stone exterior and cozy front porch create a welcoming first impression. Step inside to find a bright, open layout with stylish granite countertops and shaker-style cabinets throughout, blending sophistication and practicality. The kitchen is a chef's dream, featuring a breakfast bar, plentiful cabinet space, and modern finishes that make entertaining a delight.
The owners' suite is a true retreat, boasting plush carpet, elegant barn doors, high tray ceilings, and upgraded built-in closets for all your storage needs. Four additional bedrooms provide plenty of room for family members, guests, or even multiple home offices.
The centerpiece of this property is the HUGE fenced backyard, offering endless possibilities for outdoor living, play areas, or even future expansion. Perfect for large gatherings or simply enjoying the Florida sunshine in private.
Built with modern codes and thoughtfully designed, this home is not only stunning but also practical. Located in Zone D (not in a flood zone), it offers peace of mind and convenience, with quick access to Burnt Store Road, downtown Punta Gorda, Cape Coral, and I-75.
With its attached garage, spacious living areas, and premium finishes, this home has everything you need to accommodate a big family or provide the perfect setup for multigenerational living. Don't miss your opportunity to own this one-of-a-kind property—schedule your showing today!
Location
State FL
County Charlotte
Area Punta Gorda Isles
Rooms
Dining Room Dining - Living
Kitchen Island, Pantry
Interior
Interior Features Closet Cabinets, Tray Ceiling(s), Walk-In Closet(s)
Heating Central Electric
Flooring Carpet, Tile
Equipment Cooktop - Electric, Dishwasher, Microwave, Refrigerator/Freezer
Furnishings Unfurnished
Fireplace No
Appliance Electric Cooktop, Dishwasher, Microwave, Refrigerator/Freezer
Heat Source Central Electric
Exterior
Parking Features Driveway Paved, Attached
Garage Spaces 2.0
Fence Fenced
Amenities Available None
Waterfront Description None
View Y/N Yes
View Landscaped Area
Roof Type Shingle
Porch Patio
Total Parking Spaces 2
Garage Yes
Private Pool No
Building
Lot Description Cul-De-Sac, Oversize
Story 2
Water Central
Architectural Style Two Story, Single Family
Level or Stories 2
Structure Type Concrete Block,Stone
New Construction No
Others
Pets Allowed Yes
Senior Community No
Tax ID 422329209001
Ownership Single Family







