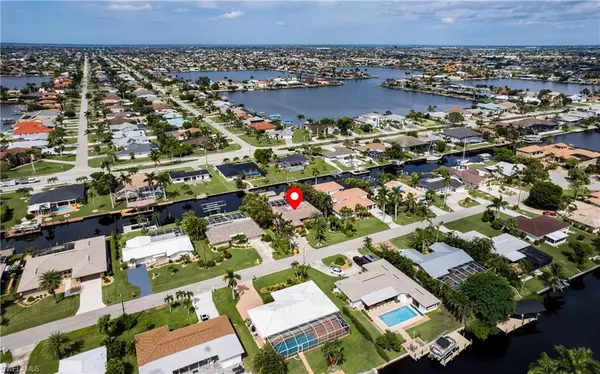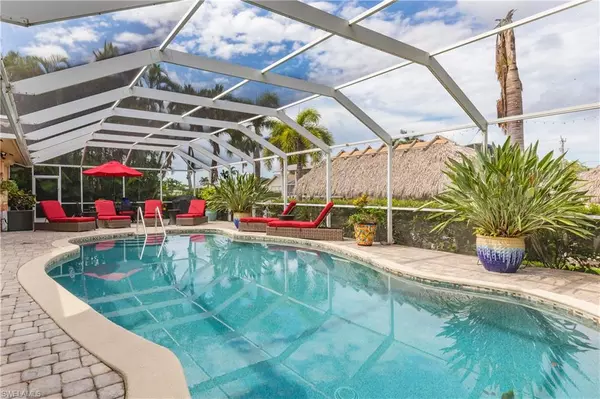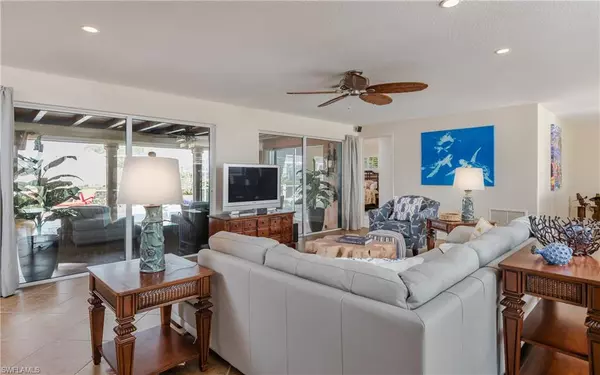
5134 SW 3rd AVE Cape Coral, FL 33914
3 Beds
2 Baths
1,954 SqFt
OPEN HOUSE
Sat Dec 21, 1:00pm - 3:00pm
Sun Dec 22, 1:00pm - 3:00pm
Sun Dec 29, 1:00pm - 3:00pm
UPDATED:
12/22/2024 01:13 AM
Key Details
Property Type Single Family Home
Sub Type Ranch,Single Family Residence
Listing Status Active
Purchase Type For Sale
Square Footage 1,954 sqft
Price per Sqft $450
Subdivision Cape Coral
MLS Listing ID 224098663
Bedrooms 3
Full Baths 2
HOA Y/N No
Originating Board Florida Gulf Coast
Year Built 1965
Annual Tax Amount $8,835
Tax Year 2023
Lot Size 10,018 Sqft
Acres 0.23
Property Description
The home boasts a wide-open kitchen with high-end custom cabinetry and a large center island. The expansive sliding glass doors along the rear of the house invite abundant natural light, while lush tropical landscaping ensures privacy.
Upgrades include:
• Pool renovation (2023): 20-year warranty.
• New HVAC system (2024): 10-year warranty.
• Custom glass front doors (2023): 5-year warranty.
• Enhanced electrical services: Upgraded for the home, lanai, and dock.
• Freshly painted interior and new epoxy-coated garage floors.
Location
State FL
County Lee
Area Cape Coral
Zoning R1-W
Rooms
Bedroom Description Master BR Ground,Split Bedrooms
Dining Room Breakfast Room, Dining - Family
Kitchen Built-In Desk, Island
Interior
Interior Features Laundry Tub, Smoke Detectors, Walk-In Closet(s), Wet Bar, Window Coverings
Heating Central Electric
Flooring Tile
Equipment Auto Garage Door, Cooktop, Dishwasher, Disposal, Dryer, Generator, Ice Maker - Stand Alone, Microwave, Refrigerator/Freezer, Security System, Self Cleaning Oven, Smoke Detector, Trash Compactor, Washer
Furnishings Unfurnished
Fireplace No
Window Features Window Coverings
Appliance Cooktop, Dishwasher, Disposal, Dryer, Ice Maker - Stand Alone, Microwave, Refrigerator/Freezer, Self Cleaning Oven, Trash Compactor, Washer
Heat Source Central Electric
Exterior
Exterior Feature Boat Dock Private, Composite Dock, Dock Included, Screened Lanai/Porch
Parking Features Driveway Paved, Attached
Garage Spaces 2.0
Pool Below Ground, Concrete, Electric Heat, Salt Water, Screen Enclosure
Amenities Available None
Waterfront Description Canal Front,Navigable,Seawall
View Y/N Yes
View Canal, Landscaped Area, Water
Roof Type Tile
Street Surface Paved
Total Parking Spaces 2
Garage Yes
Private Pool Yes
Building
Lot Description Regular
Building Description Concrete Block,Stucco, DSL/Cable Available
Story 1
Water Assessment Paid, Central
Architectural Style Ranch, Single Family
Level or Stories 1
Structure Type Concrete Block,Stucco
New Construction No
Schools
Elementary Schools School Choice
Middle Schools School Choice
High Schools School Choice
Others
Pets Allowed Yes
Senior Community No
Tax ID 14-45-23-C2-00175.0160
Ownership Single Family
Security Features Security System,Smoke Detector(s)







